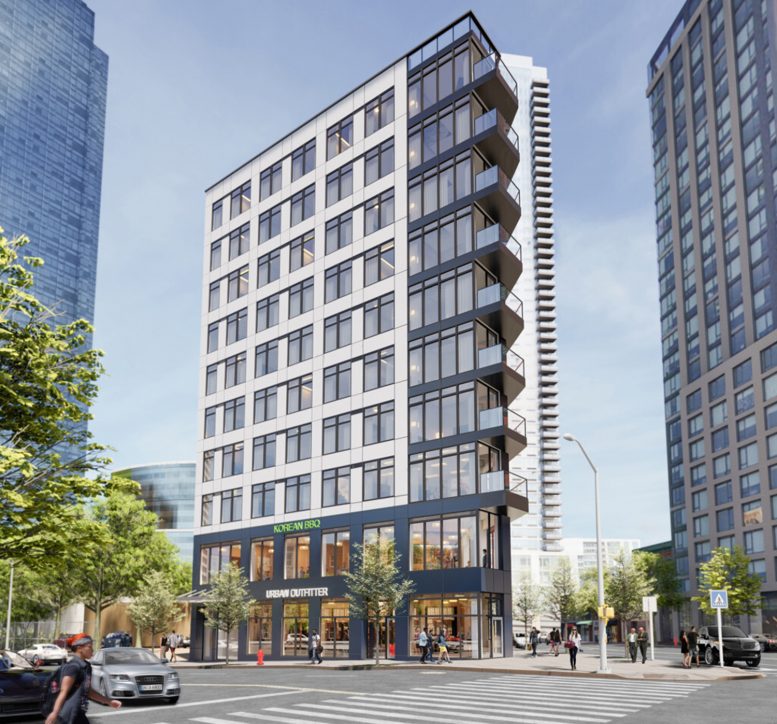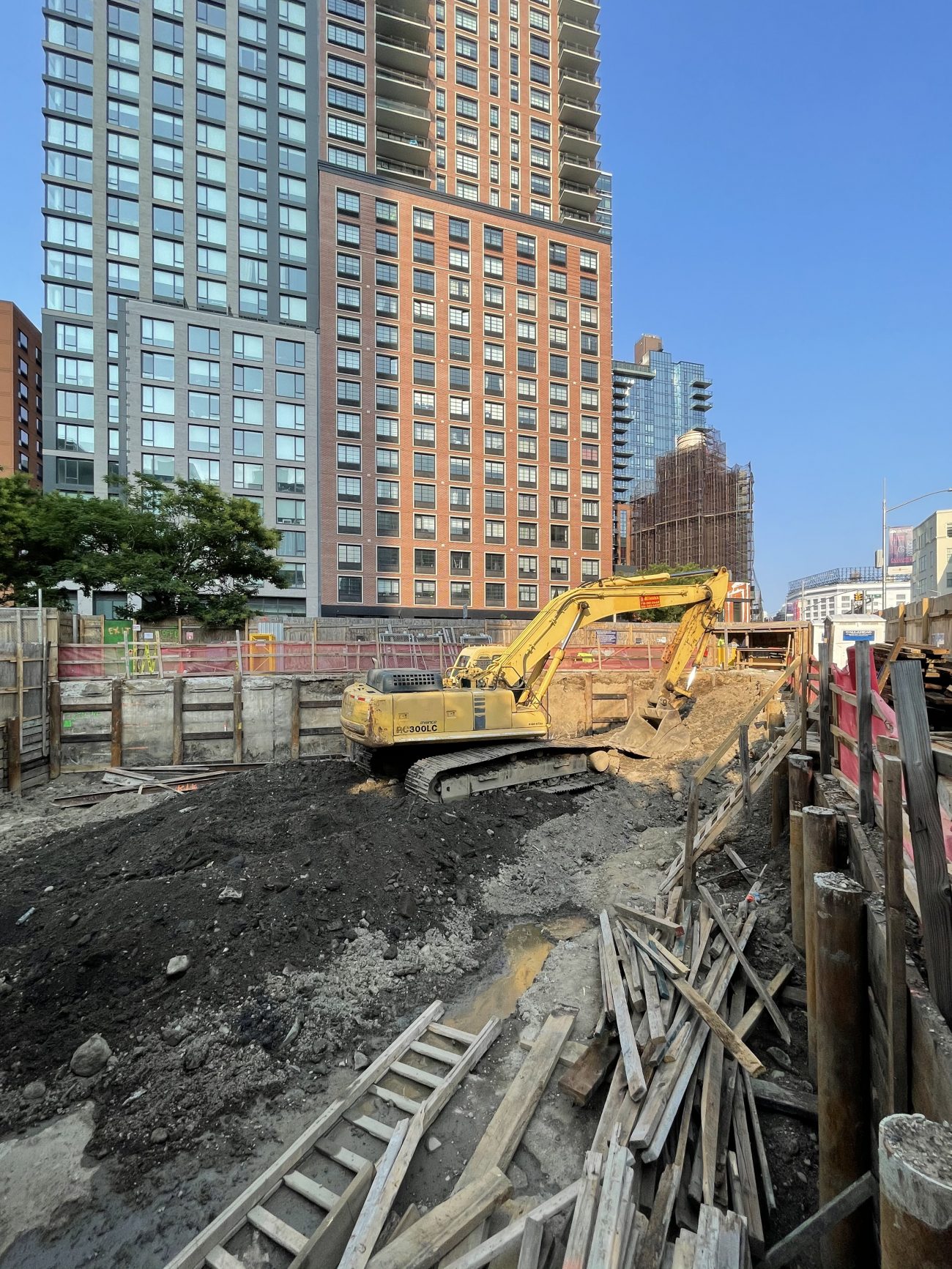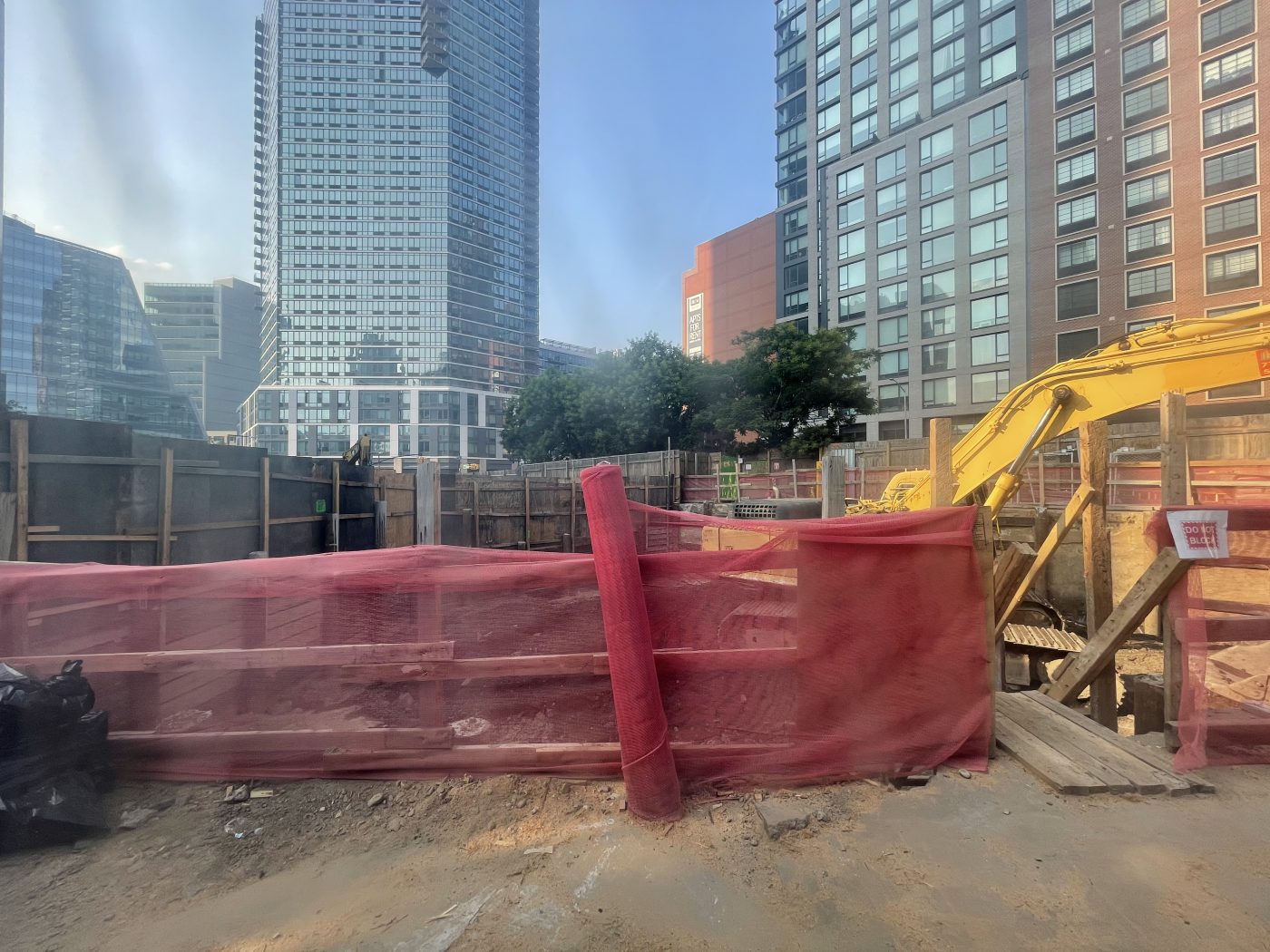Excavation has begun at 27-19 Thomson Avenue, the site of a ten-story, 30-unit building in Long Island City, Queens. Designed by Thomson Development LLC with Warner Construction Services Inc. handling construction, the 28,051-square-foot property will yield 23,012 square feet of residential space and 5,039 square feet of lower-level retail. The 116-foot-tall structure will rise from a 3,600-square-foot plot bound by Thomson Avenue to the south and 44th Drive to the northeast that was purchased for $6.85 million in 2018. Demolition of the site’s former low-rise occupant concluded in early 2019.
Recent photographs show an excavator on site and a substantial amount of dirt already removed. It shouldn’t be too long until the remainder of excavation is completed and work shifts to the foundations and cellar level of the building. The main rendering shows a mostly light-colored façade with a mixture of dark-colored panels enclosing the first two levels and the pointed eastern corner of the edifice, which features stacked balconies with glass railings.
The cellar level and first two floors of 27-19 Thomson Avenue will be devoted to retail space, above which will be residences with no more than four units per floor. Amenities include a recreation room, a third-floor terrace, and an outdoor roof deck. The nearest subways are the 7 and G trains at the Court Square Station at the intersection of 23rd Street and Jackson Avenue; the E, M, and R trains at Queens Plaza to the northeast; and the E and M trains at the Court Square-23rd Street station at the corner of 44th Drive and 23rd Street.
A completion date for 27-19 Thomson Avenue is slated for spring 2023, as noted on the on-site construction board. A designer has also yet to be announced.
Subscribe to YIMBY’s daily e-mail
Follow YIMBYgram for real-time photo updates
Like YIMBY on Facebook
Follow YIMBY’s Twitter for the latest in YIMBYnews









Nice!
I have section 8 voucher i looking for a one bedroom please send me a application thank you
I will like to move there