A new series of street-level and aerial renderings have been revealed for The Alloy Block, a two-tower mixed-use development designed and developed by Alloy Development and located at 80 Flatbush Avenue and 100 Flatbush Avenue on the border of Downtown Brooklyn and Boerum Hill. Renderings depict the 482-foot-tall 100 Flatbush Avenue, a 44-story edifice being built in phase one at the corner of Flatbush Avenue and State Street, which will be the city’s first all-electric tower.
The design consists of a triangular superstructure that will yield 440 rentable apartments and 30,000 square feet of ground-floor retail with 350 feet of frontage facing Flatbush Avenue. Phase two will include 80 Flatbush Avenue, an 840-foot-tall residential, office, and retail tower. The project is being developed in conjunction with the New York City Educational Construction Fund and will feature New York City’s first two passive house schools, the Khalil Gibran International Academy (KGIA) high school and a 500-seat elementary school. The public schools will meet the highest standards of energy efficiency and indoor air quality.
A reflective glass curtain wall and tight assembly of mullions will enclose the outside of 100 Flatbush Avenue and culminate with a flat roof parapet. A series of very shallow setbacks on the southwestern side break up the building massing, while the northeastern elevation is flat. The most dramatic perspective to see the skyscraper is looking north along Flatbush Avenue.
The Alloy Block will be made up of five buildings with two being the signature skyscrapers we’ve seen in the current and previous renderings. The master plan also includes office space for 1,000 people, auditoriums, and cultural institutions. The two schools are the works of design architect Architecture Research Office and Ismael Leyva Architects as the architect of record. Silman Associates and Magnussen Klemenic is the structural engineer, Consentini & Associates is the MEP Engineer, Front Inc. is the façade consultant, Nelson Byrd Woltz is the landscape architect, Thorton Thomasetti is the sustainability consultant, Lighting Workshop is the lighting consultant, Langan is the geotechnical engineer, and AKRF is the civil engineer.
Below is a rendering of the outside of KGIA at 380 Schermerhorn Street. KGIA will receive a new cafeteria, gym, and library, and the elementary school to be located at 489 State Street will have a gym and auditorium that is also accessible to the community.
Residences will sit between the third and 41st floors of 100 Flatbush Avenue, while the majority of the residential amenities will be housed within the podium and include a fitness center, flexible workspace, and an outdoor rooftop swimming pool. A total of 850 homes will be built when both phases are complete, including 200 permanently affordable units. As part of the sustainable build, all functions within the building will run off electricity, including induction cooktops, heat pump dryers, and hot water and HVAC.
The closest subways are the 2, 3, 4, and 5 trains at the Nevins Street station up Flatbush Avenue and the B, D, N, Q, and R trains at the Atlantic Avenue-Barclays Station. The Long Island Railroad trains underneath Atlantic Terminal are across Flatbush Avenue to the southeast.
Construction is expected to begin this month on the the first phase of the Alloy Block, with a completion date in 2024.
Subscribe to YIMBY’s daily e-mail
Follow YIMBYgram for real-time photo updates
Like YIMBY on Facebook
Follow YIMBY’s Twitter for the latest in YIMBYnews

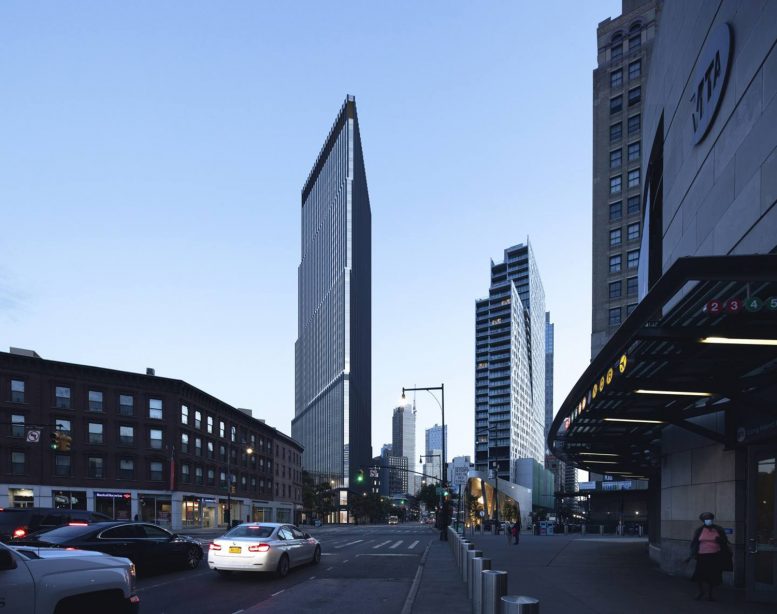
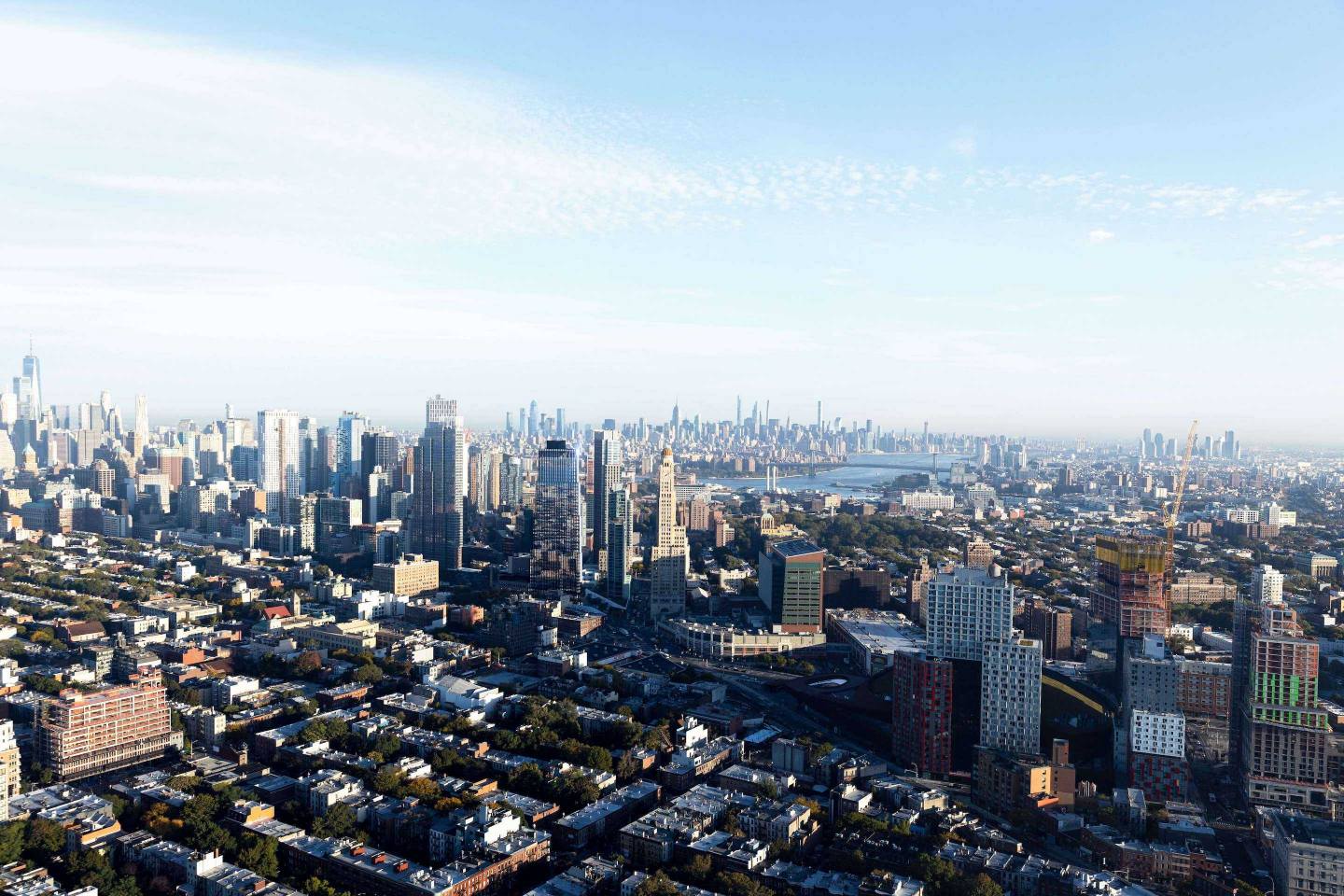
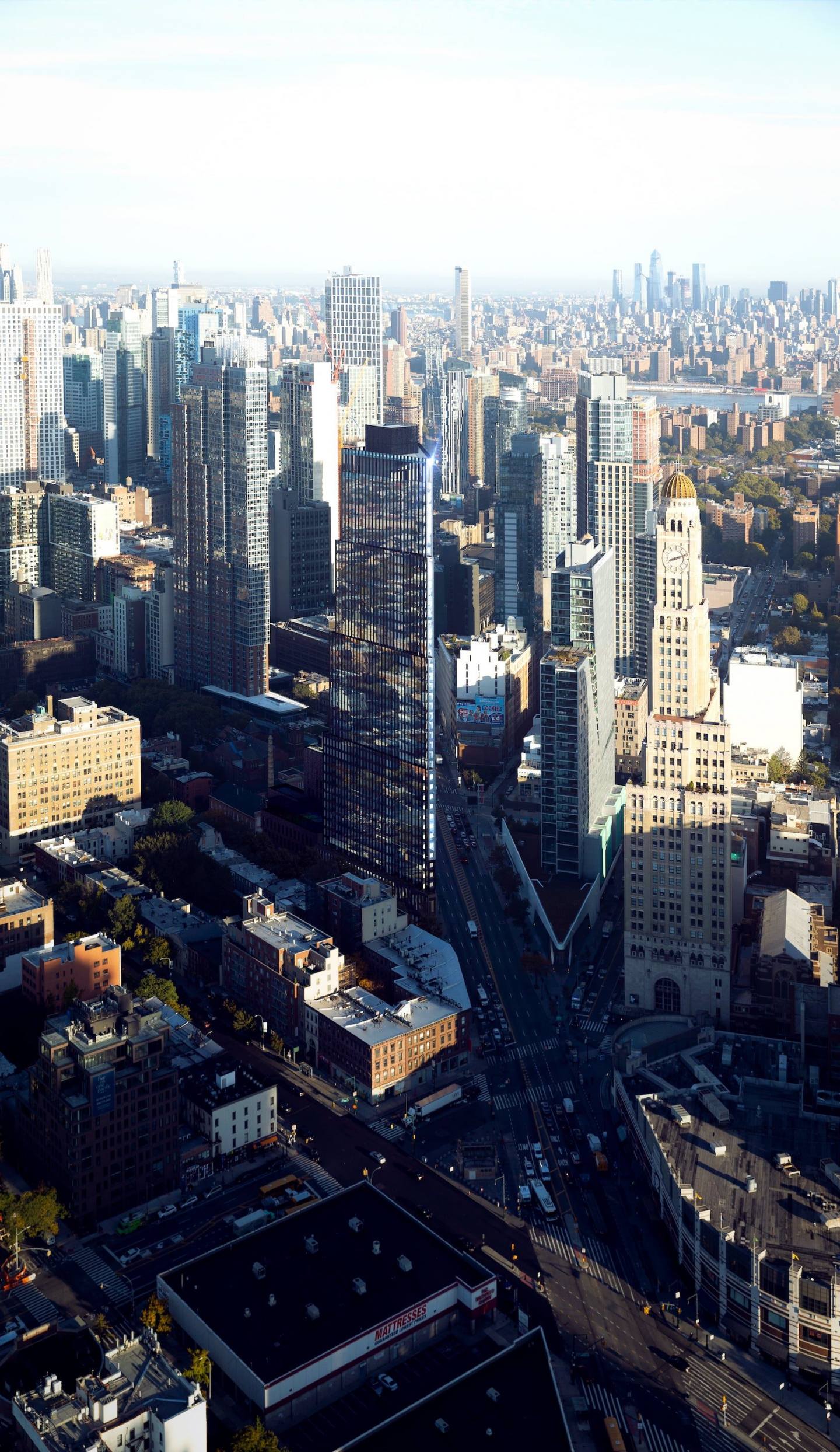

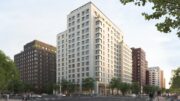

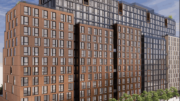
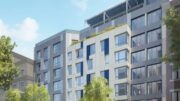
Wow. Brooklyn is sure going to get something special.
Beautiful. Respects it’s site
A very impressive project and it’s especially great the buildings will be all-electric.
That school is on every grandmother’s bookcase.
Looks like the Flatiron Building on 23rd St in Manhattan.
Yes, it’s the Flatbush Flatiron Building.
hello my name is Rebecca Childress, I am looking for a 2 bedroom apartment.