Proposals to construct a new eight-story mixed-use building in Greenpoint, Brooklyn are now under review by the Department of City Planning. The property is located on a wedge-shaped corner plot at 1 Wythe Avenue and will require rezoning before construction can begin.
The project site is an assemblage of three adjacent blocks and is bordered by Wythe Avenue to the northwest, Banker Street to the east, and North 15th Street to the southwest. If approved, the zoning text amendments would designate the project site and surrounding lots as an Industrial Business Incentive Area (IBIA). The special permits available to properties located in IBIAs allow for the development of new buildings with increased density within the areas like Greenpoint that are largely zoned for industrial and light manufacturing use. The special permits also increase allowable height, modify street wall and setback requirements, and waive some parking requirements.

View north from Banker Street of existing conditions (left), proposed conditions (right), with surrounding 1 Wythe Avenue
The proposed building will comprise just under 100,000 square feet. This includes around 70,000 square feet of office space and 30,000 square feet reserved for unspecified industrial use. Existing structures at 1 Wythe Avenue include a trailer and a single-story industrial building. Both will be removed.
Designed by Archimæra Architecture, the building’s façade will comprise a mix of light gray brick, brass-colored cladding, and recessed windows throughout. The size and shape of the window frames vary at each floor and elevation. The renderings also reveal a large outdoor terrace above the third floor.
The project is developed by Schlomo Karpen under the One Wythe, LLC. According to reports, Brooklyn real estate investor Joel Jacobowitz purchased the property for $15.3 million.
The project is expected to debut by 2023 following 23 months of construction. The Department of City Planning does not anticipate significant adverse environmental impacts should the zoning text amendments be approved.
Subscribe to YIMBY’s daily e-mail
Follow YIMBYgram for real-time photo updates
Like YIMBY on Facebook
Follow YIMBY’s Twitter for the latest in YIMBYnews

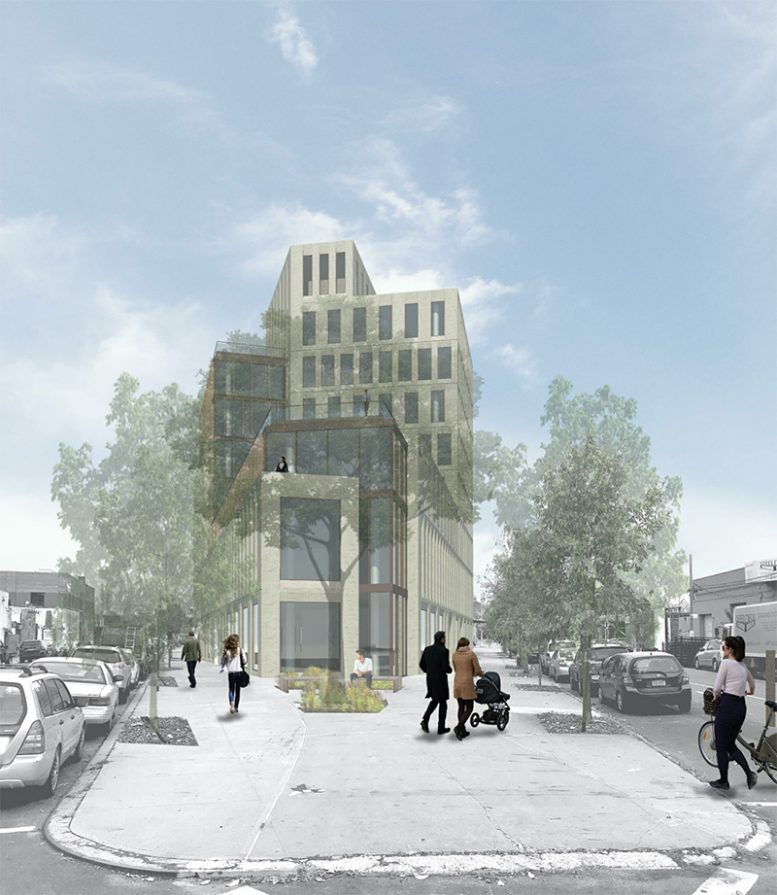
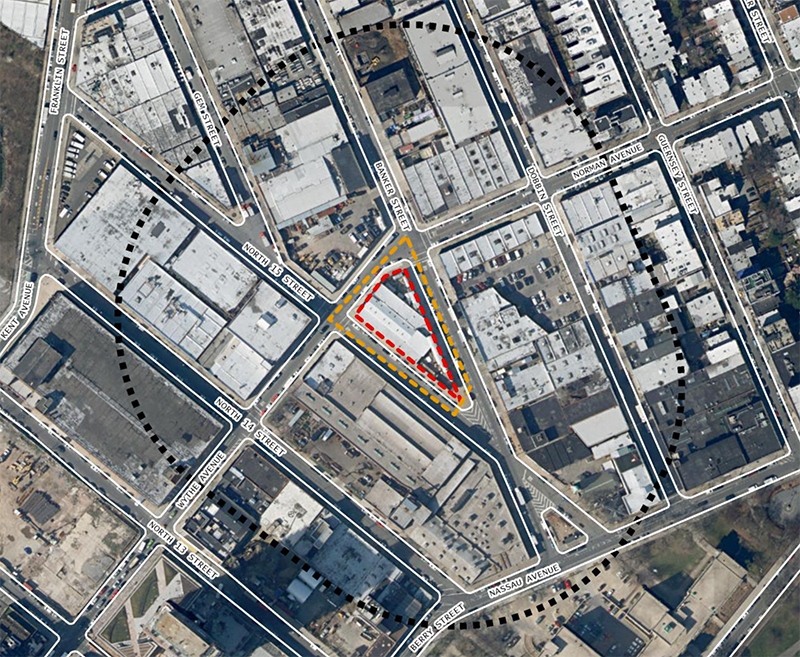

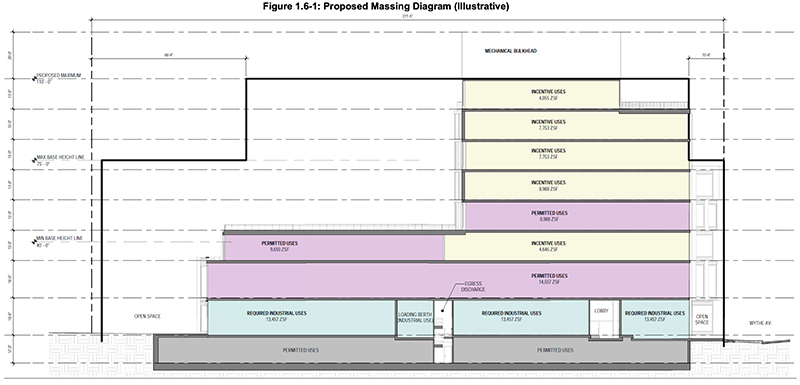

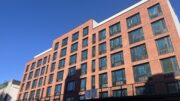
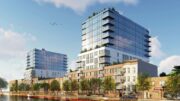


Nice! I hope it’s approved.
I hope the city will require a sidewalk/curb repair with approval of this project!!! Kidding aside, this proposal is really thoughtful, and, the insertion of upgraded working spaces into an industrial and warehouse neighborhood is a shot of healthy development for this neighborhood.
Bravo