A trio of new renderings from INOA Architecture offer a first look at 500 Flatbush Avenue, a new seven-story mixed-use building in East Flatbush, Brooklyn. The corner lot previously sat vacant for years until local developer Daniel Halevy purchased the property under 510 Kingston Partners LLC.
INOA Architecture is responsible for a number of design-forward Brooklyn properties, particularly in Greenpoint and Williamsburg. This project is no different and incorporates clever cantilevers and setbacks for spacious outdoor terraces and angled peripheries that replace more common rectilinear massing.
Located at the intersection of East New York Avenue and Kingston Avenue, the building will comprise roughly 57,800 square feet and top out approximately 70 feet above ground.
A majority of the building will support residential area which accounts for 28,312 square feet. Divided among 32 rental apartments, the average unit size weighs in at 884 square feet.
While the amenity package has not been specified, future occupants will have access to a cellar-level parking enclosure designed to accommodate 17 vehicles. Additional components include 9,431 square feet of unspecified community facilities on the first and second floors.
Subscribe to YIMBY’s daily e-mail
Follow YIMBYgram for real-time photo updates
Like YIMBY on Facebook
Follow YIMBY’s Twitter for the latest in YIMBYnews

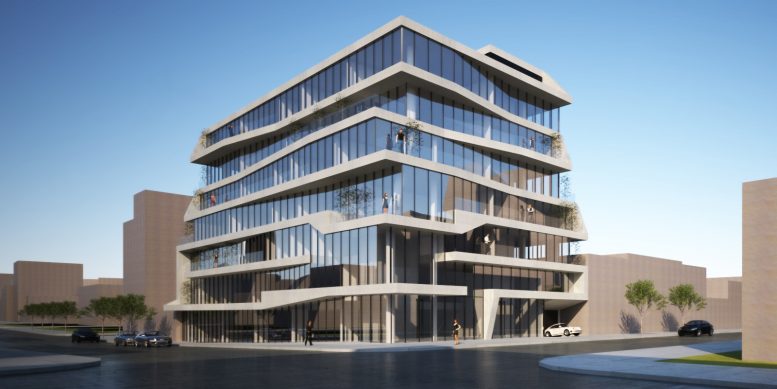
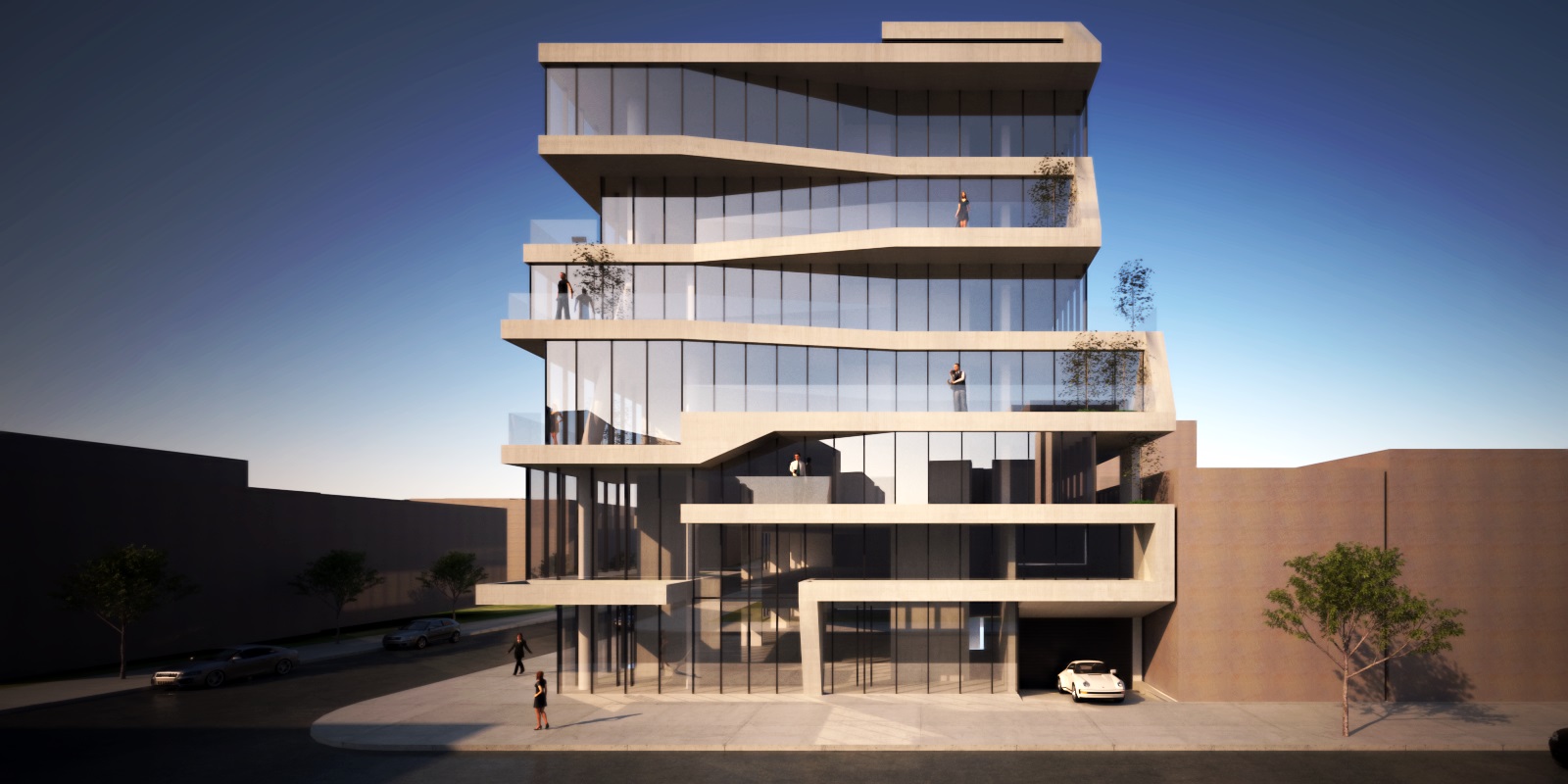

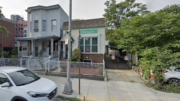
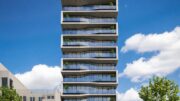
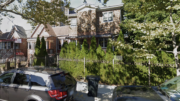
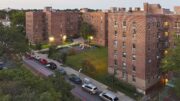
I’ll be glad when whatever this architectural fad is called is over.
It’s weird, but I don’t mind it too much. It’s nice for the area, I think.
Not a bad design, but where are the rooftop solar panels? And the building should be all-electric.
It’s one thing for this type of design to be for a specific academic or corporate or commercial use. It’s particular for a certain type of resident…living in an instagram environment. One can imagine a tenant who does not have the budget for Vladimir Kagan or Zaha furniture, placing their grandmothers chair and a bicycle up against a relentless glass wall – no budget for draperies, or worse, every apartment with pottery barn stock panels…..etc….curtain walls like this doesn’t work for everyone. While stylish, the architecture suggests something more complex.
You must be giving David from Heaven a run for his money.
Do you really think my comments didn’t make sense? If you need clarification, please ask!
wow there will be paper shades being put in these windows where this is located.
there’s a wonderful dentist office across the street in an aluminum siding clad building across the street the tenants could use.
Weird Design and no for any real furniture
Apartments are going to be small
Neighborhood is so so
Depends on what one considers a
Nice neighborhood
Rent is not going to really be Affordable
They don’t want it to be
A seven layer cake