Finishing touches are underway on One Boerum Place, a 22-story residential building in Downtown Brooklyn. Designed by SLCE Architects and developed by Avery Hall Investments, Allegra Holdings, and Aria Development Group, the $250 million project will yield 96 market-rate rentals with interiors designed by Gachot Studios. Nancy Packes, Inc. is in charge of leasing the units, which hit the market this spring and range from one- to four-bedroom layouts with access to a wide range of indoor and outdoor amenities. One Boerum Place is located on a relatively narrow parcel bound by Boerum Place to the west, Fulton Street to the north, and Red Hook Lane to the east. Occupancy at One Boerum Place has already commenced. Leeding Builders Group, LLC is the general contractor for the building.
Since our last update in late June, the construction elevator has been disassembled from the wide western elevation and a significant amount of the blue protective film has been peeled off the windows.
The main work awaiting completion is the installation of the remaining warm-colored brick and windows in the vertical strip where the hoist was attached. The wrap-around sidewalk scaffolding should also be removed in the coming months as work on the fenestration wraps up.
One Boerum Place offers homes ranging from 700-square-foot one-bedrooms at $4,700 a month to 1,800-square-foot four-bedroom apartments costing up to $15,500 per month and featuring private outdoor spaces. Each comes with 10-foot-high ceiling spans, oversized windows, and custom millwork and finishes throughout. The indoor wellness amenities include a lap pool, a sauna, men’s and women’s changing rooms with cabana seating, a two-story fitness center with commercial-grade facilities, and a yoga room. The building will also contain multiple lounge areas, a children’s playroom, a pet spa, and bicycle storage. Outdoor spaces are being curated by Brook Landscape, which designed these areas with a diverse spectrum of trees, hedges, soft grasses, shrubbery, and flowers. A south-facing rooftop park will be located on the 23rd floor and feature multiple cooking stations, lounge areas, and dining tables.

View of master bedroom with private outdoor space (left) and master bathroom (right). Rendering by Williams New York
Full completion of One Boerum Place is expected this fall, as noted on the construction board.
Subscribe to YIMBY’s daily e-mail
Follow YIMBYgram for real-time photo updates
Like YIMBY on Facebook
Follow YIMBY’s Twitter for the latest in YIMBYnews

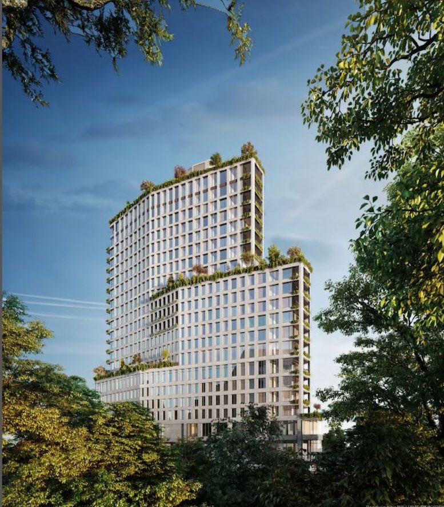
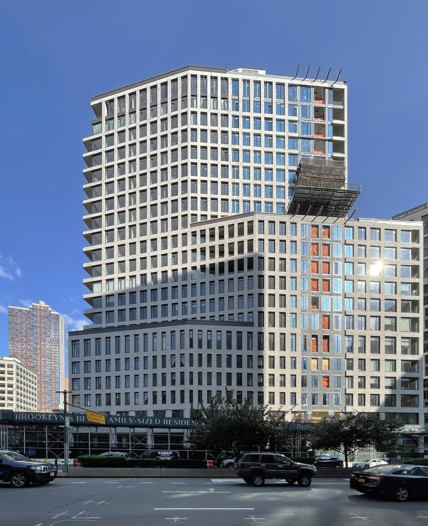
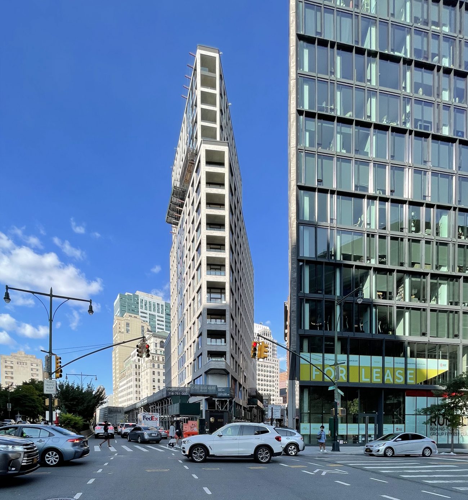
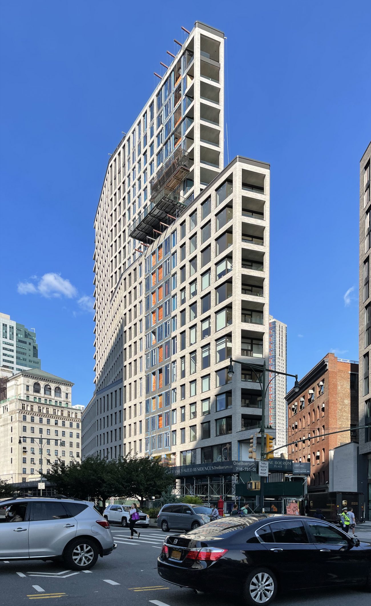
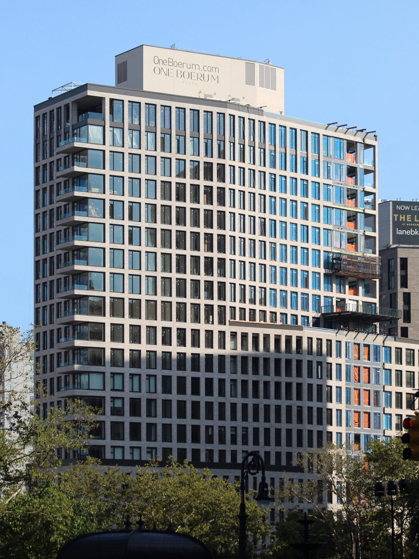
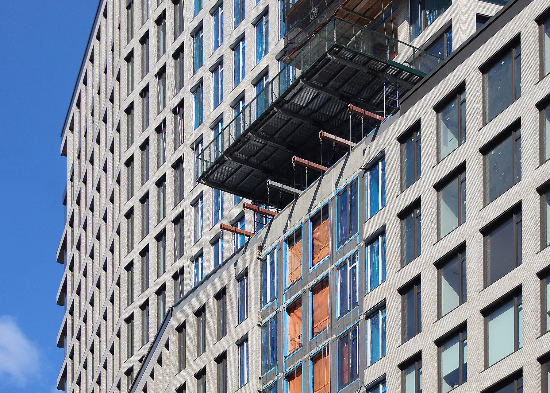
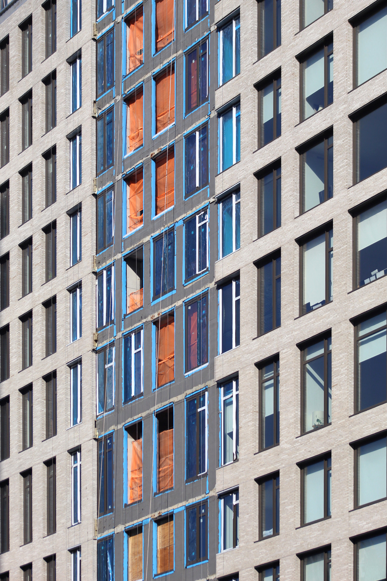
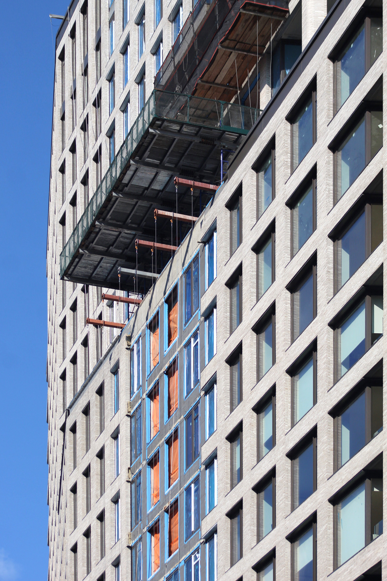
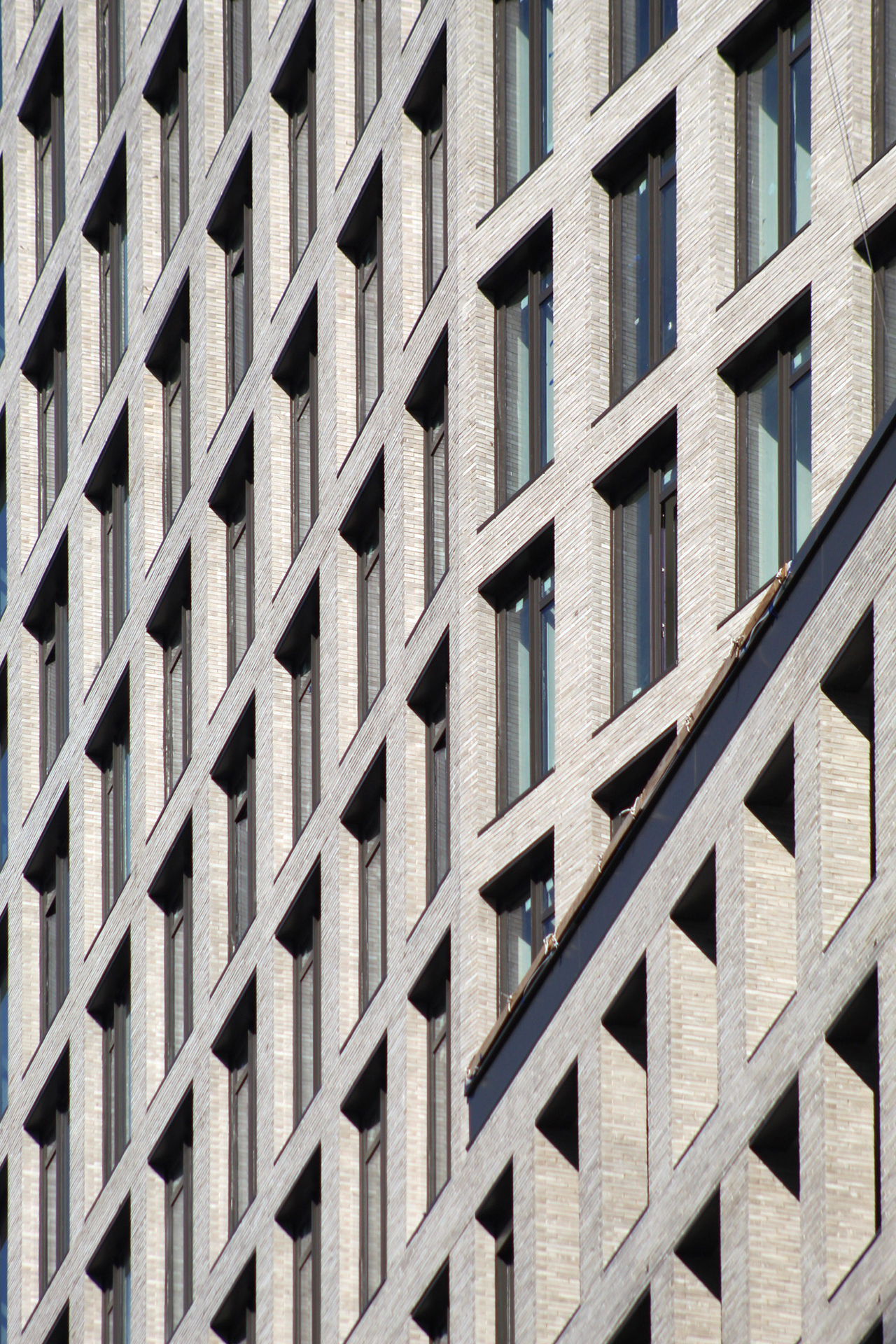
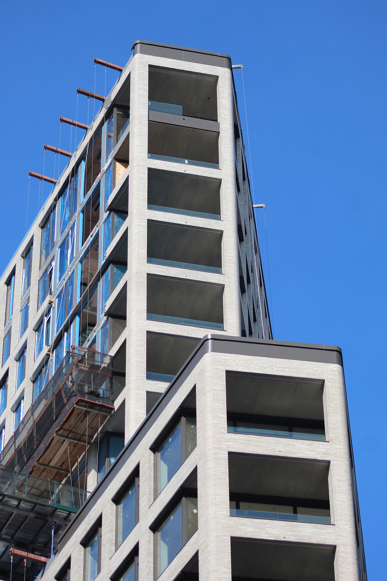
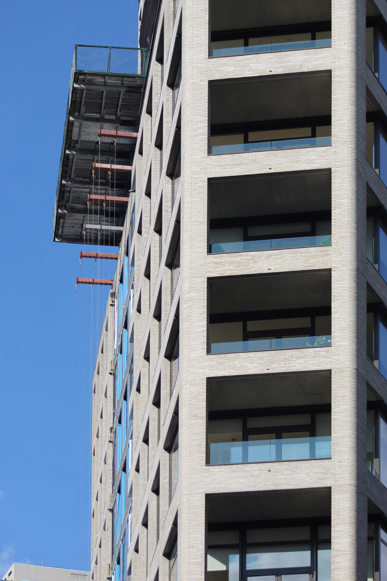
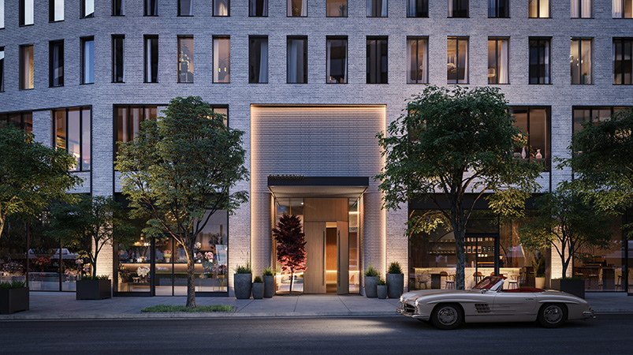
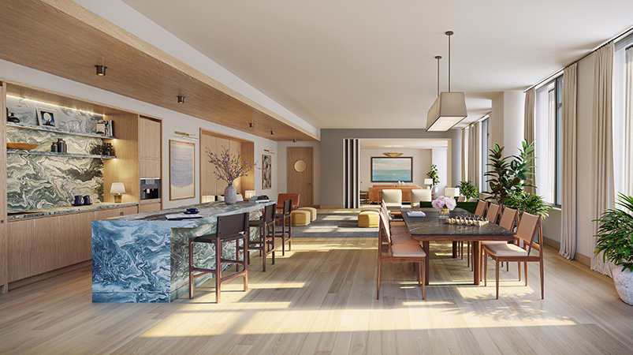
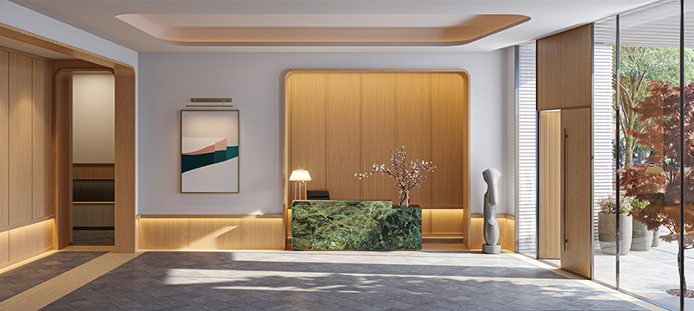
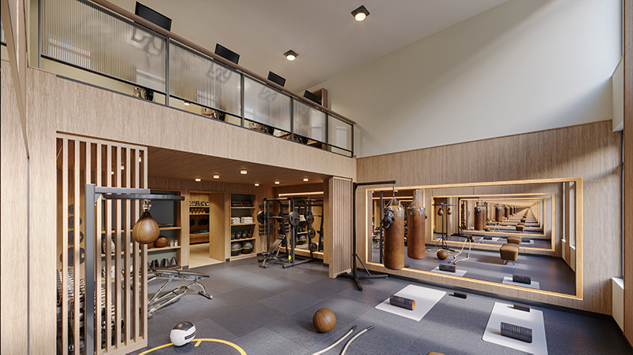
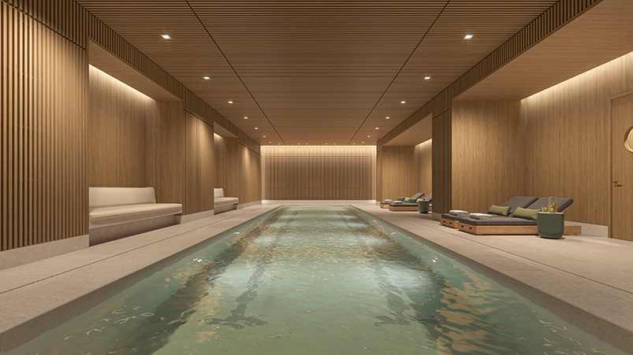
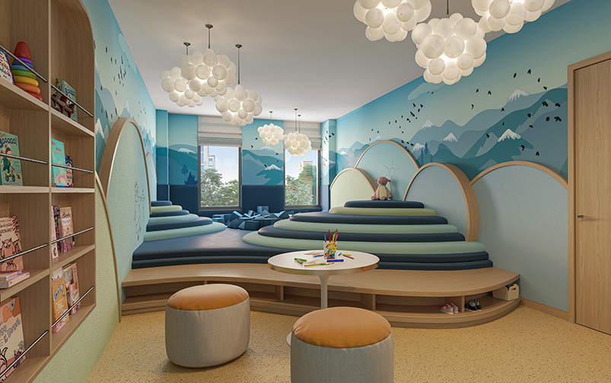




Great building
It is. These new flatirons are all very good.
At first glance, it’s shocking that a building this size only has 96 units. Then you realize how slim it is. Bravo to the developers + design team.
Design outside the building, that consisting turning angle. And then move to design inside I meet charming living, so I think as I see: Thanks to Michael Young.
The location opposite Brooklyn’s Civic Center and looking over Brooklyn Heights to the west with further views to the harbor and Manhattan assure that the views won’t be blocked by later developments.
The building looks better every time I see it.
Nice building, but I don’t understand the economics. If you can afford this rent, isn’t it better to just rent a cheaper place for a few years and save the difference towards a down payment on a co-op or condo?
I need a 3 bedroom apartment