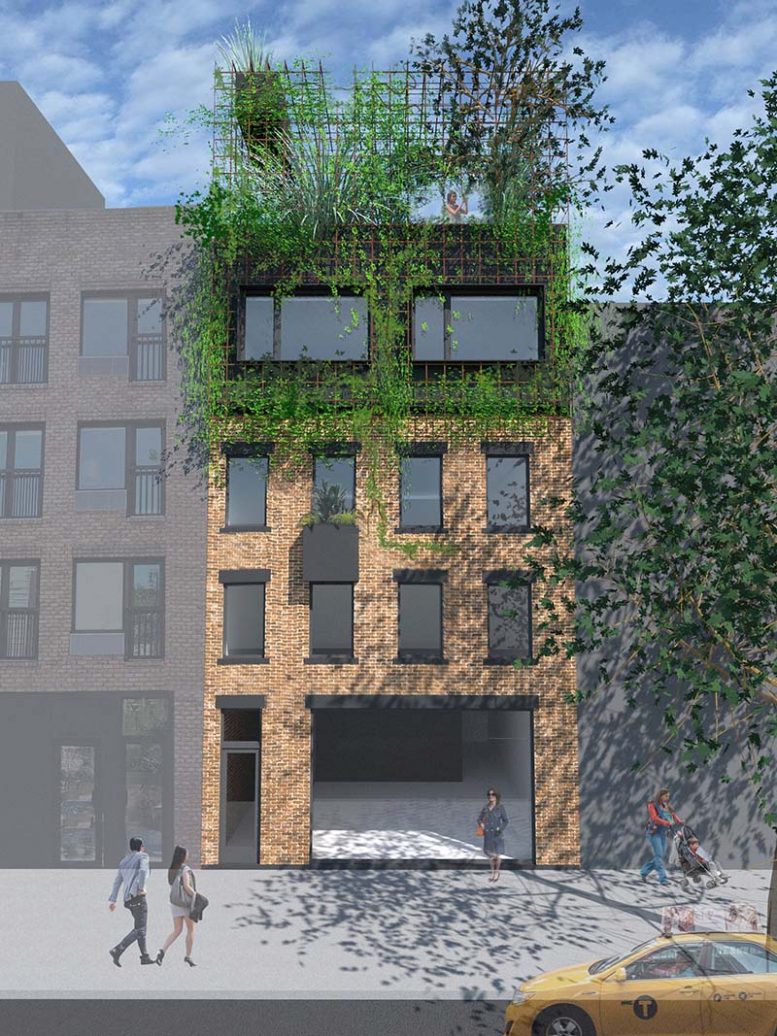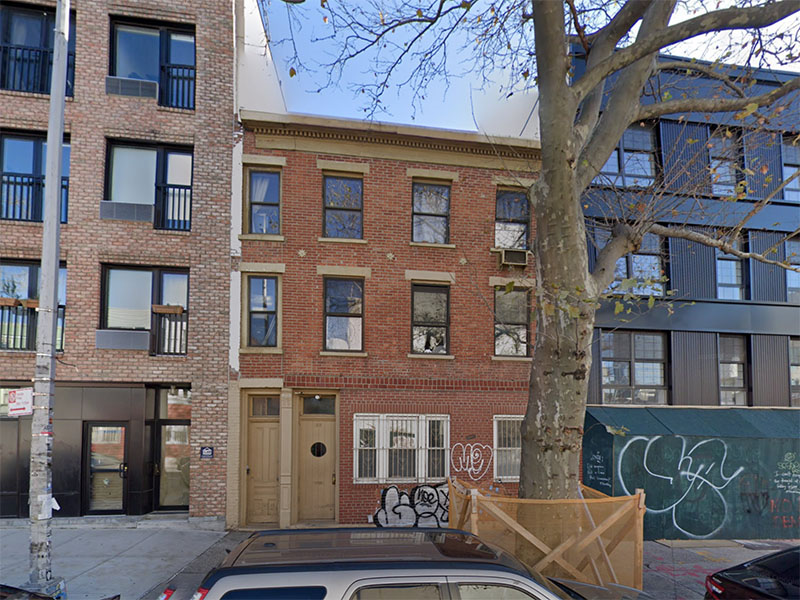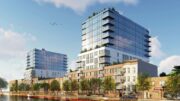The first rendering has been revealed for a multi-family expansion at 155 Wythe Avenue in Williamsburg, Brooklyn. Designed by Spacecutter, the project involves the construction of a fourth floor and a horizontal addition on the three-story residential building.
The existing building comprises just over 3,100 square feet with three rental apartments. The expanded property will span approximately 5,500 square feet and contain two duplex apartments and a 1,800-square-foot storefront.
Tenants will have access to a planted roof deck and a rear courtyard with small offices. The façade will still be primarily composed of red brick masonry, but all windows will be expanded and replaced. Above the third floor, a metal trellis laden with greenery surrounds the oversized fourth-floor windows and extends above the new roof deck.
The Department of Buildings recently approved construction permits for the expansion. At this time, it is not clear when the project will be completed.
Subscribe to YIMBY’s daily e-mail
Follow YIMBYgram for real-time photo updates
Like YIMBY on Facebook
Follow YIMBY’s Twitter for the latest in YIMBYnews







Williamsburg has too restrictive zoning.
I think it needs a haircut……………..don’t architects hide unresolved details behind trees?
It looks like we have an outbreak of weeds. Time to get some Roundup.