Construction has topped out on the two-story addition on the Textile Building, a 16-story commercial building at 295 Fifth Avenue in Midtown South, Manhattan. Designed by Studios Architecture and developed by Tribeca Investment Group, PGIM Real Estate, and Meadow Partners, the $350 million project involves the expansion and gut renovation of the 100-year-old structure, which is located between East 30th and East 31st Streets, a short walk to the Empire State Building. CBRE is handling marketing of the 700,000 square feet of updated office space.
Renderings below depict the modernized interior and exterior spaces. The ground level will feature new floor-to-ceiling high-vision glass coupled with a metal panel system with a custom finish to complement the brick façade. In the eastern rear of 295 Fifth Avenue is an outdoor courtyard, one of the main highlights in the building’s amenities along with 44,000-square-foot flexible floor plates, 12- to 18-foot ceiling heights, an updated lobby designed by Studio MAI, a cafe, and a library.
Right now the courtyard is acting as a temporary space housing the exterior mechanical hoists.
Arched windows on the second floor are being restored.
The two-story, 34,000-square-foot office penthouse is set back from street view and features a series of wide arches on the western elevation that frame the views of the skyline. Renderings are courtesy of Tribeca Investment Group and Studio Architecture.
Metal-framed outlines denote the shape of the span and elegantly stretch between the fireproofed steel columns and beams. The setbacks and roof parapet of the Textile Building will act as a series of stepped landscaped terraces, while the roof of the new 21st century add-on will be lined with glass railings and also be populated with shrubbery.
A two-story atrium makes the archways even more grand and prominent.
A model of the addition in the gallery on the upper floors of the edifice shows the new space.
Other infrastructure upgrades include elevators, new window systems, and air conditioning and heating systems. Some decorative elements, like the following emblem from the elevator doors, are being preserved.
295 Fifth Avenue’s transformation is slated to be finished next summer, as noted on the construction board. The developers expect the building to be ready for tenant construction in the first quarter of 2022 and open for occupancy in the third quarter.
Subscribe to YIMBY’s daily e-mail
Follow YIMBYgram for real-time photo updates
Like YIMBY on Facebook
Follow YIMBY’s Twitter for the latest in YIMBYnews

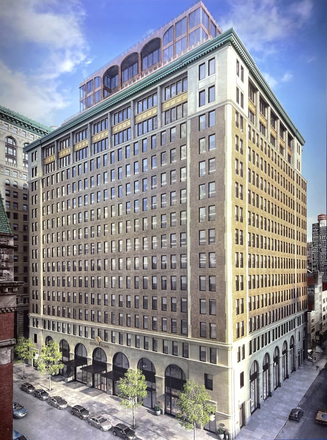
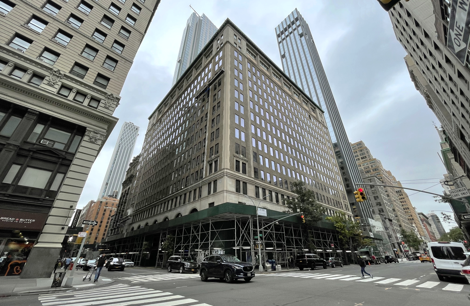
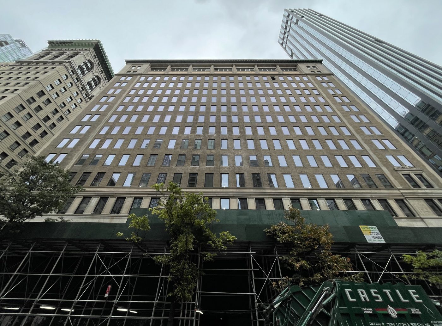
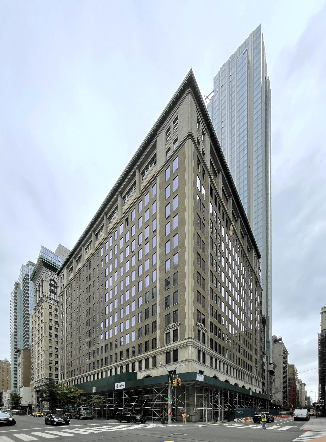
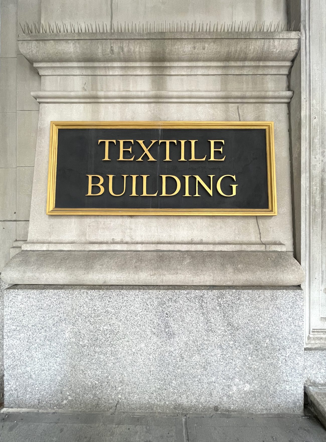
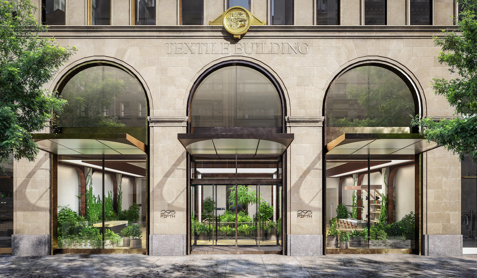

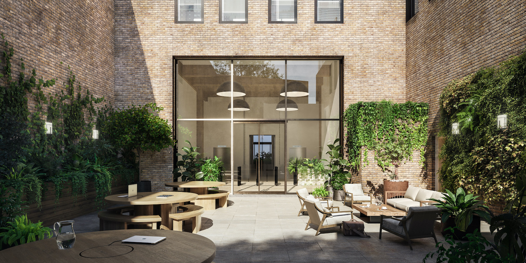
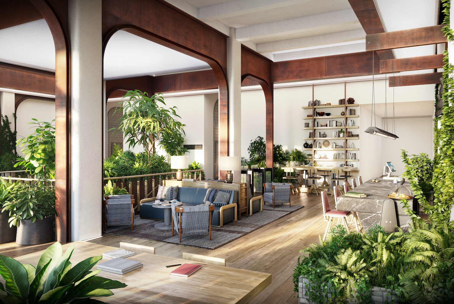
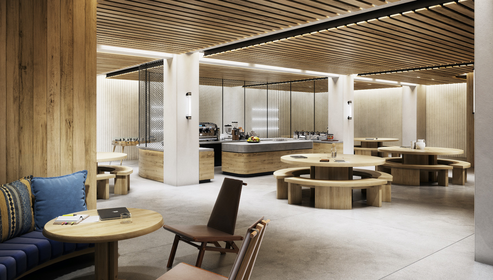
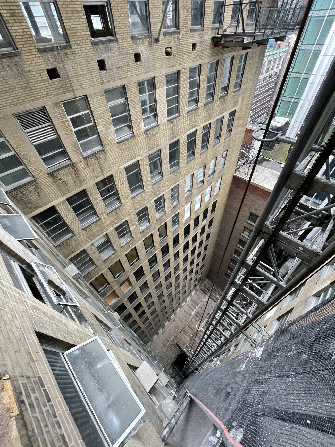

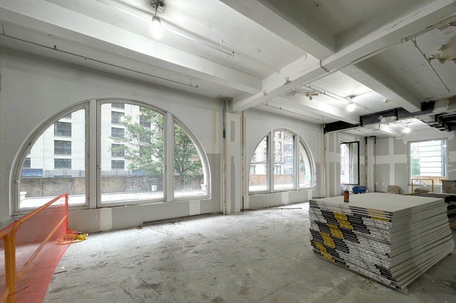
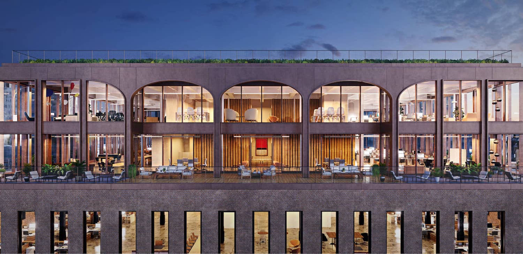
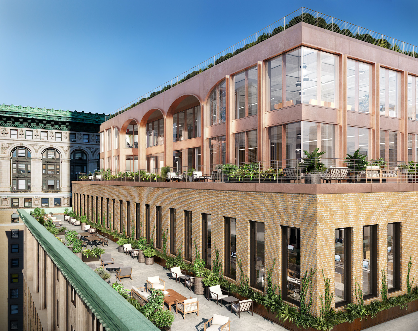
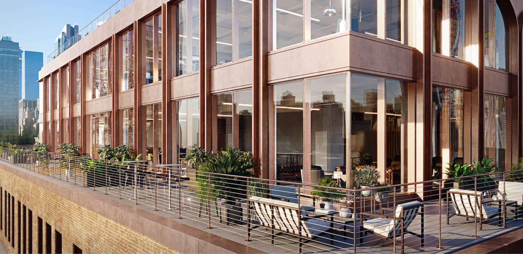
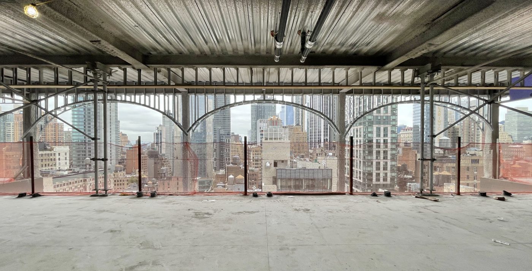
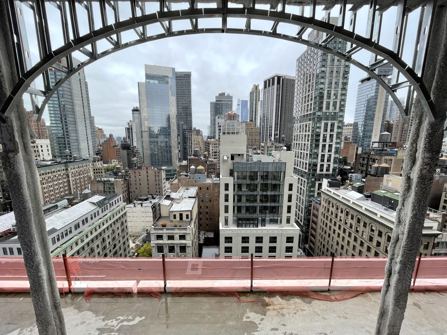
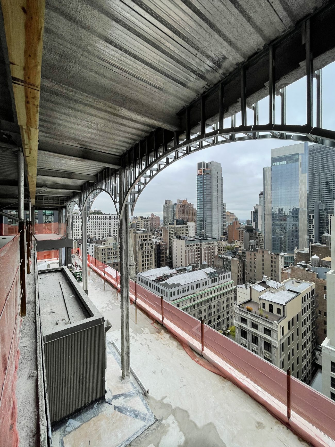
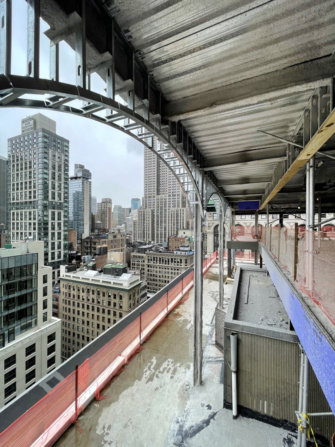
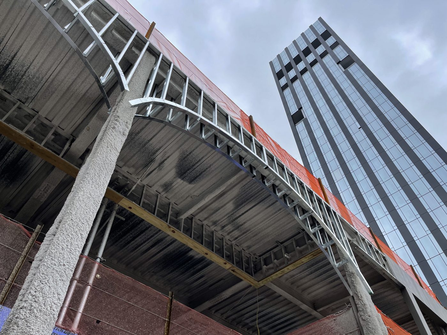
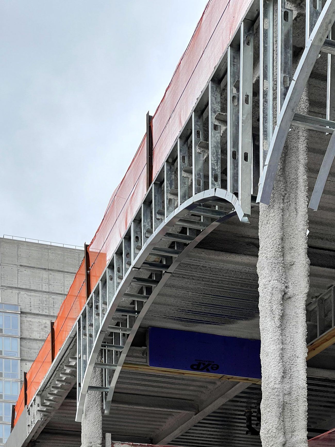
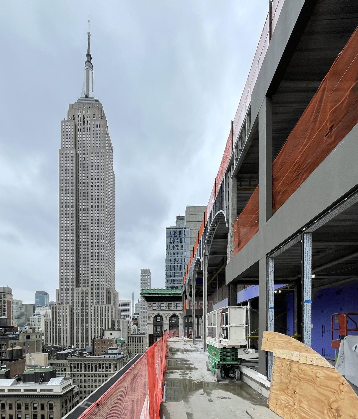
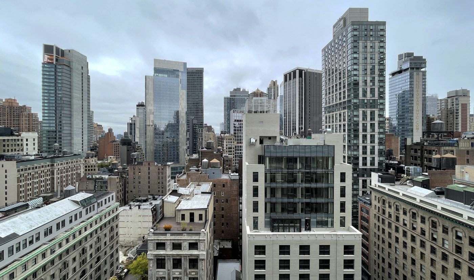
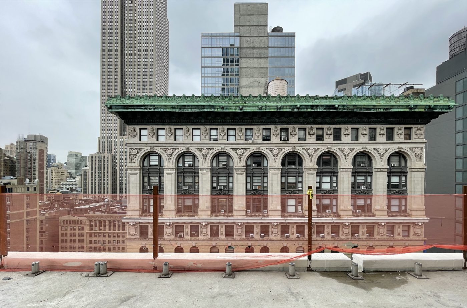
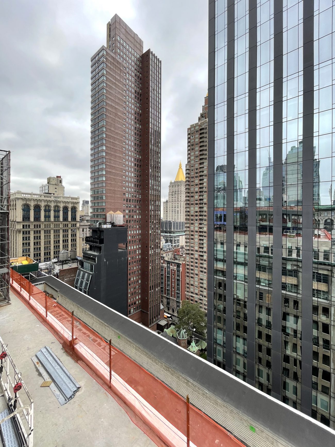
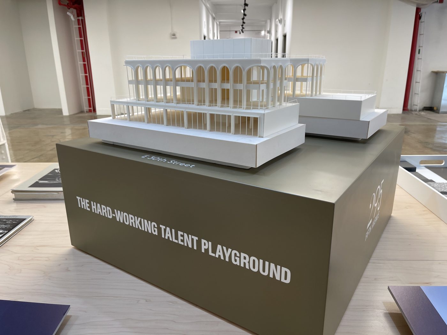





I feel on the courtyard is acting, and I read it then great with details. Moreover, archways would tell me all about the two-story, a newly found on work with photos to have had: Thanks to Michael Young.
How was the structure reinforced to enable a two-story addition?
The thing on the roof has arches that make no reference to the architecture of the building it sits on, and the lobby needs a good decluttering…..sticking plants all over doesn’t make a garden in California. It’s so weird: looks like 1970s Cambridge…all that woodsy junk.
This was a missed opportunity to create something elegant and bring the building into the next century.
All in all, a very good project that reuses a historic building rather than just knocking it down. The top addition isn’t visible from the street and so trying to match it to the building below doesn’t really matter. The new replacement windows almost sit flush with the brick facade which is truly unfortunate.
You contradict yourself….every detail matters…the way the windows sit in the existing facade, the piece on the roof. Yes, it’s great the existing building was re-used….and it should have been used with care and concern for the next 100 years. It’s a sloppy job. (I didn’t notice the infill glass that takes all the character away from the facade as I was too focused on the ferns in the lobby)…..
Very nice.
not.
I would agree with J that the thing on the roof makes no attempt to blend in with the existing architecture. Would it have been so painful to include a copper cornice or stick to a more rectilinear design? Jungle lobbies eventually seem to be too much trouble. The old Pan Am Building lost its plantings as did the original Commodore Hotel on 42nd St. way back when.