Construction is complete on The Graydon Chelsea, a 16-story residential building at 128 West 23rd Street in Chelsea. Designed by Kutnicki Bernstein Architects and developed by Valyrian Capital and Pan Brothers, the 40,230-square-foot structure yields 30 units averaging 1,200 square feet apiece, as well as retail space on the ground floor and cellar level. The property is located between Sixth and Seventh Avenues.
A banner advertising the property’s retail space spans the floor-to-ceiling glass panels on the first level. The ground floor comes with 3,500 square feet of commercial space, while the cellar includes 850 square feet. Ceiling heights range from 14 to 24 feet high. All the scaffolding seen in our last update has been fully removed, showing the final outcome of the Graydon Chelsea’s glass and terra cotta façade.
The double-height main lobby features a Carrara marble reception desk, limestone floors, hand-plastered walls, and original artwork created by MKDreamDesign. Each floor above the first level is fitted with one or two residences in one-, two-, and three-bedroom layouts, with many offering private outdoor space. Below is an interior rendering of the lobby as seen on Graydon Chelsea’s main website.
The spacious, light-filled condominiums are depicted with oversized windows and open-plan imported Italian kitchens. Primary bathrooms are finished with a slate herringbone floor, white floor-to-ceiling porcelain Carrara walls, custom Italian walnut vanity, a Pietra Cardosa slab countertop, and polished-chrome Porcelanosa fixtures. Two- and three-bedroom homes offer a free-standing Porcelanosa tub and walk-in shower.
Amenities include a landscaped rooftop with BBQ grills, a separate courtyard terrace off the second-floor lounge with an outdoor kitchen, dining area, and fireplace, a sunlit lounge, and a wood-paneled fitness center designed by Gym Source.
Subscribe to YIMBY’s daily e-mail
Follow YIMBYgram for real-time photo updates
Like YIMBY on Facebook
Follow YIMBY’s Twitter for the latest in YIMBYnews

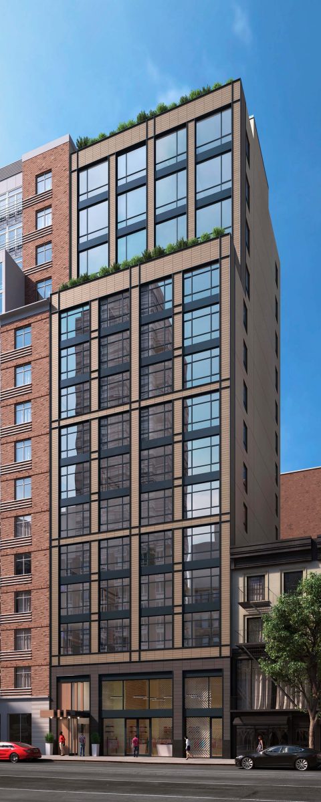
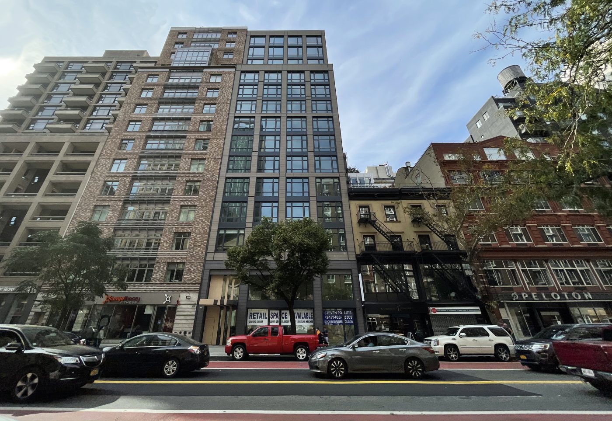
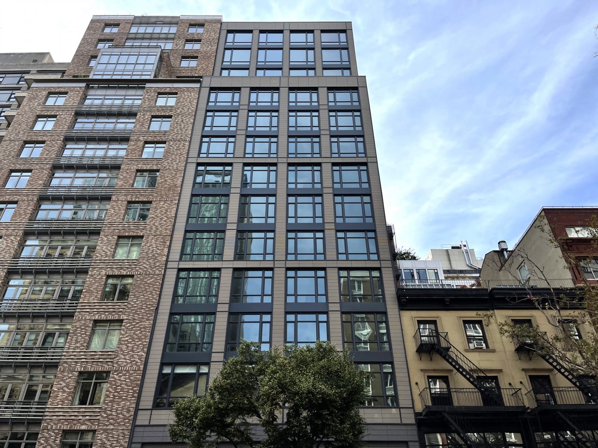
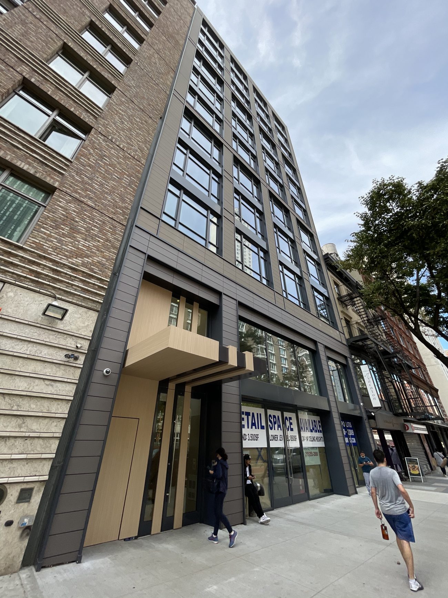
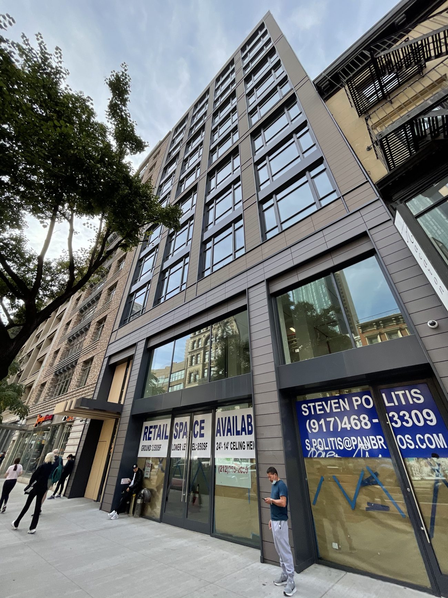
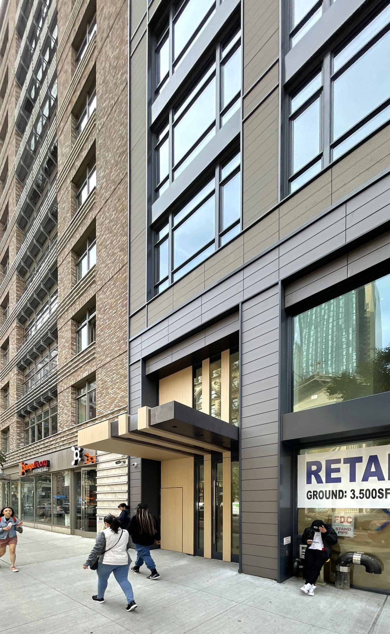
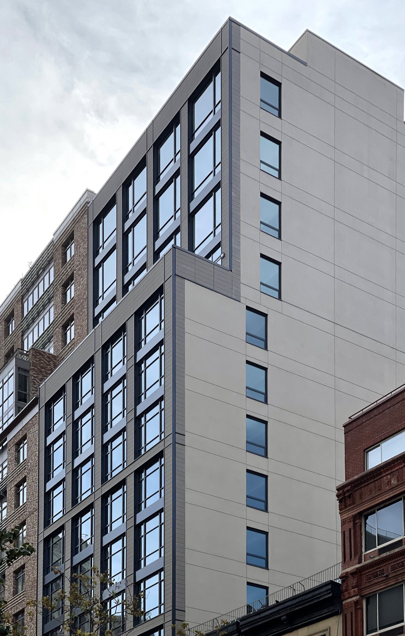
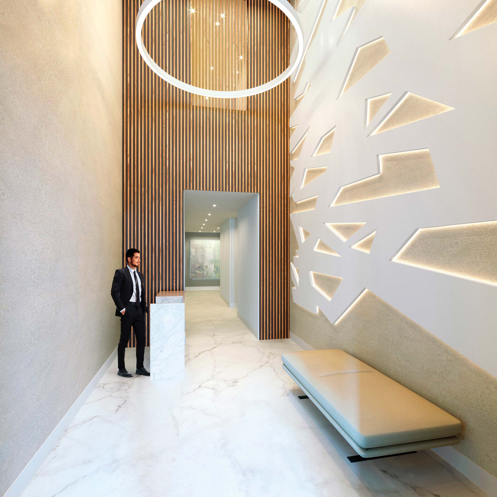
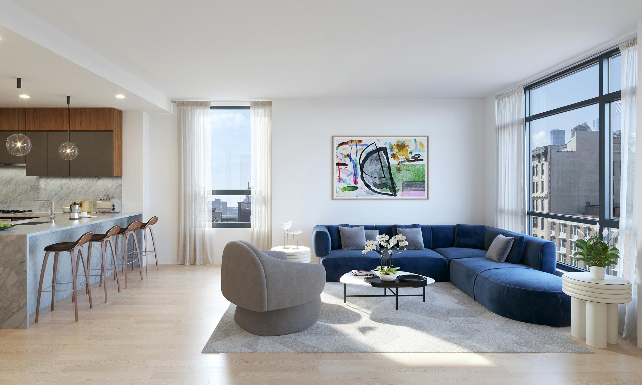
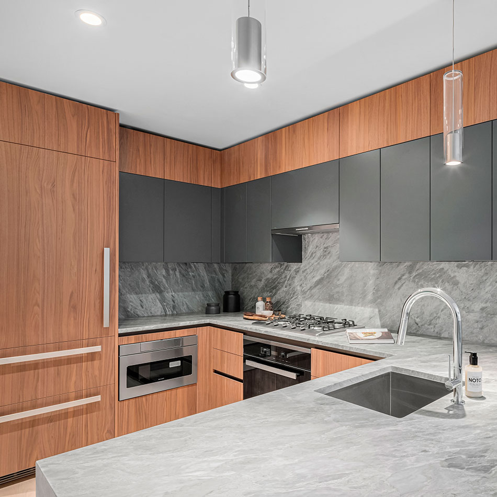
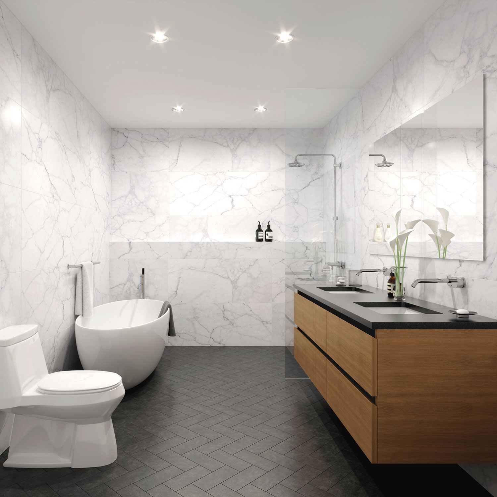
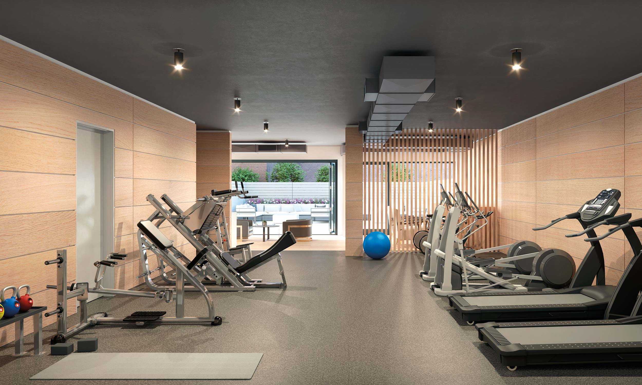
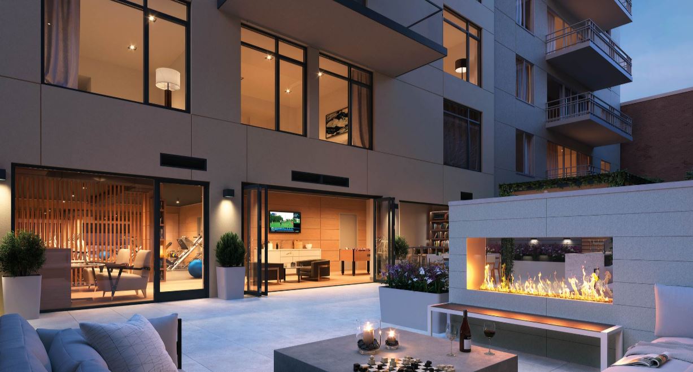
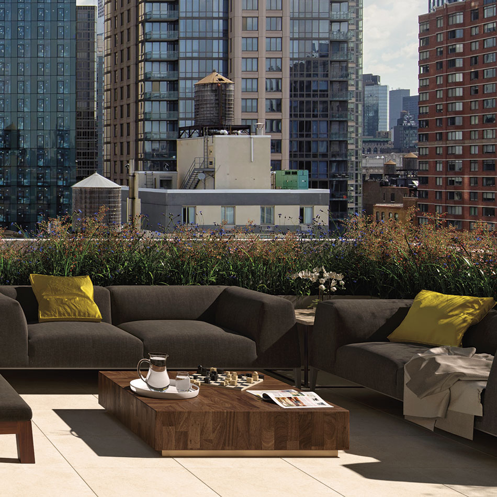




It’s amazing all of these multimillion dollar apartments and developers couldn’t bother with a bidet at least for the main bedroom.
Or a Toto washlet, at least. Once you use one, you must have one. 🚽
Well I guess some developers are not FLUSH with ideas