Construction is nearing the halfway mark on TSX Broadway, a 46-story hotel at 1568 Broadway in the heart of Times Square. Designed by PBDW Architects, Mancini Duffy, and Perkins Eastman and developed by L&L Holding Company, Maefield Development, and Fortress Investment Group, the 470-foot-tall structure will yield 550,000 square feet at the corner of Seventh Avenue and West 47th Street. The project involved the nearly full demolition of the former DoubleTree Suites by Hilton and the full restoration and 30-foot lifting of Kirchoff & Rose’s 1,700-seat, 108-year-old Palace Theater. Pavarini McGovern is in charge of construction for the property, which will feature ten floors of retail space and is slated to cost around $2.5 billion with a capacity to serve 15 million annual visitors.
The reinforced concrete superstructure has risen steadily since our last update in late September and is now almost halfway to topping out.
There are several new hotel floors constructed atop the intricate system of diagonal steel columns and trusses connecting to the multi-story podium. The steel work continues to be fireproofed and will eventually be covered in a massive wraparound LED screen similar to the one that was designed for the Times Square EDITION across West 47th Street.
Meanwhile the floor plates of the outer steel-framed perimeter for the podium of TSX Broadway have been erected, particularly along the side facing Seventh Avenue and the pedestrian plazas across the street.
A cutout in the steel superstructure marks the location of the cantilevering outdoor balcony, the first of its kind in the district for visitors to step out on and look over the sidewalks and streets of Times Square.
The safety cocoon system and concrete form work are rapidly helping to create the tower. We can also start to see more of the rounded northern corner.
The construction crane is also following the pace of activity and climbing even higher over West 47th Street.
The reinforced concrete core is positioned along the southern section of the building’s footprint, as seen when looking north on Seventh Avenue from West 42nd Street. The string of punched-out window openings among the flat concrete surface is starting to stack up with each newly completed level.
TSX Broadway’s 669 guest rooms will include 30 “Ball Drop” suites for the annual New Year’s Eve celebration, and also aim to hold the record of accommodating the most double queen rooms and the largest outdoor terrace in Times Square. Other guest amenities include a sky lobby, a bar, and a lounge.
Work on the Palace Theater is expected to cost $50 million, with a focus on refurbishing the ornate plaster, adding 10,000 square feet of back-of-house space, building a new lobby with a bar and box office, installing chandeliers in their original positions, doubling the number of restrooms, new seats totaling 1,700, a new marquee and main entrance, and upgrading the interior theater acoustics.
1568 Broadway will likely finish sometime in late 2022 or early 2023 at the latest.
Subscribe to YIMBY’s daily e-mail
Follow YIMBYgram for real-time photo updates
Like YIMBY on Facebook
Follow YIMBY’s Twitter for the latest in YIMBYnews

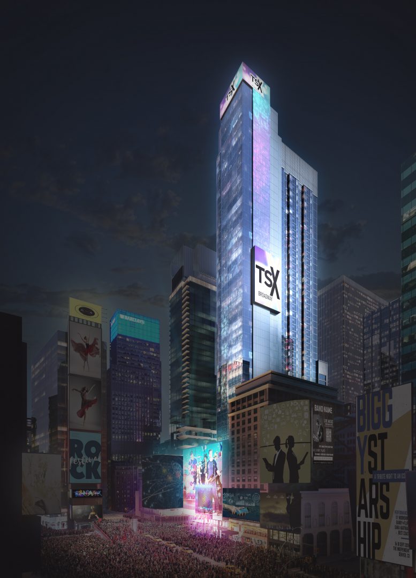
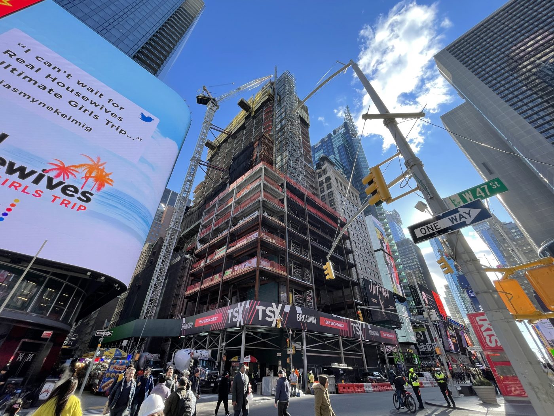
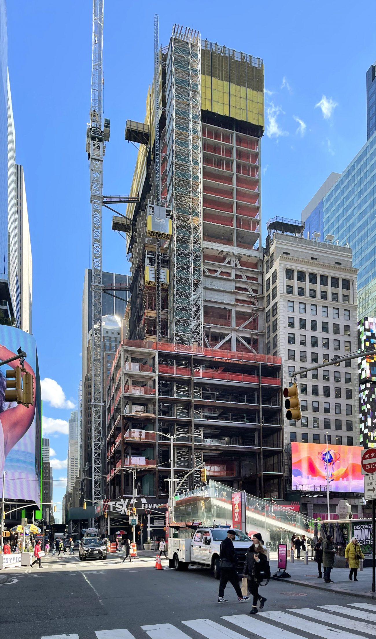

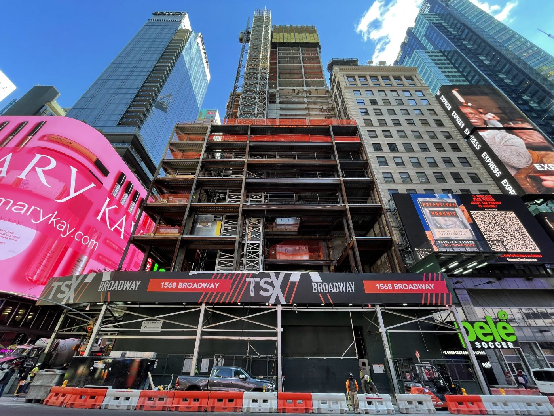
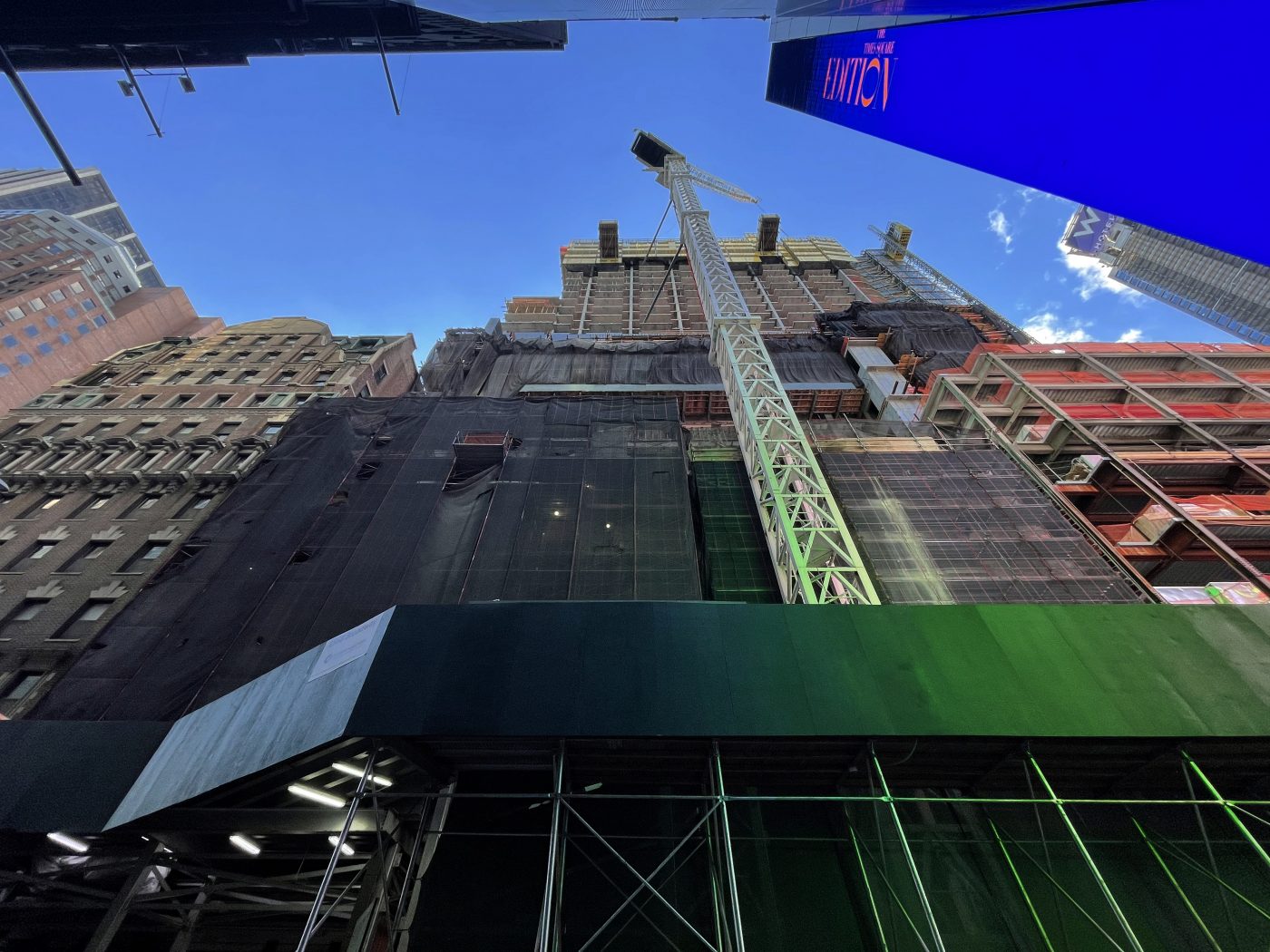
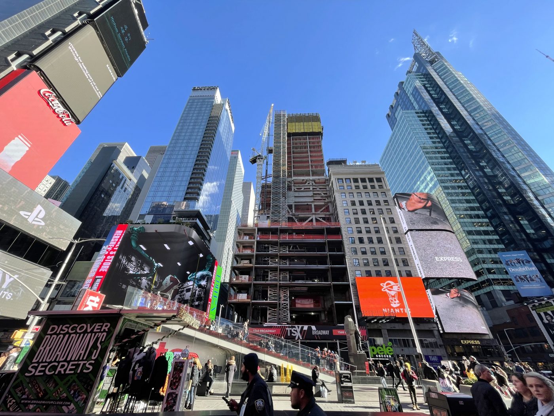
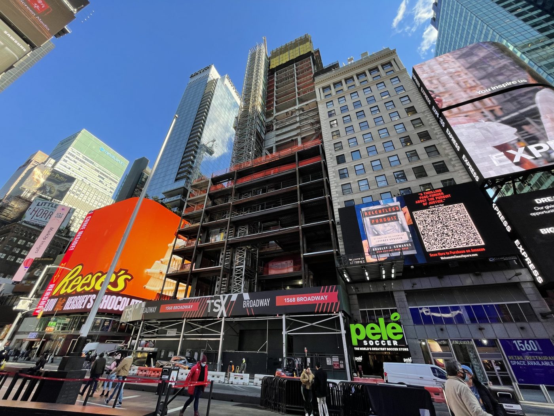
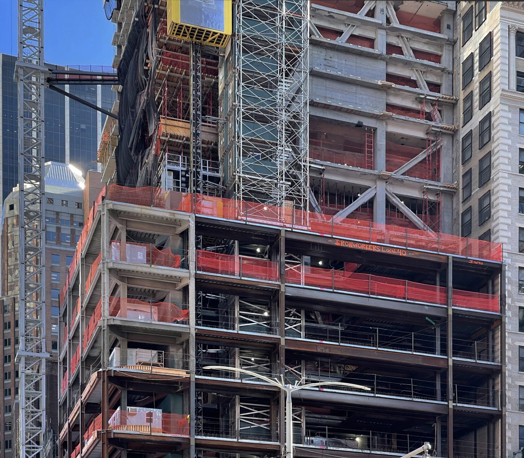
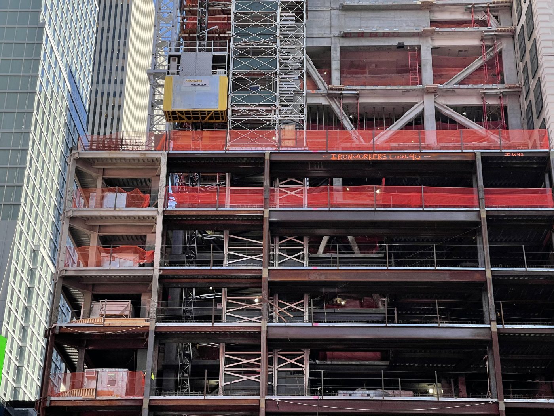
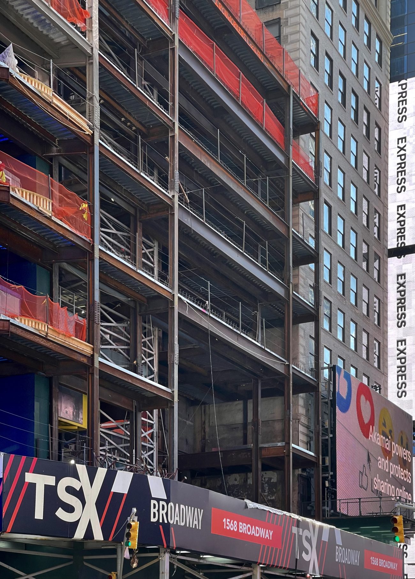
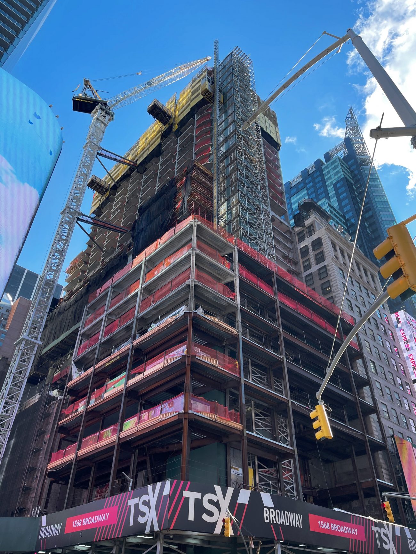
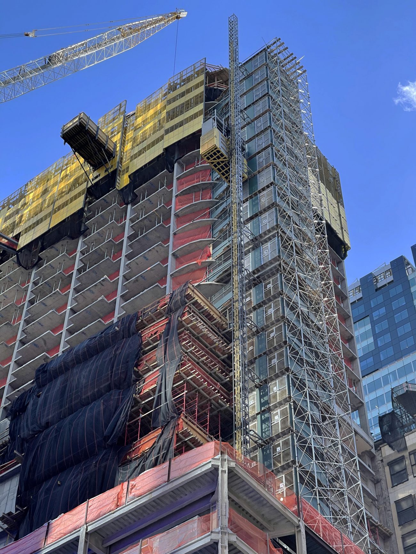
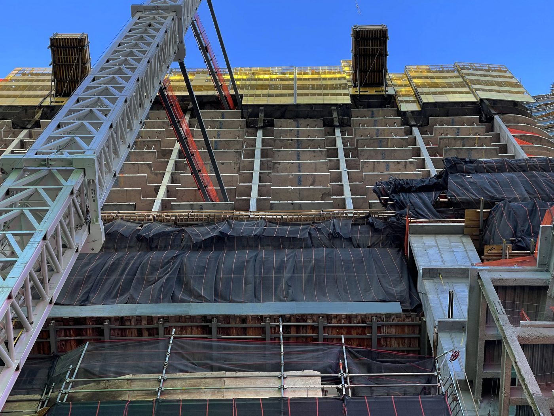

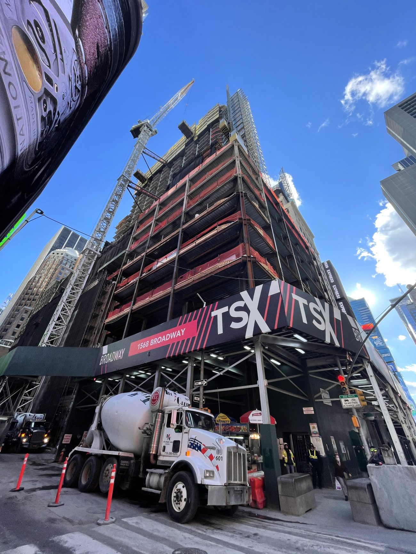
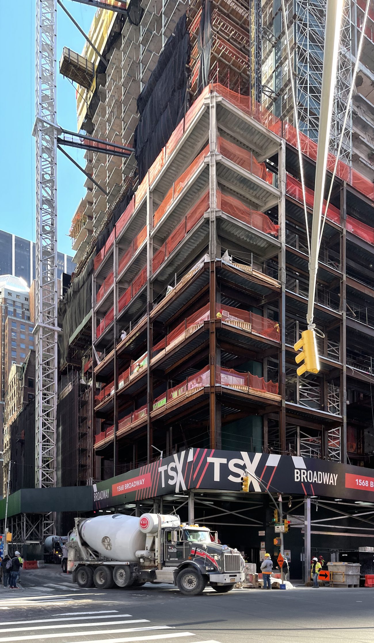
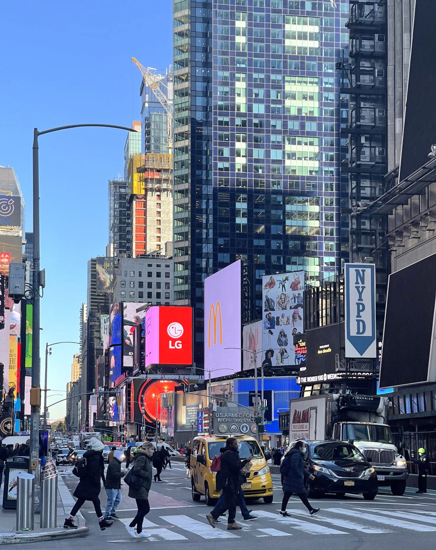




One of the busiest people in the world, but looking higher I saw a beautiful building. On its superstructure, that located directly up from the construction site: Thanks to Michael Young.
beautiful? you are in the clouds.
the signage as presented is still lame, and looks like an after thought instead of integrated into the architecture. We expect more especially in that location..why not signage up the entire facade?!
I’m pretty sure he’s just a GPT3 script that takes the article as input, and pastes Thanks to Michael Young at the end.
This is 100% my thinking as well. Only thing I can’t figure out is why someone is having a chat-bot post to a sleepy little NYC construction blog.
I think it’s Michael Young’s father writing in another language poetically and using google translate. It is annoying.
Halfway to becoming as tall as it was before. 🙂
The strangest building project in recent Manhattan history.
bigger & higher it’s built,
Why aren’t building set back to widen sidewalks,
widen streets.
City planning ? City building Dept zoning regulations ?????
Agree. The first floor or two of these buildings could be set back to make way for wider and covered side walks.
You don’t set the building further back on a wide street like this, you widen the sidewalk into the automotive lanes.
They torn down a newish hotel that was already there to build another hotel the same size? Why?
Significantly different configuration.
Up goes $3 billion.
Or, $2.5 billion to be exact. 🙂
It would have been interesting to have learned about the status of the raising of the Palace Theater. Has it been raised already? Is it in the process of being raised? Are preparations in hand for the raising but actual raising has yet to commence? Information on the status appears to be scant on the web generally but one would reasonably have expected an update in this online publication.
To avoid a large offset from the guestroom tower structure and access at ground level being in the street, it appears that the construction hoist has been routed within the podium footprint presumably by way of temporary holes in the floor slabs of this part of the structure.