YIMBY is kicking off its annual countdown of the 31 tallest buildings being built in New York City, starting with 606 West 30th Street, a 545-foot-tall residential skyscraper in Hudson Yards that recently resumed construction after a period of inactivity. Designed by Ismael Leyva Architects and developed by Lalezarian Properties, the 42-story mixed-use skyscraper will yield a total 312,350 square feet, of which 192,780 will be dedicated to residential space and 14,240 for commercial use. The Midtown, Manhattan property is located between Eleventh Avenue and West Street, near the border with West Chelsea. 606 West 30th Street is also known as Tower B in a two-tower development along with the adjacent 601 West 29th Street, an already topped-out 695-foot-tall skyscraper by FXCollaborative for Douglaston Development.
Construction was approaching street level at the time of our last update in April. Photographs taken in late November show a hive of construction workers busily assembling the metal scaffolding holding up the second-story floor slab, installing new steel rebar for the inner core walls and perimeter columns, and building formwork for more imminent concrete pouring.
We could expect the reinforced concrete edifice rise rapidly due to its repetitive stack of floor plates that go all the way up to the flat roof parapet. The lack of setbacks above the low-rise multi-story podium will also help with the speed of construction.
The overall daytime and nighttime exterior renderings below depict a uniform building massing uniformly clad in a floor-to-ceiling glass curtain wall interspersed every few levels by horizontal white strips. In the center of the main northern elevation is a rectangular cutout facing the rail yards and Related Companies’ first phase of Hudson Yards.
Behind this punched-out space is what appears to be a tall green wall. It also seems like this midsection of 606 West 30th Street will house the residential amenities, which include an indoor swimming pool and lounging areas flanking the central green space. This part of the tower also features tall ceiling heights and wraparound views of the surrounding neighborhood and the Hudson River.
Here we see street-level and aerial views of the podium with its stretched-out grid of glass spanning the entire width of the property and a canopy over the sidewalks.
A revised completion date for 606 West 30th Street has not been announced, though YIMBY predicts sometime in 2023.
Subscribe to YIMBY’s daily e-mail
Follow YIMBYgram for real-time photo updates
Like YIMBY on Facebook
Follow YIMBY’s Twitter for the latest in YIMBYnews

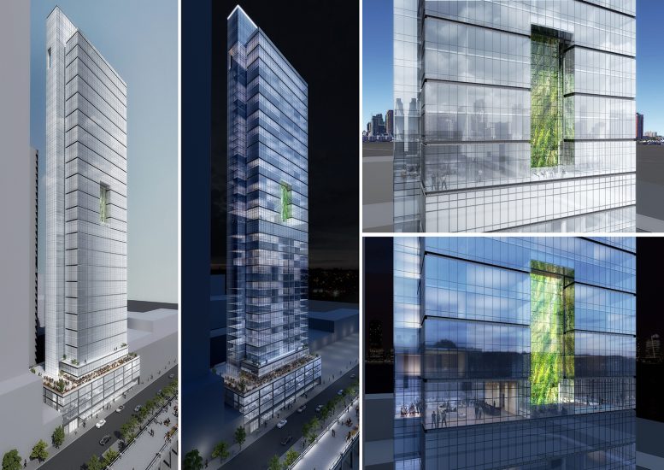
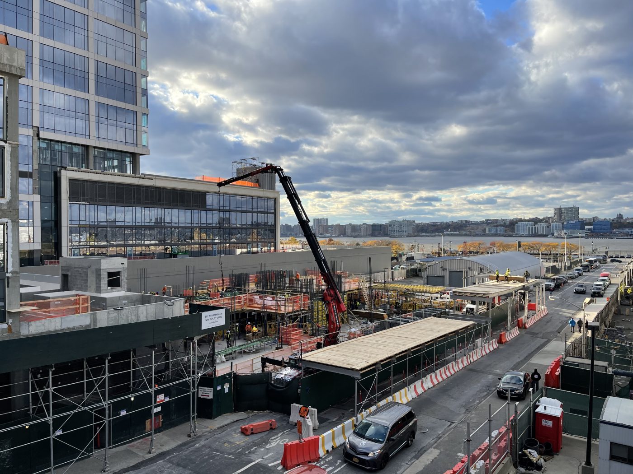
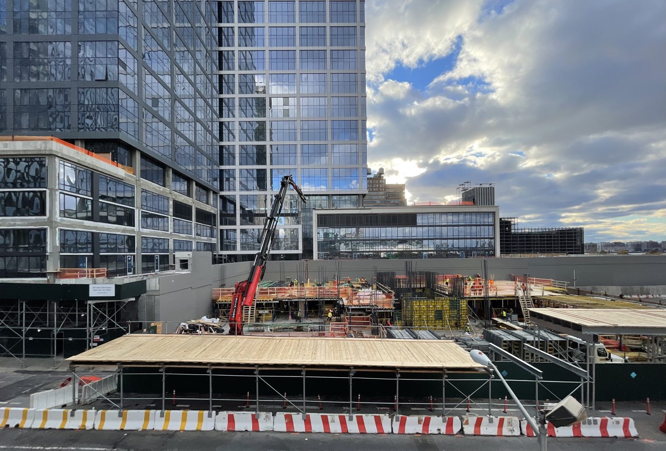
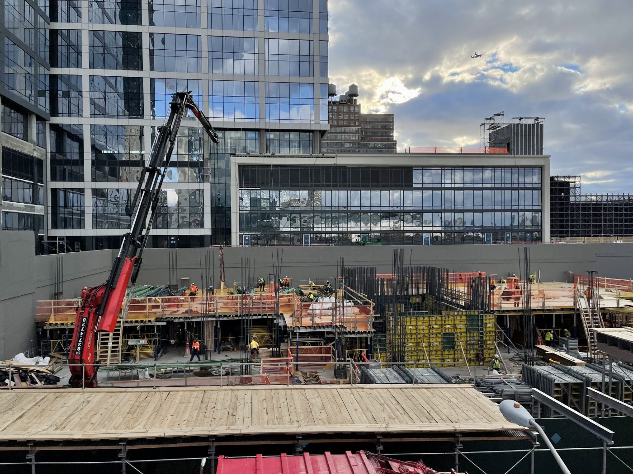
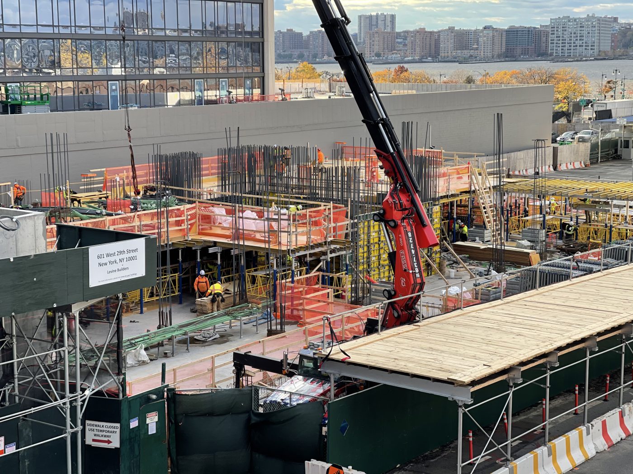
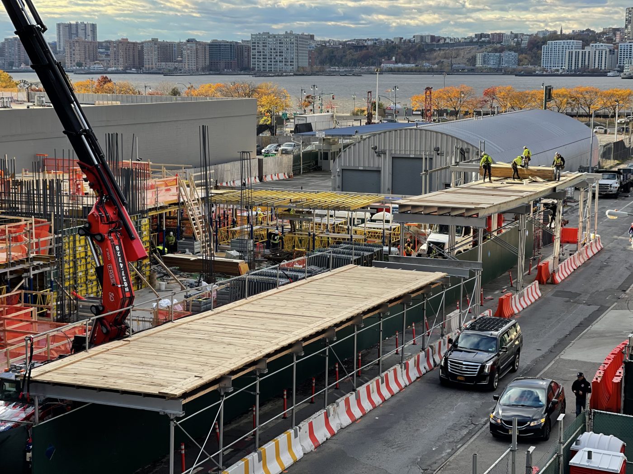

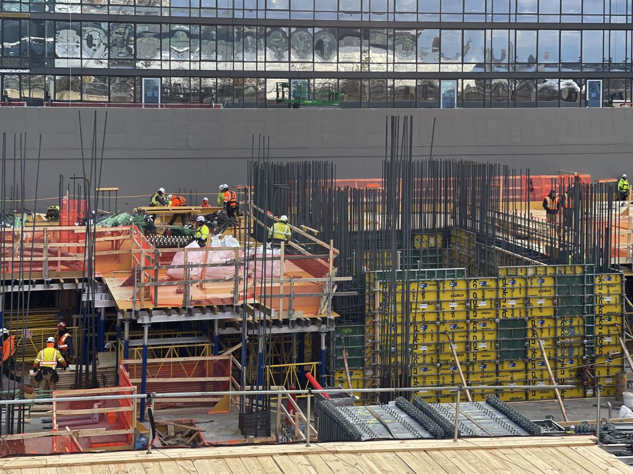
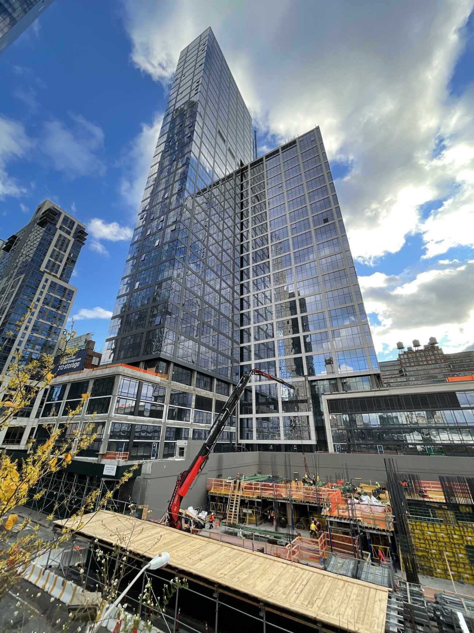
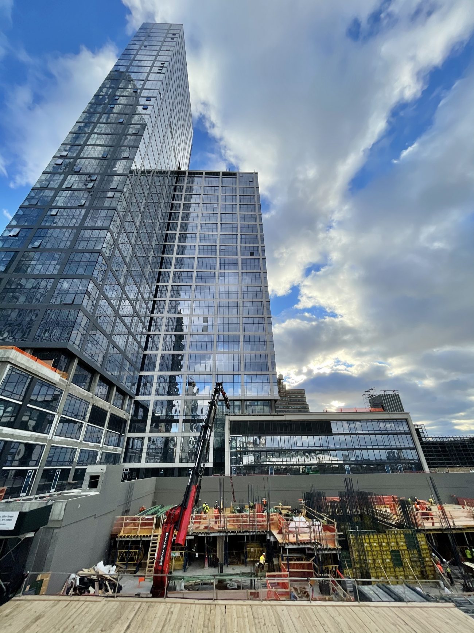
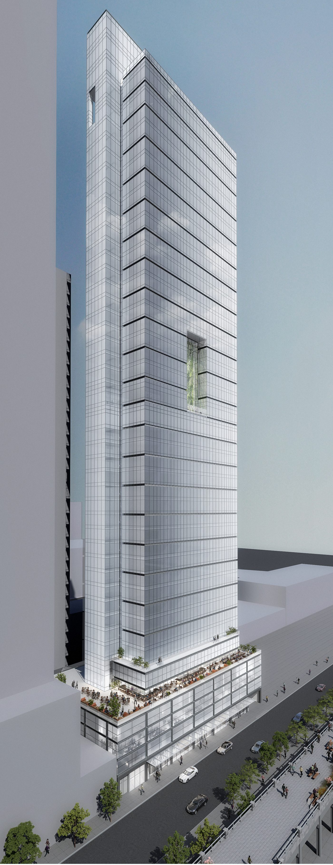
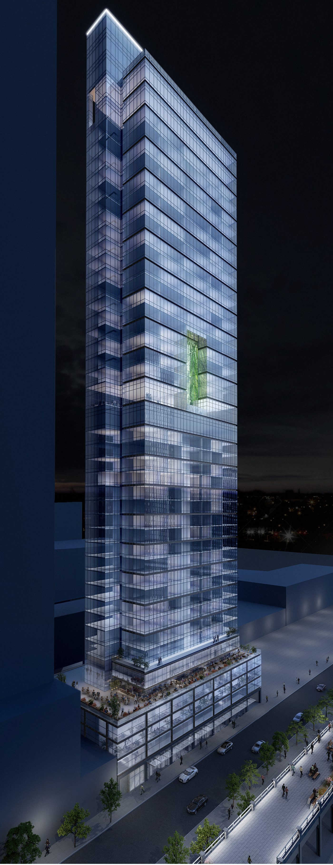


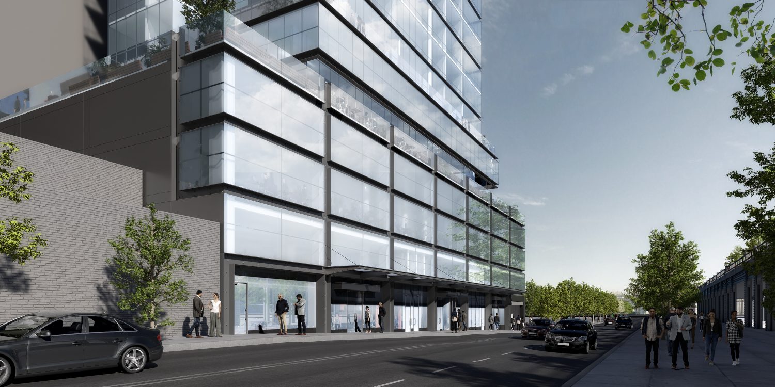





It’s beautiful with the detailed work shown, you have to look at them all. Not just looking, at the base of the skyscraper; the highlight is appropriate: Thanks to Michael Young.
Will you please shut up
Why is this building taking so long to build?
Cutout, ‘unboxes’ the box. Good..
Right in front of the other building.
Another glass box for Empty Yards.
I don’t understand the site plan for these two buildings, it makes zero sense.
Is it literally on the same lot as the other building right in front?
Go near the top of this article and click on “601 West 29th Street”(in blue). Scroll down to the 9th article. There’s a drawing showing how the buildings are sited.
Yay! I always look forward to rounding the year with the tallest UC buildings in NYC. However, this project is definitely one of the weaker ones.
Box, Box., Box..& where is #2 WTC?