Construction is wrapping up on Park House, an eight-story residential building at 500 West 22nd Street in West Chelsea. Alternately addressed as 197 Tenth Avenue, the 33,662-square-foot structure is designed by Annabelle Selldorf of Selldorf Architects for Brantwood Capital and will yield ten residential units atop 1,959 square feet of ground-floor retail space, and a main lobby along West 22nd Street. Compass is handling sales and marketing for the homes, which range from one- to four-bedroom units and two duplex penthouses, with pricing from $2.65 million to $12 million. Foundations Group is the general contractor for the building, which is located at the intersection of Tenth Avenue and West 22nd Street, a short distance from the High Line.
Since our last update in August, work has concluded on the ground floor and the sidewalk scaffolding has been disassembled, revealing the full façade.
Photographs taken in early January show the rich two-tone brick façade shining in the daylight, and the wraparound metal canopy that now covers the newly poured sidewalks. This contrast in color and materials between the commercial and residential portions of Park House provides a contextual balance with the surrounding brick buildings and the structural pillars and platform of the nearby High Line.
Work has also wrapped up on the southern wall, the back western elevation is complete, and the mechanical bulkheads are covered with black metal grilles.
The entrance to the residences is found along West 22nd Street with an ADA-accessible ramp and set of stairs leading to the front doors. Next to it is channeled glass with the number 500 illuminated from behind.
These detailed exterior renderings by VISUALHOUSE gave us early depictions of the main eastern profile from across Tenth Avenue, along with views from the roof parapet, which will be home to a private terrace overlooking Chelsea and Midtown, Manhattan. The property is located among a wide range of art galleries and retail and dining options in the Meatpacking District to the south and Hudson Yards to the north.
Park House is anticipated to be finished in the coming months, most likely this spring.
Subscribe to YIMBY’s daily e-mail
Follow YIMBYgram for real-time photo updates
Like YIMBY on Facebook
Follow YIMBY’s Twitter for the latest in YIMBYnews



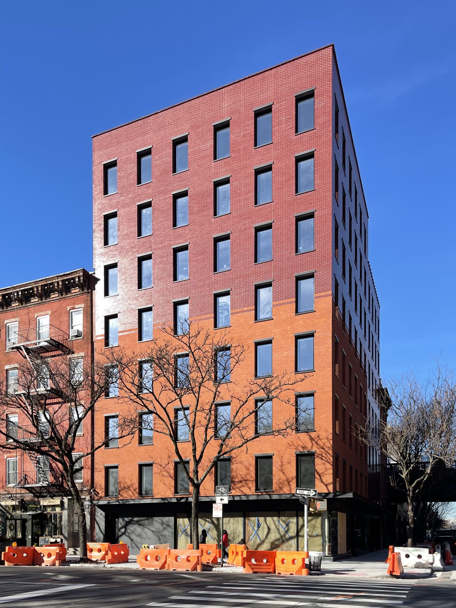
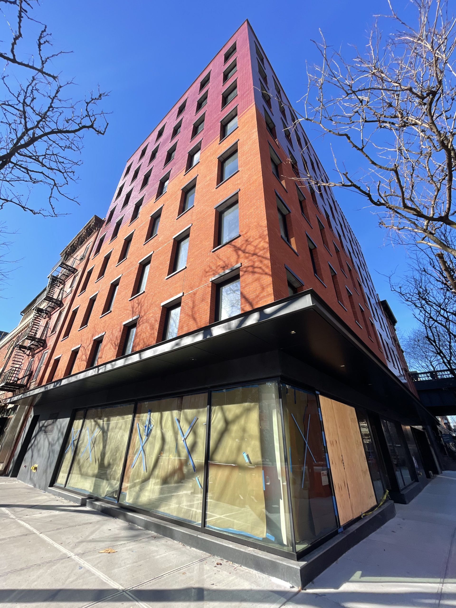
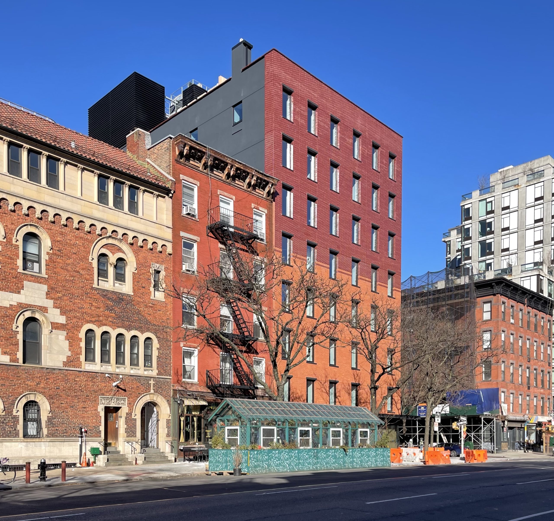
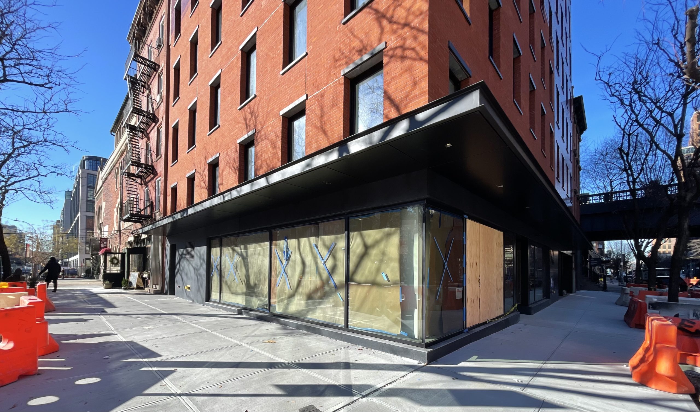
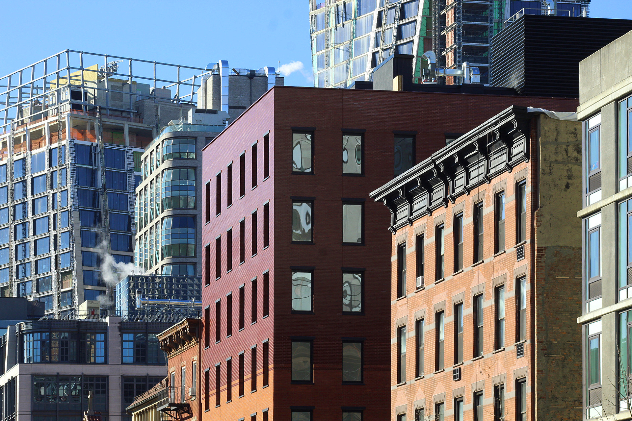


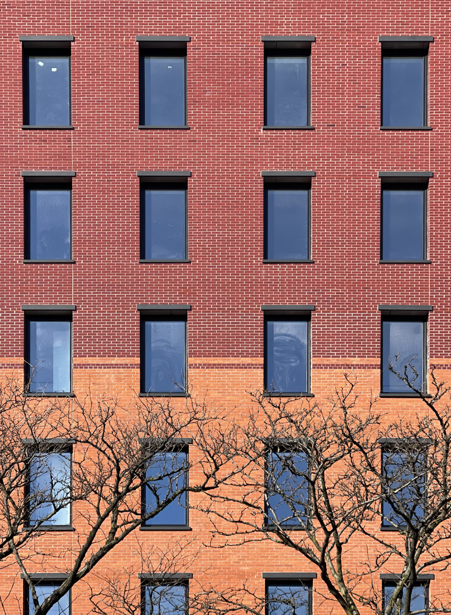
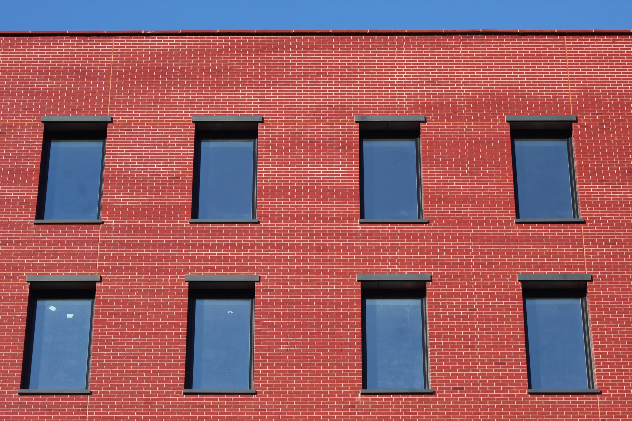
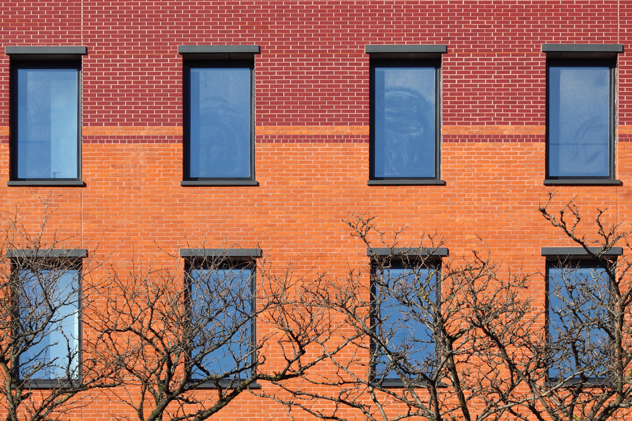
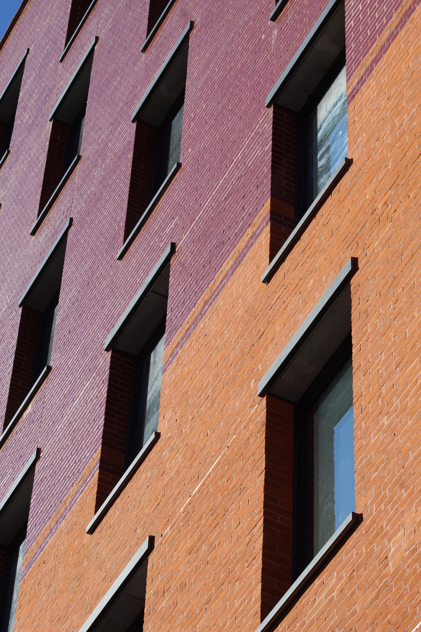
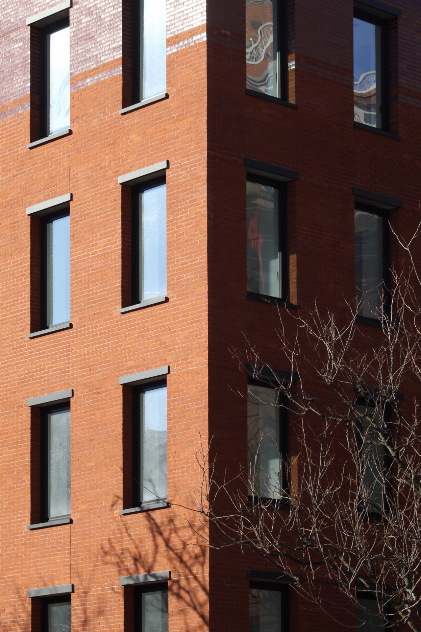

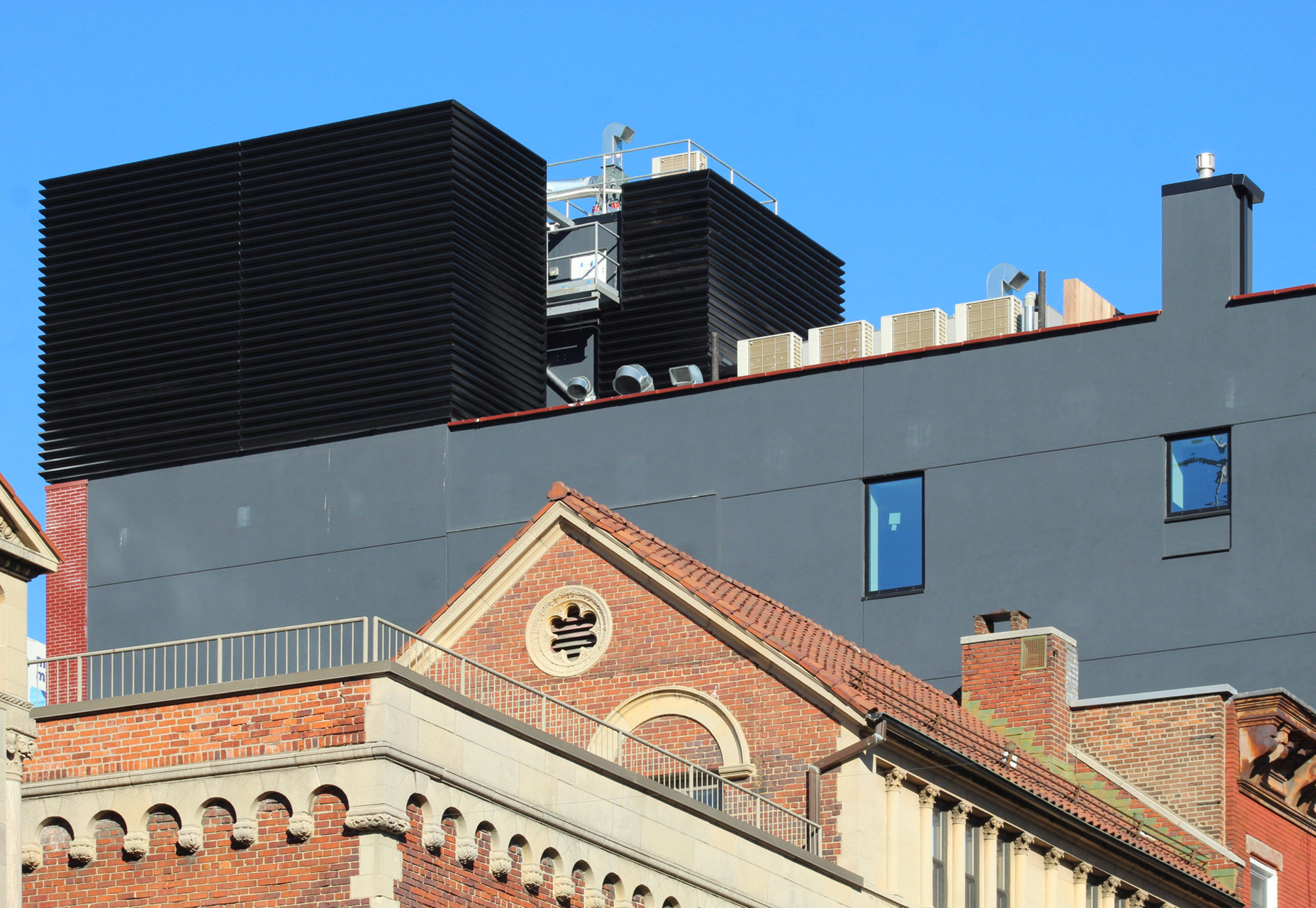
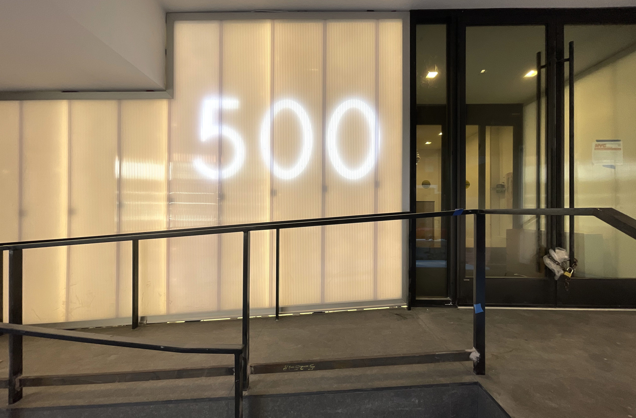
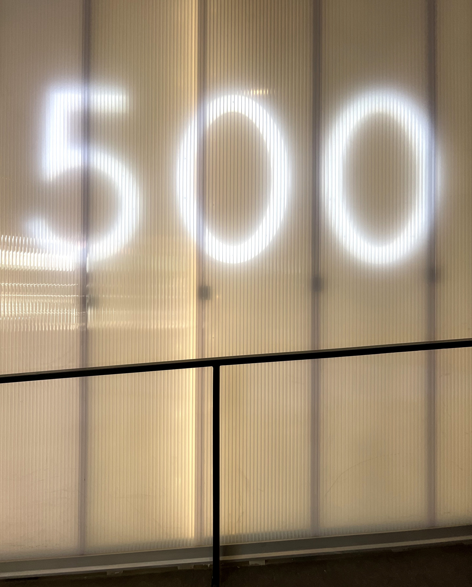

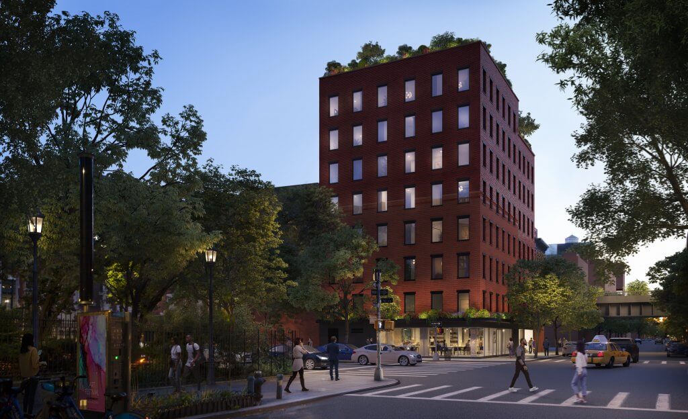





The thick edge of corner, of the window through with the light shines. And two-tone on the outer building, also stand out by shooting straight into: Thanks to Michael Young.
Looks like the windows don’t open.
Probably single casements.
Interesting design choice for the two-tone bricks…
It was a great decision to use brick in this portion of the neighborhood that has lots of pre-war architecture, as opposed to another glass and metal box.
However, a cornice would have been nice but I suppose that would rid the structure of its modern look.
I agree. It’s nice to see a contextual design that fits in well. Not everything has to look like a space capsule
This might be her worst work.
I’m a huge fan of hers but this one was phoned in. She usually has so much detail and amazing modern contextual additions. Plus it needs a cornice!
Agreed. The massing fine and attractive but that weird brick choice… Just not working.
The glazed finish on the dark red bricks makes the finished project even uglier than the renderings. Far from being a “starchitect” building, this thing looks like it was value-engineered by Sam Chang.
The building would be fine and unoffensive if the brick was a solid color but those two colors and sheens together make zero aeathetic sense and just look like barf. There are Bronx affordable developments in the past few years that look better than this top shelf architects work here. And she can do amazing stuff. This is nothing to show off.
A box dropped in the neighborhood. Echos when landlords were cutting off cornices instead of repairing them. The architect probably did not know this. Tragic.
The brick is nice, it fits the area
Really though?