Renderings from INOA Architecture are the first to reveal a new seven-story mixed-use building at 308 East 59th Street in Sutton Place, Manhattan. Located immediately next to the Queensboro Bridge onramp, the building will house a mix of hospital outpatient facilities with specialized medical spaces above.
Plans to replace the aging three-story building currently located at 308 East 59th Street were first revealed in 2015 from local developer Tony Boemi. Original renderings from C3D Architecture illustrated a 16-story structure with 12 rental apartments and a 2,000-square-foot retail component on the ground floor.
This original development never broke ground.
Construction for the new property is expected to begin this summer and wrap up by the end of 2023. Permits have already been approved by the Department of Buildings, the Department of Transit, and the City Planning Commission.
The building features a distinctive glass façade with sculpted folds and cantilevers, and should make a dramatic impression in the neighborhood. At the seventh floor, the massing culminates in a trapezoidal point, allowing for maximum natural light exposure.
The project team has not revealed the list of tenants who may move into the new property.
Subscribe to YIMBY’s daily e-mail
Follow YIMBYgram for real-time photo updates
Like YIMBY on Facebook
Follow YIMBY’s Twitter for the latest in YIMBYnews

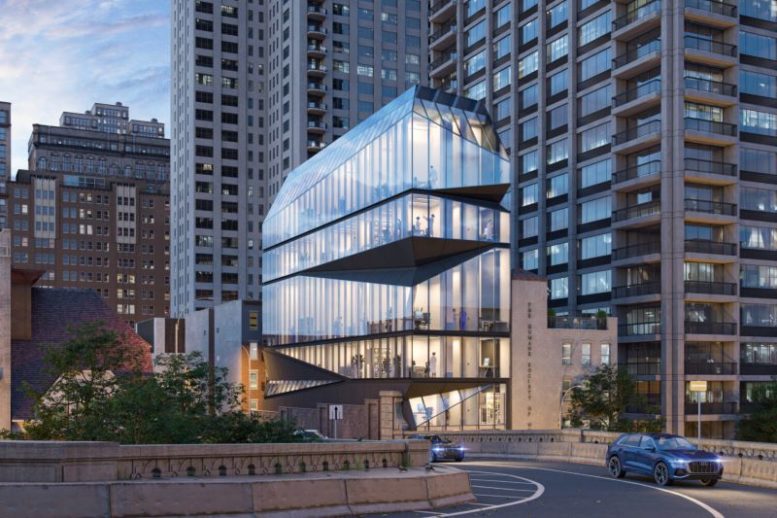
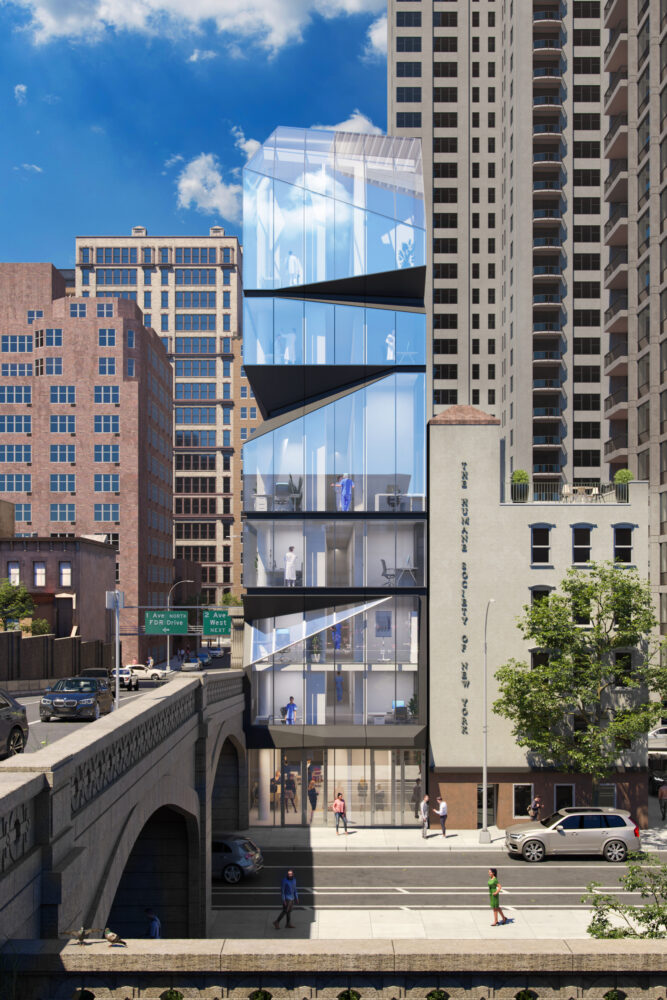
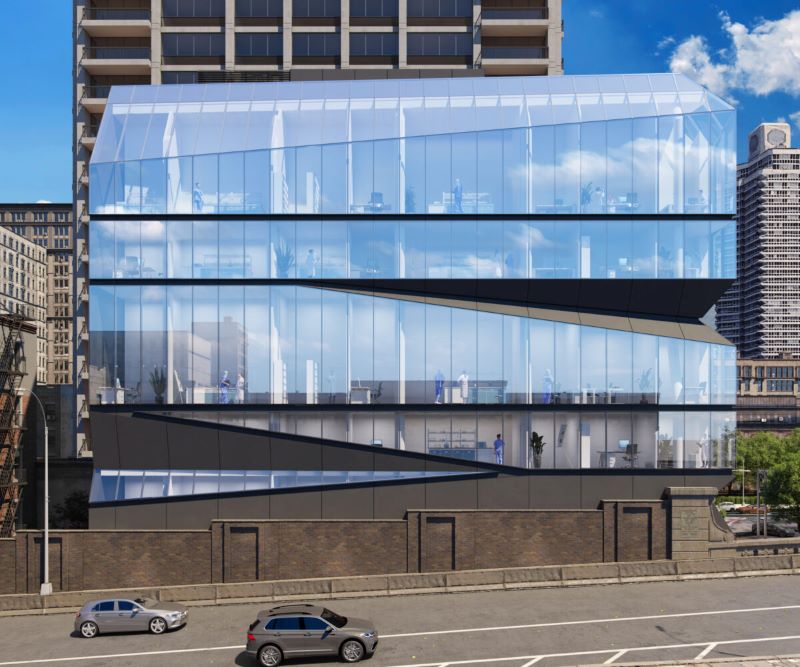
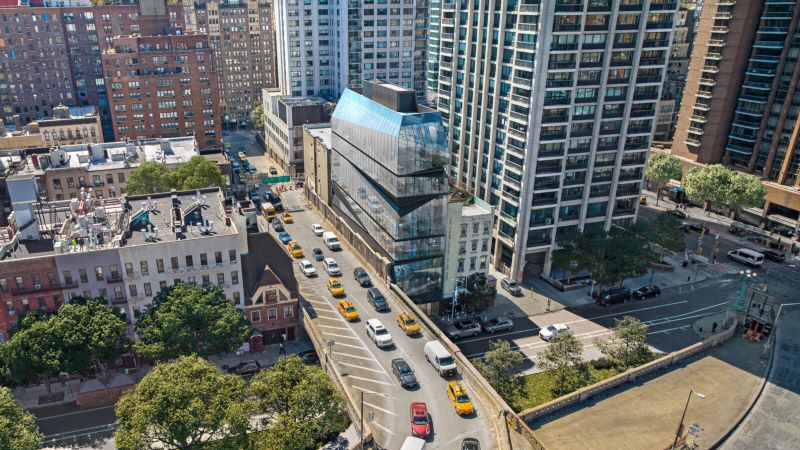

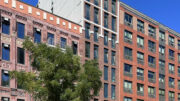


Such a great use of space, wow. Wish it was 5 times taller, though.
I like your thinking.
Beautiful.
A lovely fishbowl that will reguire double the energy to heat and cool.
How do you know that? I’m pretty sure they will use energy-efficient glass. You are so quick to assume the worst sometimes, David.
Yeah Steve, energy-efficient glass means this building won’t use anymore energy than a passive built structure.
But no worries, tomorrow we can start building them…
Wow, while sitting in traffic, you should be able to watch someone getting their physical?!
🤓😷
Yeah, this building should be many times taller. Stupid zoning, and stupid NIMBYs.