Construction has topped out on 520 Fifth Avenue, an 88-story residential supertall in Midtown, Manhattan. Designed by Kohn Pedersen Fox and developed by Rabina, the 1,002-foot-tall structure will span 415,000 square feet and yield 100 condominium units, a residents-only amenity floor on level 88, 25 boutique office floors, a private members-only club called Moss, and four cellar levels. Suffolk is the general contractor for the property, which is located at the corner of Fifth Avenue and West 43rd Street, one block north of Bryant Park.
The final stories and bulkhead of the reinforced concrete superstructure were formed since our last update in July, when the building was roughly 70 percent built. Recent photos show the wooden formwork being disassembled from the stepped crown as the concrete finishes settling, and the terracotta façade and signature grid of arched windows steadily climbing up all four sides of the slender skyscraper.
Some terracotta panels have also begun installation around the lower arched windows at the base of the tower.
“We are thrilled to celebrate the topping out of 520 Fifth Avenue, which is a remarkable achievement not only for our team at Rabina, but for all of the enormously talented and dedicated individuals involved and hopefully also for New York City,” said Josh Rabina, president and CEO of Rabina. “This tower will stand as a symbol of the continual renaissance of Midtown, Manhattan, honoring its past and offer a new blueprint for how we as New Yorkers live, work, and enjoy life in the center of one of the world’s most iconic neighborhoods.”
520 Fifth Avenue’s condominium units will start on the 42nd floor and come in one- to four-bedroom layouts. Charles & Co. is serving as the interior designer for the homes, which will feature ceiling heights between 10 to 14 feet tall and white oak wide-plank floors. Kitchens will come with brand-name appliances, ribbed walnut islands, white lacquer cabinetry, and luminous quartzite slab countertops and backsplashes. Baths include custom vanities with marble countertops, herringbone marble flooring, and polished nickel fixtures by Waterworks. The penthouse residences will offer full-floor layouts with 360-degree views of the city.
Corcoran Sunshine Marketing Group is managing sales, which launched in April with prices starting at $1.7 million.
The Penthouse 88 amenity suite on the 88th floor will include a glass-walled solarium, lounge, dining room, billiards table, library, game room, and 360-degree views.
The 25 full-floor office spaces will have ceiling spans of over 12 feet, arched 10-foot-square operable windows, as well as large private terraces or loggias on most floors. Floor plates are expected to range from 6,000 to 12,000 square feet. JLL is handling leasing and marketing for the commercial space.
A two-story portico will sit at the base of the skyscraper with three separate lobbies for the residences, office space, and the Moss private members club.
The sales gallery is located in the Art Deco crown of 500 Fifth Avenue, which is located across West 43rd Street from the project.
The nearest subways from the development are the B, D, F, M, and 7 trains at the 42nd Street-Bryant Park/Fifth Avenue station. The property is also in close proximity to the Grand Central-42nd Street station, served by the 4, 5, 6, 7, and Shuttle trains, as well as Metro-North and Long Island Rail Road trains at Grand Central Terminal and Grand Central Madison.
520 Fifth Avenue’s completion date is posted on the construction board for June 1, 2026.
Subscribe to YIMBY’s daily e-mail
Follow YIMBYgram for real-time photo updates
Like YIMBY on Facebook
Follow YIMBY’s Twitter for the latest in YIMBYnews

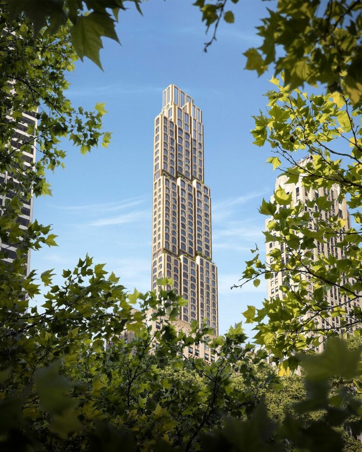
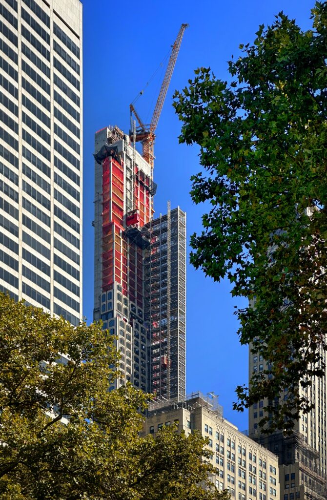
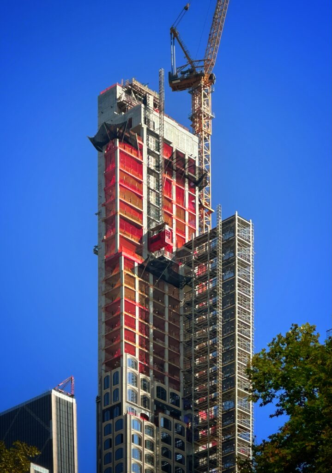
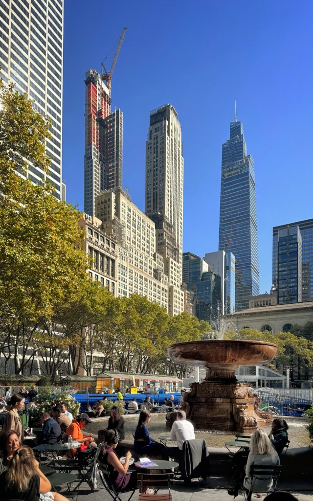
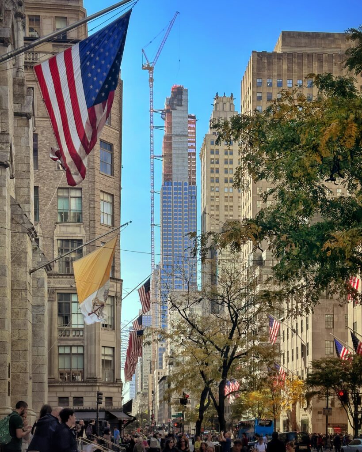
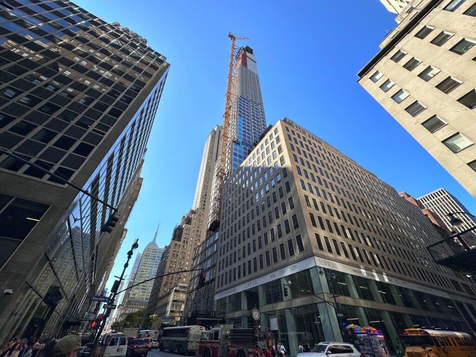
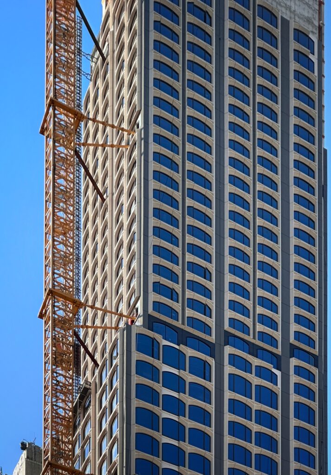
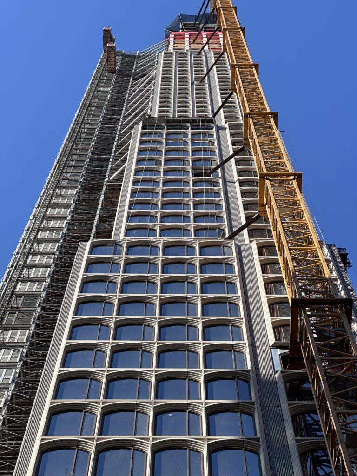
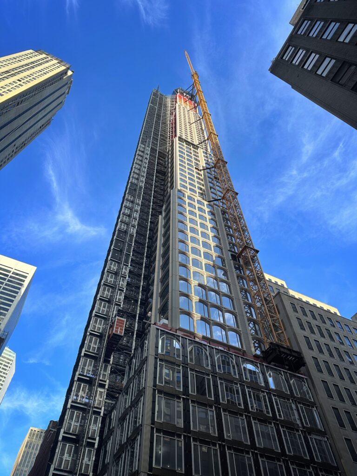
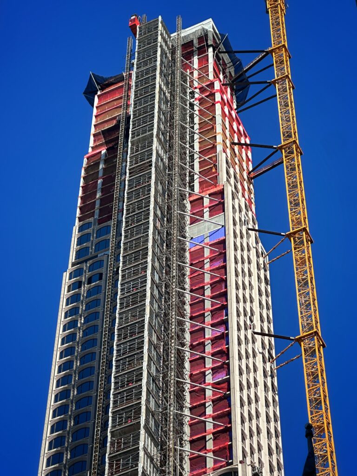
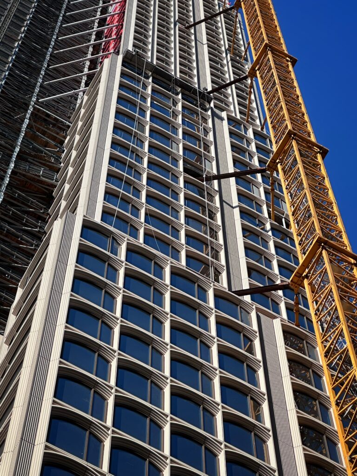
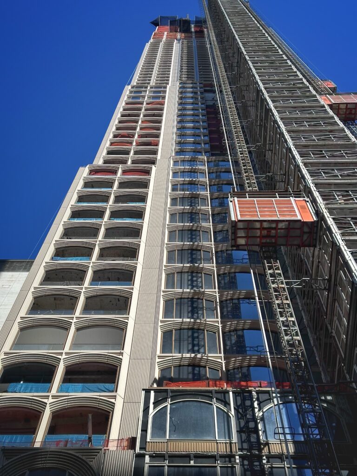
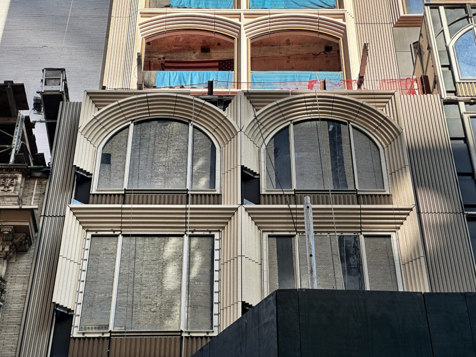
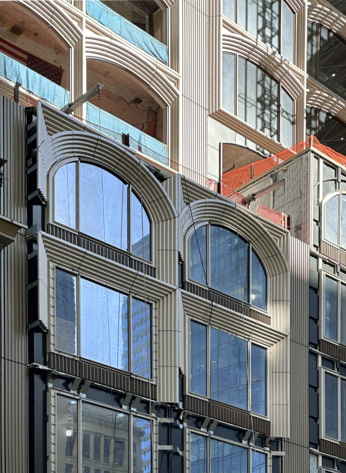
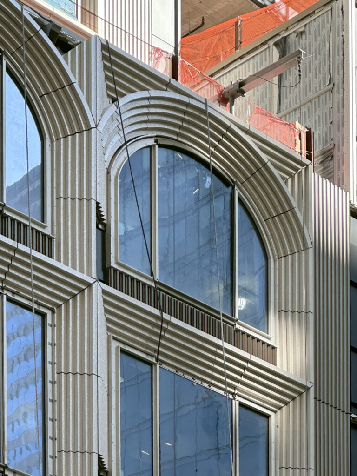
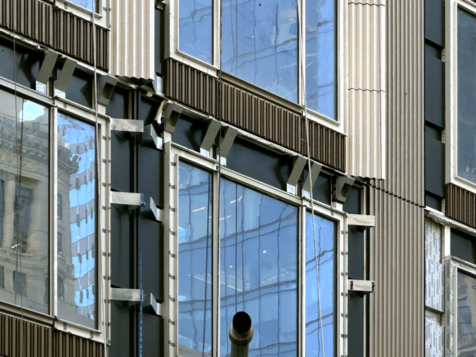
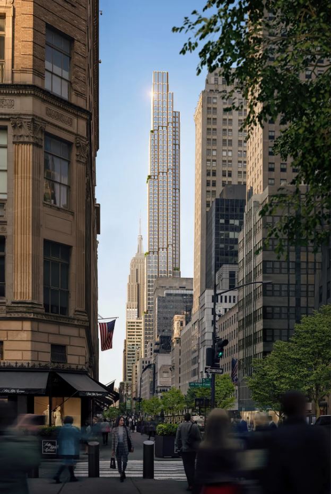
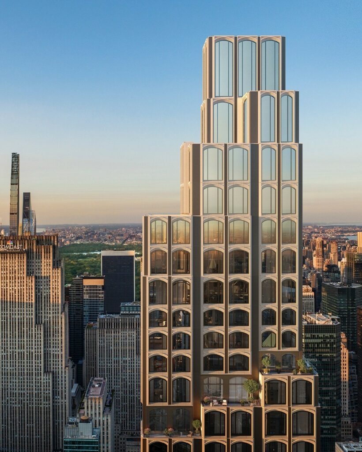
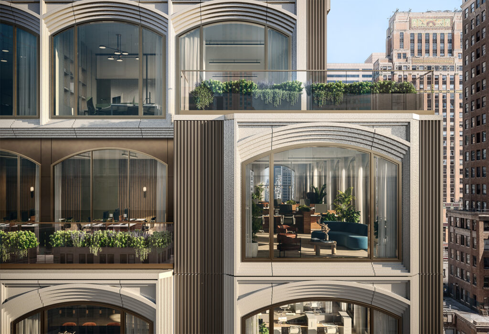
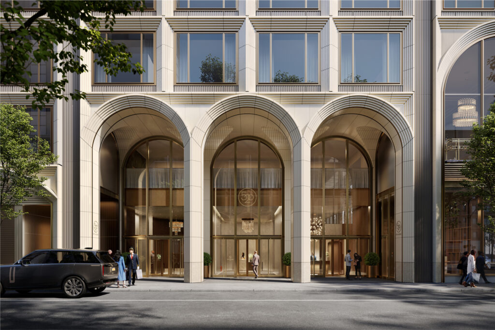
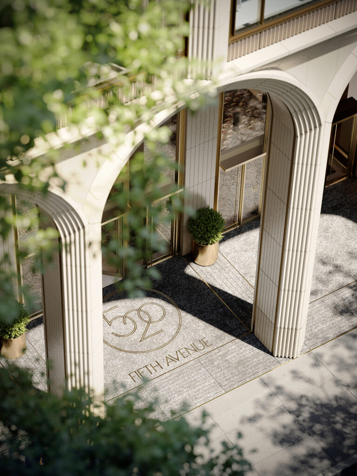
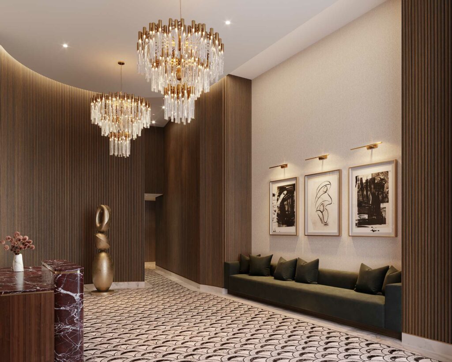




For a luxury building on 43rd & 5th to have starting prices at $1.7M is either a misprint or a room the size of a closet.
Hear, hear
The lowest price on their website is 2.35MM for a 1035sf one-bedroom. Expensive, but still cheaper than I would expect for a 100-unit building of this size.
Beautiful images and amazing how quickly this building went up!
IT would have been better if the stepped detail was more varied.
Beautiful building! Love the architecture!
Well done!!!!!
Couldn’t the crown of this building been just a bit different?
Yeah I kinda agree with you. Can’t help but wonder what RAMSA would have done here, somehow it feels unfinished at the top. But overall this is a very nice addition to the area.
Cut and paste on overdrive.
As bland as its clientele will probably prove to be.
North Bryant Park is becoming the new south Central Park without casting shadows on open space!
Open space? Sorry, where do you see open space north of Bryant park? It’s always been filled with office buildings. Hope this isn’t another overstretched statement about shadows over New York City.
Don’t get your knickers in a twist Gene:
If you are in south Central Park and look south toward the supertalls on 57th you’ll notice the shadows they cast on Central Park.
If you are in Bryant Park and look north toward this article’s supertall building, B of A tower, 1 Vanderbilt tower you’ll notice they don’t cast shadows on Bryant Park.
My apologies, I didn’t have my glasses on last night when I read your first comment and didn’t see the word ‘without.’ Now I totally agree with you
Beautiful design but it will probably become another “ghost tower”.
OMG OMG It is blocking a portion of someone’s view of the Empire State Building!
I don’t think a Karen can only have a ‘portion’ of their frustration being vented out haha
Shadows reduce skin cancer.
It’s kind of strange. Above the base, it just feels forced. Arches don’t want to be everywhere.
If you can pay in cash go ahead. You’re within a mile of everything midtown and Hudson Yards.
Looks like it still needs the crown.
Social problems will be alleviated, when going up to the 88th floor: Thanks to Michael Young.