Construction is now complete on 88 Regent Street, a 32-story residential tower in the Liberty Harbor North Redevelopment area in Jersey City, New Jersey. Designed by Marchetto Higgins Stieve and developed by 88 Regent Street, LLC, the structure will yield 392 rental apartments in studio to two-bedroom layouts, 9,110 square feet of retail space, and 5,595 square feet of commercial office space. The property is located at the corner of Regent Street and Jersey Avenue, directly across from the Jersey Avenue light rail station and the Jersey City Medical Center.
Exterior work has wrapped up since our last update last June, when the construction elevator remained attached to the curved southwestern corner. The gap where it was attached to the reinforced concrete superstructure has been filled in with the glass curtain wall, and the ground-floor frontage is now complete.
The following photo from above shows the fairly isolated position of 88 Regent Street and its presence over downtown Jersey City. Its position away from other tall structures will give residents panoramic views of the surrounding neighborhood, the Manhattan skyline across the Hudson River, and the New York Harbor with views of Ellis Island, the Statue of Liberty, and the Verrazano-Narrows Bridge.
Home are finished with ash blonde flooring, fiber- and cable-ready wiring, keyless smart technology, solar shades, floor-to-ceiling windows with 10-foot ceiling heights, washer and dryers in every home, and adjustable smart closets.
Amenities at 88 Regent Street include a double-height lobby with concierge service; cold package storage; an indoor dog run and dog spa; bicycle storage and workshop; co-working space, a private office room, and an attached garage with EV chargers self storage. Wellness amenities include a fitness center with a cardio theater, strength training, and CrossFit stations; a yoga and barre studio; an indoor basketball court; a rock climbing wall; a spa with a sauna, an indoor hot tub, cold shower, and a massage and meditation room; a rooftop swimming pool and hot tub; a golf/sport simulator and lounge; a game lounge and billiards room; ping pong and shuffleboard; and a garden bar with an accompanying lounge. Entertainment options include a theater/screening room; a demonstration kitchen and private dining room; a karaoke and music room; a soundproof recording studio; a children’s playroom; a fireplace lounge; and a grand event room with a catering kitchen.
Subscribe to YIMBY’s daily e-mail
Follow YIMBYgram for real-time photo updates
Like YIMBY on Facebook
Follow YIMBY’s Twitter for the latest in YIMBYnews

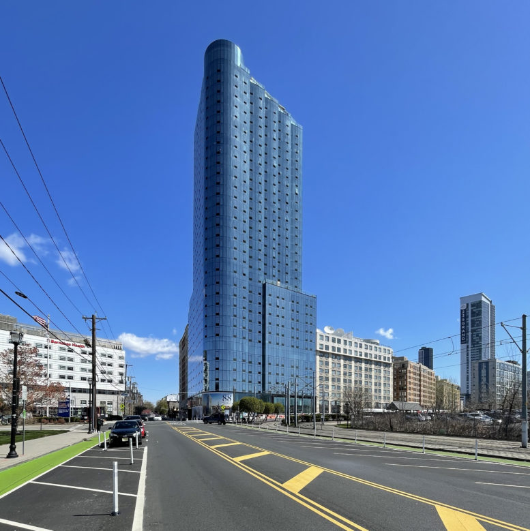
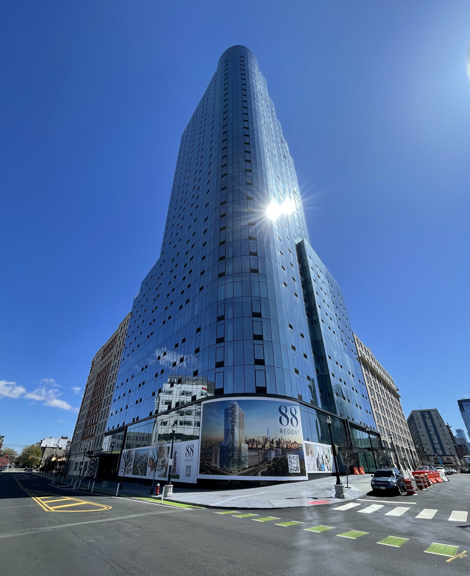

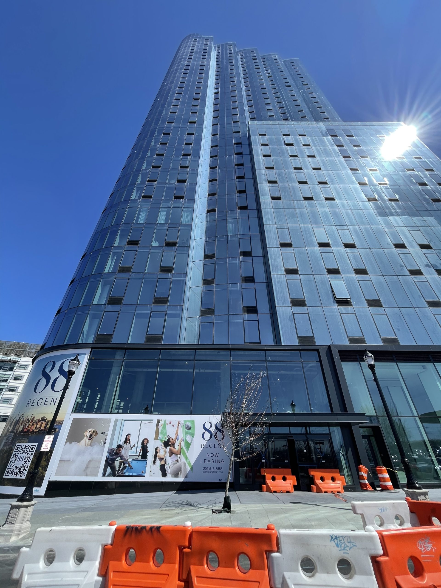
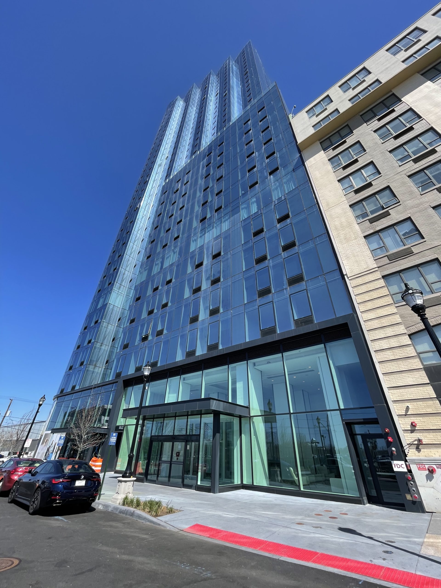


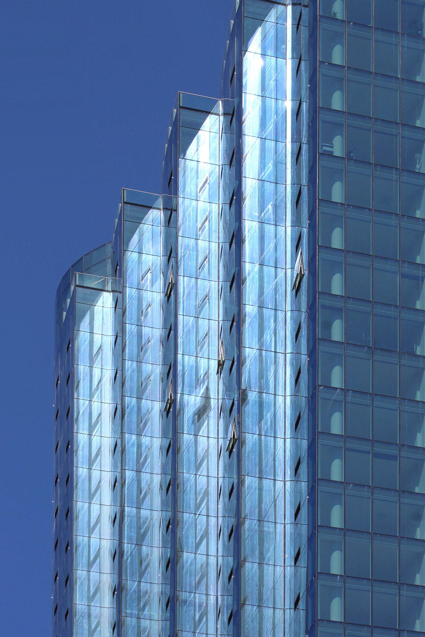

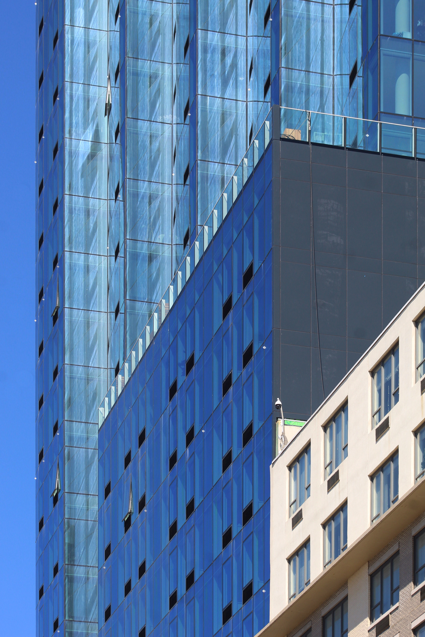
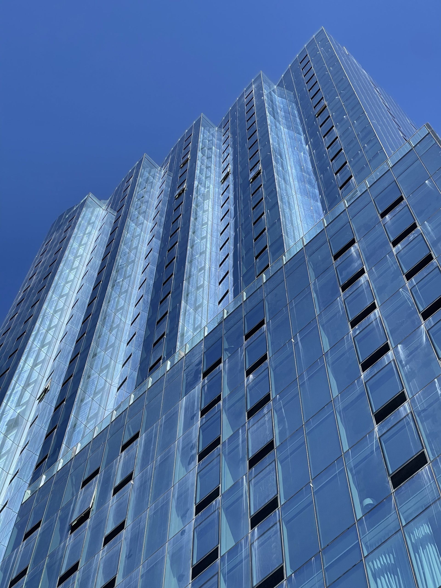
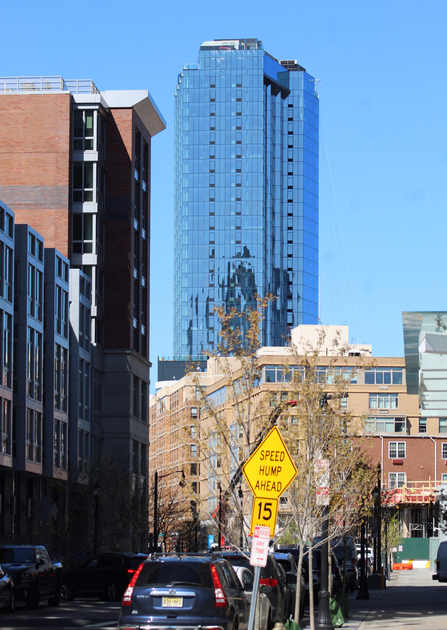
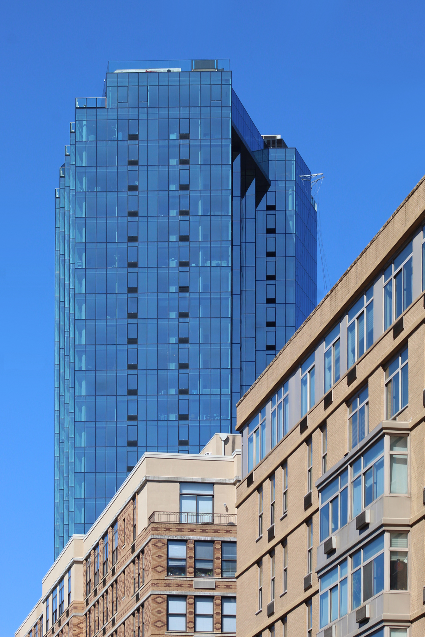
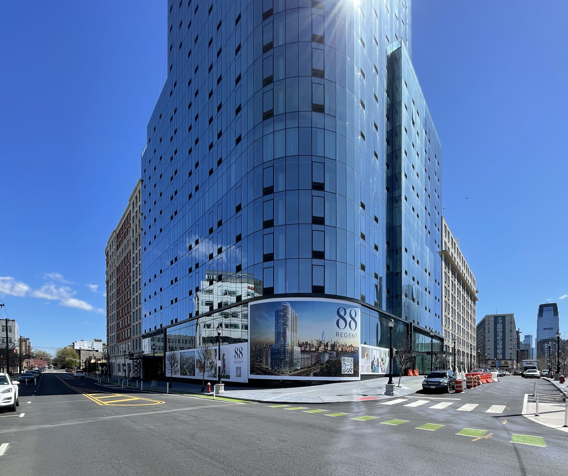
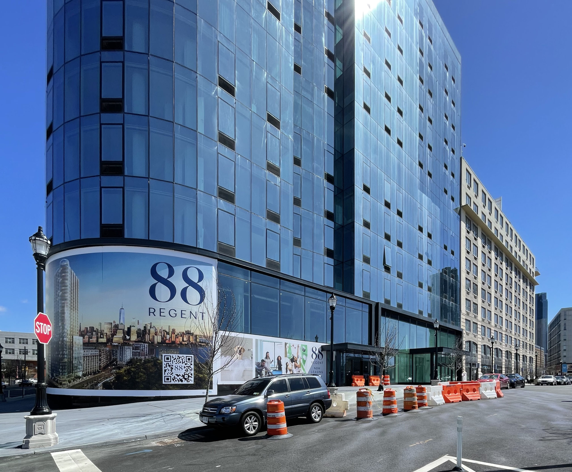
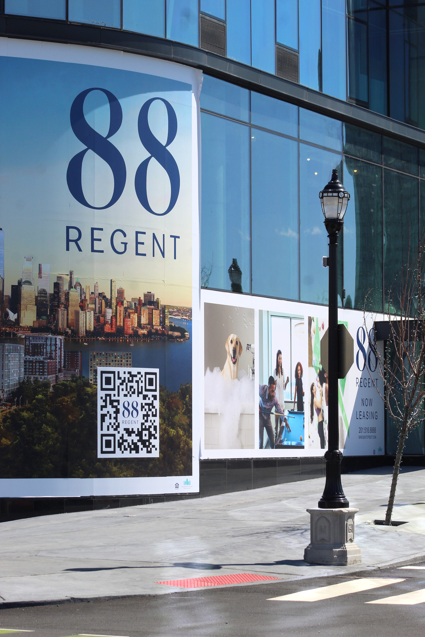
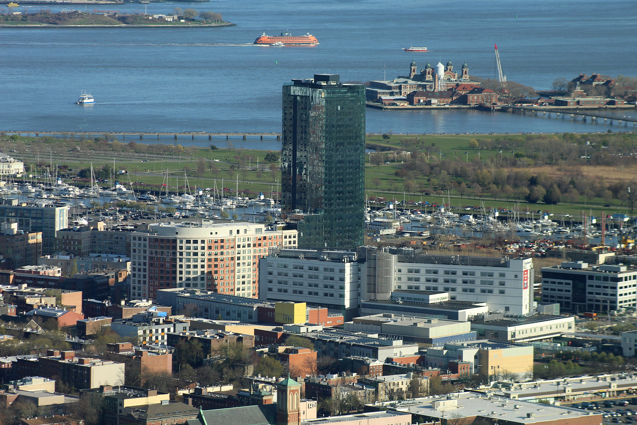
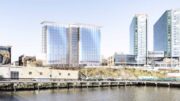
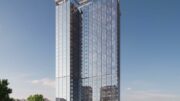
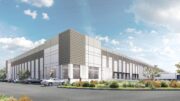
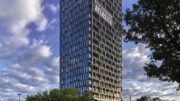
The massing is absolutely beautiful. But with the curtain wall, it’s kind of a glass overload.
Clunky and heavy especially when the building meets the ground at the lobby level……an arcade would have been relief from the relentless volume.
It all begins with very nice scenery, the design has been a beautiful since these photos revealed. I’ve seen more than progress on choices of residential, so checking out its rounded corner again and again: Thanks to Michael Young.
Perhaps the next time Mr Young is in Jersey City he could revisit this building under different lighting conditions.
because?
Maybe it wouldn’t look so ugly.
Looks like a bunch of silos or grain elevators.
People actually want to live in something like this ? Overpriced, sterile, boring and homogenized
In the first photo, it looks a bit like “Emerald City” in the 1939 “Wizard Of Oz” movie!
Disappointing. The initial renderings for this building were very exciting. Considering this was designed by an excellent firm, I was pleased to see the massing for a large building that fit nicely into this corner and had setbacks that showed integration with it’s neighbors. Somewhere along the way this went wrong. While the massing is still good, none of the set backs to relieve the feeling of heaviness seem to have been deployed. I have been watching this building for awhile and concerned that the type and shading of the glass would make this building look like just another “Darth Vader” building alongside a Dallas Freeway. And indeed that has come to pass. 🙁 I wonder who approved the changes – the architect or the builder?