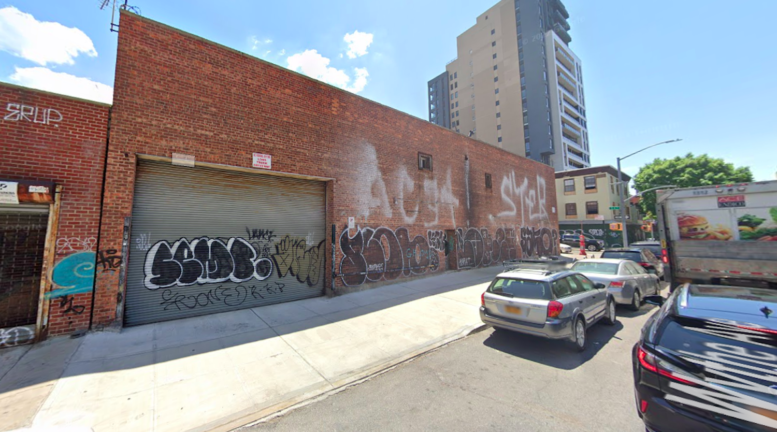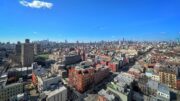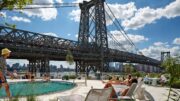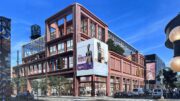Permits have been filed to convert a one-story structure into a five-story mixed building at 303 Wythe Avenue in Williamsburg, Brooklyn. Located between South 1st and South 2nd Streets, the lot is within walking distance of the Bedford Avenue subway station, serviced by the L train. Chesky Landau under the 1428 Putnam Towers LLC is listed as the owner behind the applications.
The proposed 55-foot-tall development will yield 22,874 square feet, with 16,405 square feet designated for residential space, 6,074 square feet for commercial space, and 395 square feet for community facility space. The building will have 22 residences, most likely condos based on the average unit scope of 1,004 square feet. The steel-based structure will also have a cellar but no accessory parking.
ND Architecture & Design PC is listed as the architect of record.
Demolition permits will likely not be needed as plans call for an expansion. An estimated completion date has not been announced.
Subscribe to YIMBY’s daily e-mail
Follow YIMBYgram for real-time photo updates
Like YIMBY on Facebook
Follow YIMBY’s Twitter for the latest in YIMBYnews






This is the third time in a few weeks that I’ve read on here about a one or two story structure being converted or enlarged into a taller building. I wish you would be more precise – surely they are not retaining the original structure, likely in none of the cases you reported on. If there are plans to demolish and build something new then why not just say that??
Yes yes i like it how can i get an application to one of these apparment. Thank you
How ca I apply for one of these apartments? How much will the rent be?