Façade work is nearing completion on Two Manhattan West, a 58-story commercial skyscraper in the Manhattan West master plan in Midtown West. Designed by Skidmore Owings & Merrill and developed by Brookfield, the 935-foot-tall tower will yield 2 million square feet of office space and is engineered to achieve LEED Gold Certification. W&W Glass is the facade contractor and AECOM Tishman is the general contractor for the property, which is located at the corner of West 31st Street and Ninth Avenue, directly to the south of its taller fraternal twin, One Manhattan West. YIMBY last announced that Cravath, Swaine & Moore has signed on as the flagship tenant for the building.
Glass installation has progressed steadily since our last update in early March, and the panels now cover the entire crown. The only strip that remains to be filled is where the construction elevator is attached.
The majority of exterior work is now focused around the ground level. The outline for the tall arches is now visible with some of the clear glass walls along the southern elevation already installed. A blue waterproof membrane covers the top edge of the base, and will eventually be covered with metallic paneling.
The below rendering previews the finished look of the base.
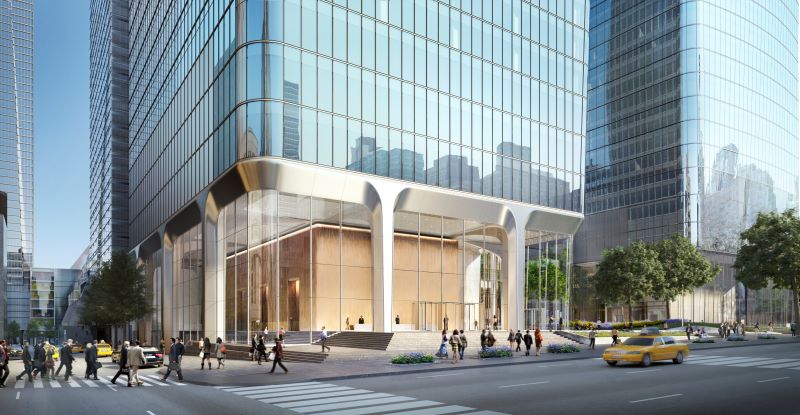
Rendering of ground floor and lobby spaces at Two Manhattan West. Designed by Skidmore, Owings & Merrill
Two Manhattan West is expected to be finished by the end of 2023.
Subscribe to YIMBY’s daily e-mail
Follow YIMBYgram for real-time photo updates
Like YIMBY on Facebook
Follow YIMBY’s Twitter for the latest in YIMBYnews

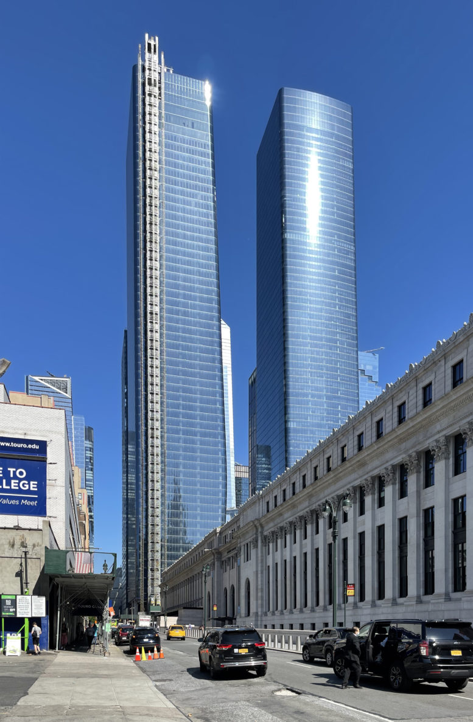
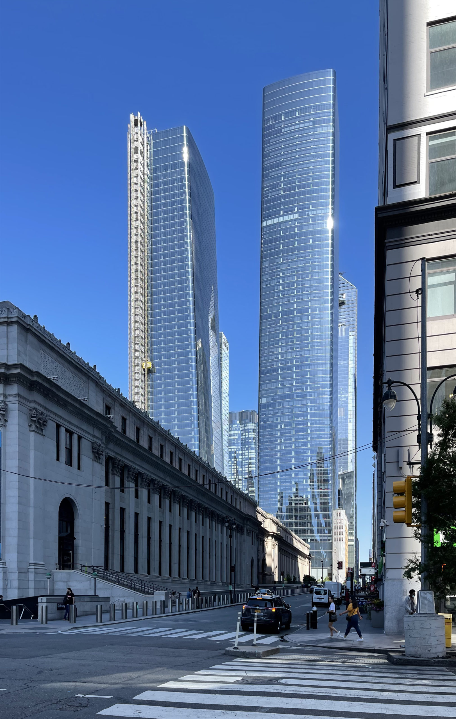
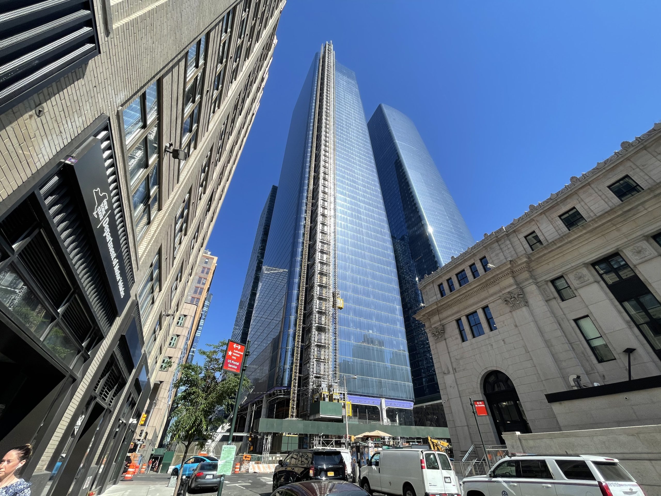
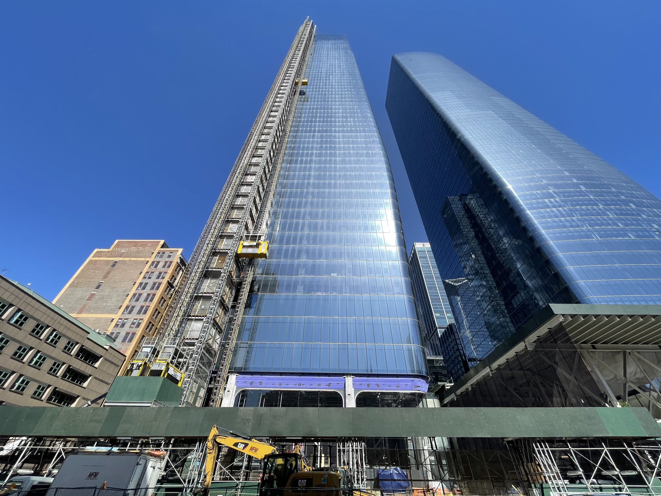
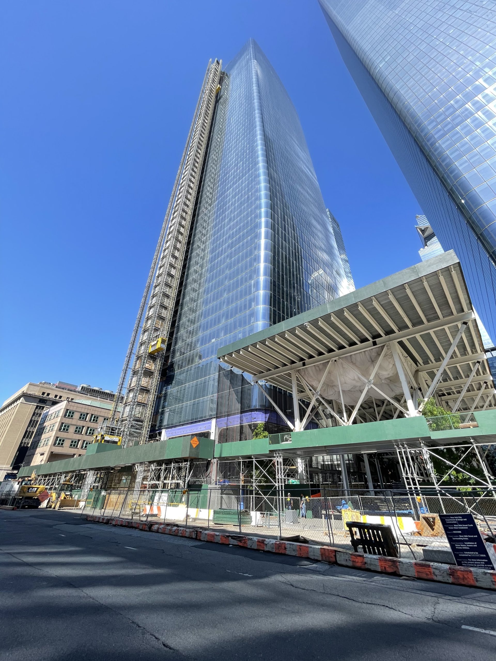
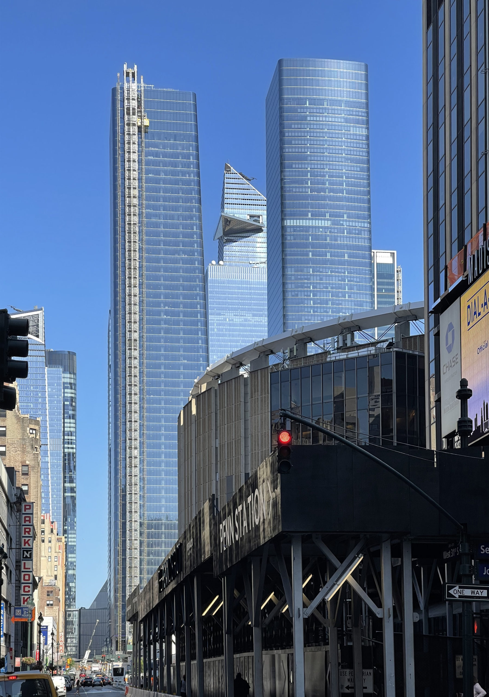

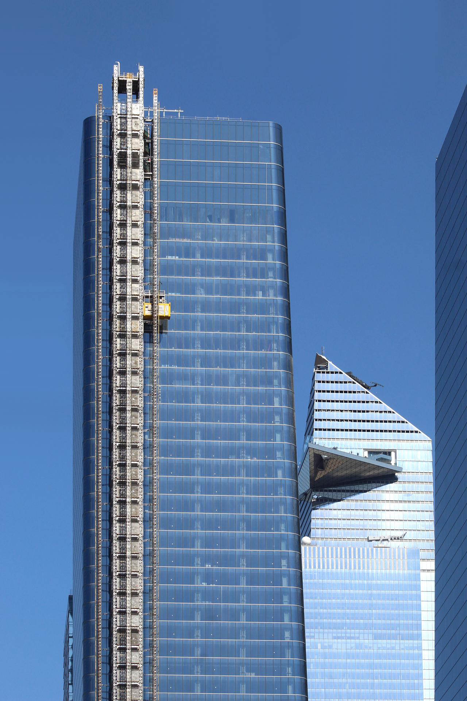
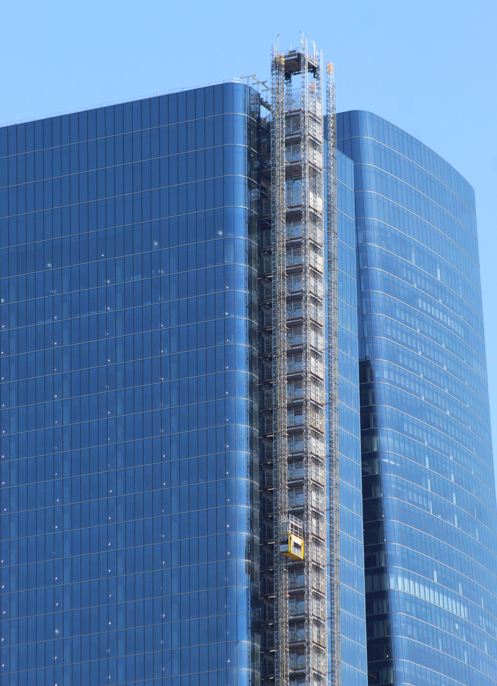
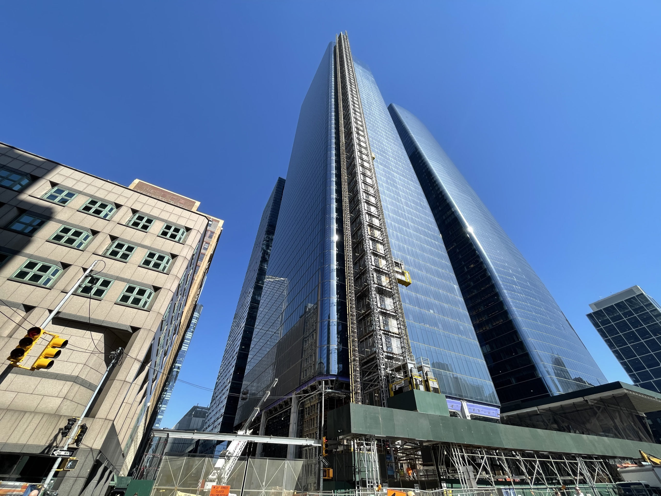
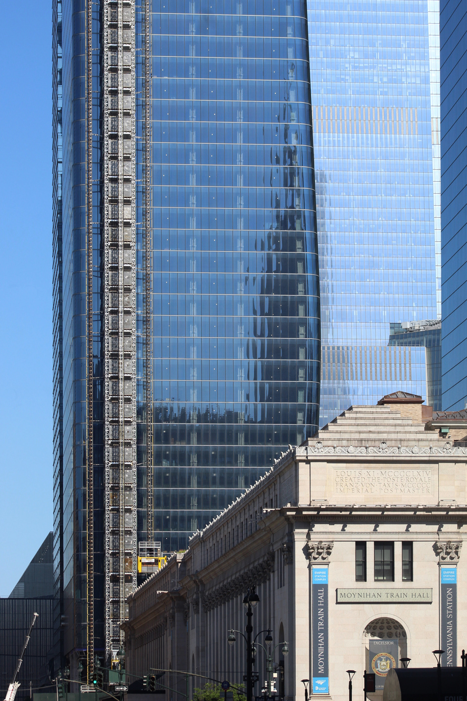
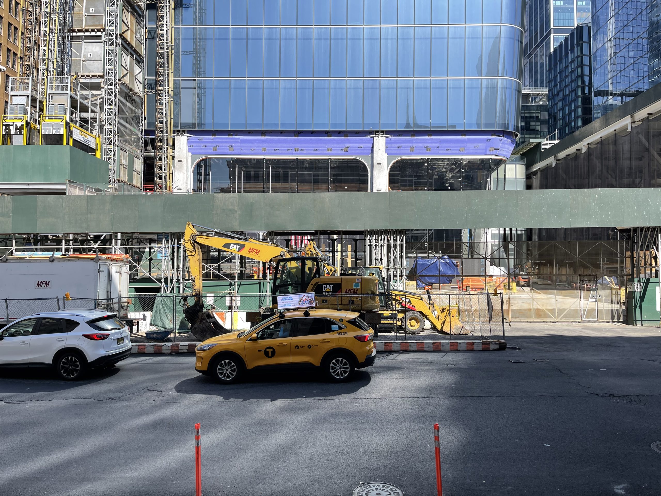

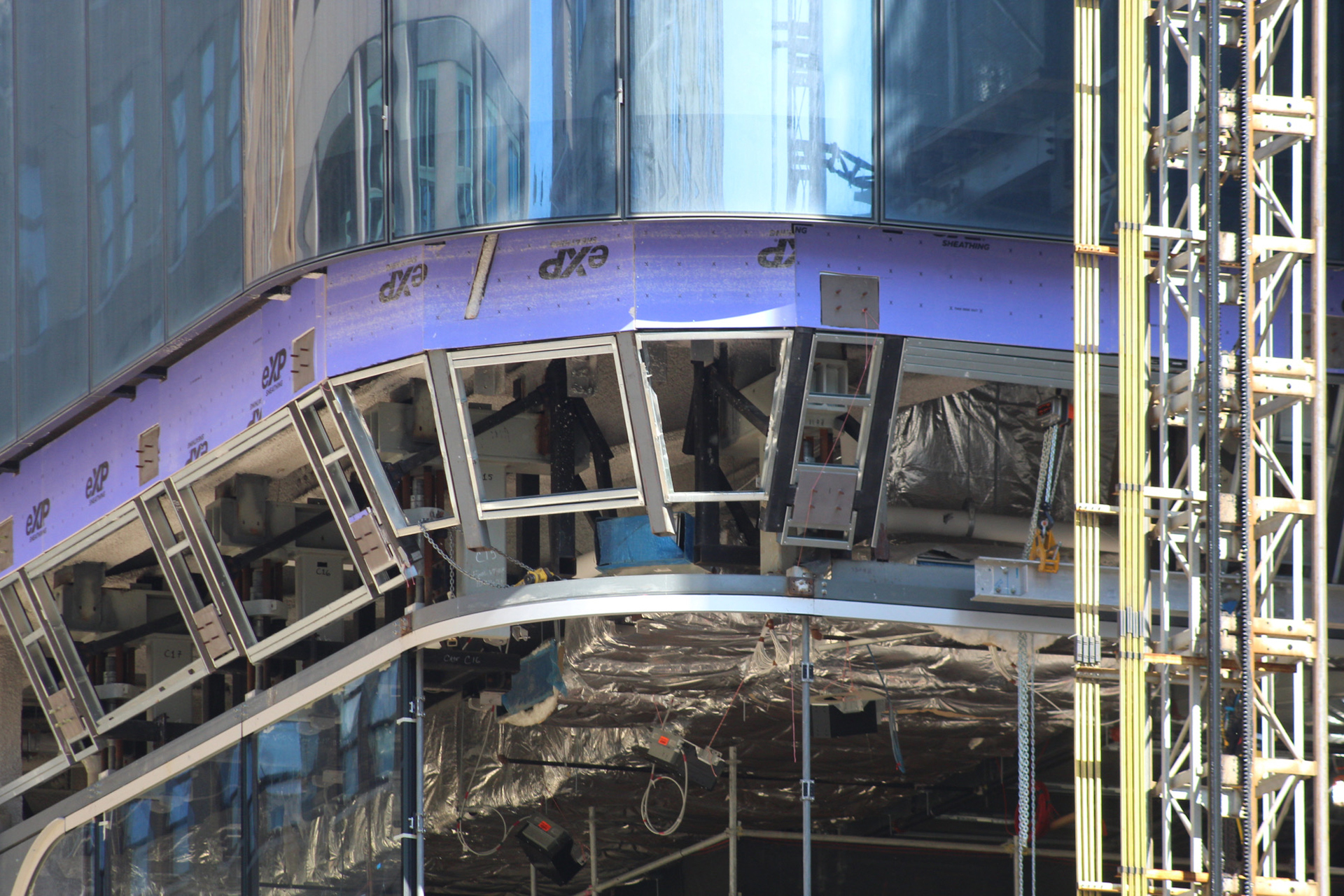
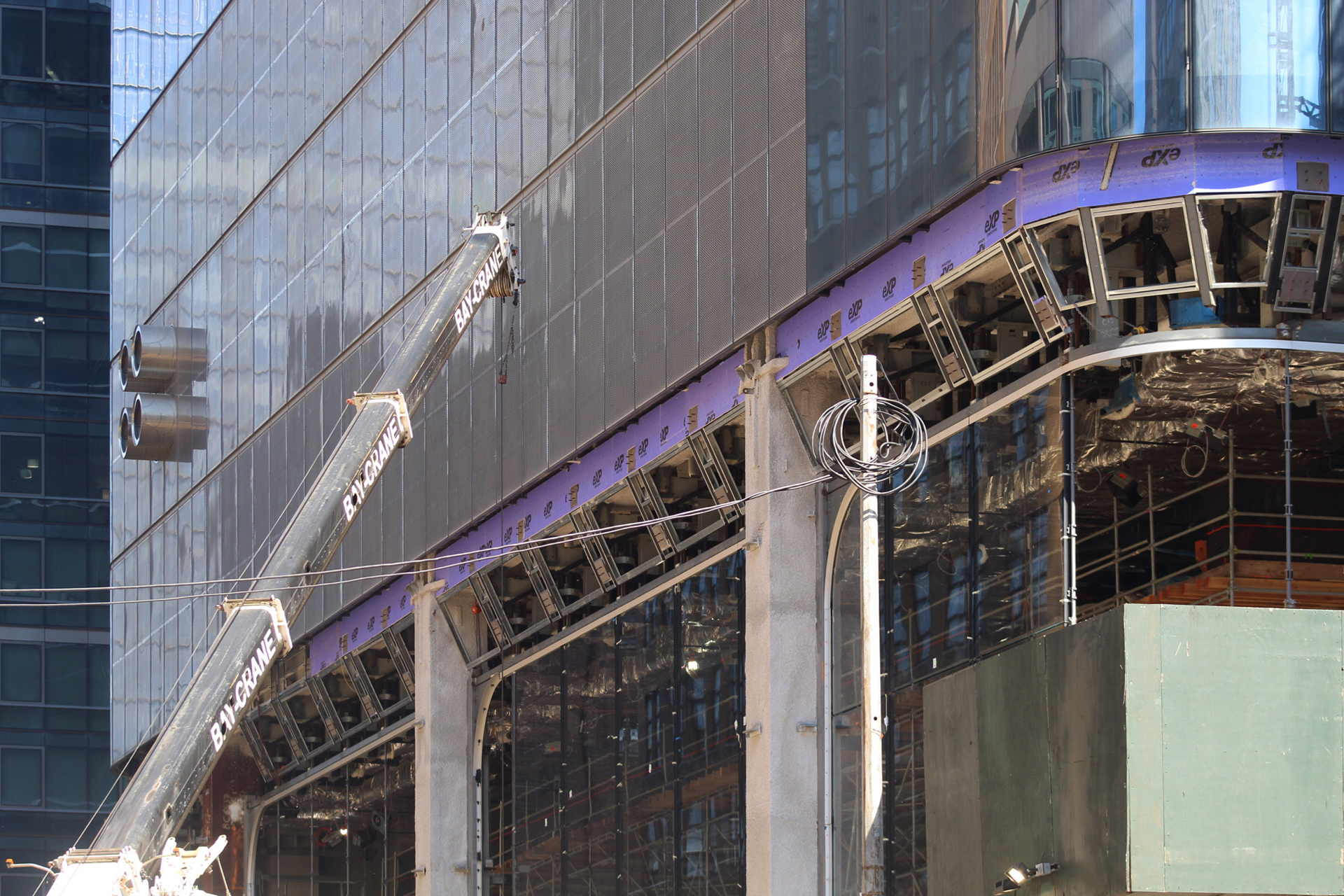

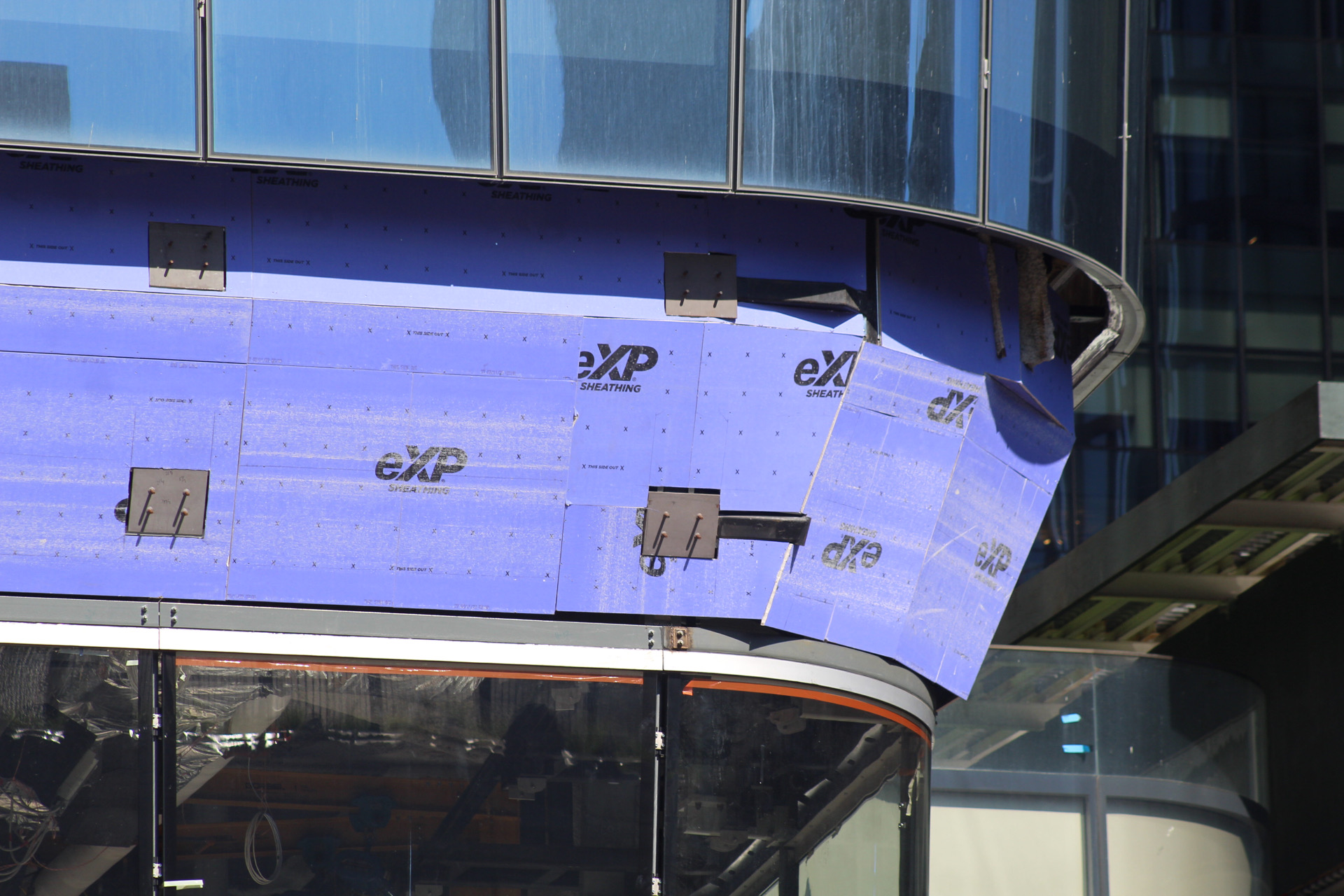




I cannot understate just how amazing Two Manhattan West looks with One Manhattan West. It’s so stunning.
Thomas, did you mean to say, I cannot ‘overstate’?…Your command of the language is constantly um…hell, nevermind.
Monath, did you mean to say “never mind”? …Your command of language is constantly um…hell, never mind.
My mistake.
I was mean spirited about that, I apologize.
It’s fine. 🙂
So basically I’m this article no mention of the cost to construct such a monstrosity.
$2 billion
I am not usually a big fan of all glass buildings. But I love these two buildings, they look fantastic on this site, and wonderfully juxtapose Moynihan. Why do I like them so much? 🙂
I like the base of the buildings but the remainder is as dull as it gets.
Where was Michael Young when he took that seventh picture? Is it from a drone? That is an amazing view.
Probably the rooftop park at Pier 57.
Very beautiful and powerful structures on aerial view or street level, immaculate skyscraper to immediately seen. An immense amount of spaces, with exterior so impact: Thanks to Michael Young.
Our tax dollars should have been used for middle income housing.
“Tax dollars”? This is a private development, on privately-owned land.
What about all the jobs this created and all the money given to middle income earning construction workers?
I know we’re not supposed to use the word retarded anymore, but are you retarded?
Excuse me but retarded is a word we use when we don’t know how to,have a proper debate.
You should learn how to read obvious comedic tone.
I dubb these “Windex Plaza”! 😝
The best that New York has to offer. Wow.