Façade installation is shaping up on 45-30 Pearson Street, a 21-story residential building in Long Island City, Queens. Designed by Marvel Architects and developed by ZD Jasper Realty and Ascent Development, the 229-foot-tall structure will yield 62,000 square feet with 82 residential units averaging 750 square feet, as well as ground-floor retail space and 34 parking spaces. Tom Wu under Davis Street Development LLC is listed as the owner behind the applications, Modern Spaces is marketing the homes, and King Contracting Group is in charge of brickwork and the roofing for the property, which is located off Jackson Avenue between Pearson Street and Davis Street.
Since our last update in February, the remaining floor-to-ceiling windows have been put in place and the light-colored brick façade has continued to climb up the superstructure. The construction elevator has also been dismantled from the center of the northeastern elevation.
Work on the southeastern wall is finished, while the opposite northwestern side is catching up.
The southwestern profile along Davis Street is largely done with the exception of the ground floor and the top levels, with the corner terraces and balconies awaiting glass railings.
Glass railings should be installed on the vertical stacks of balconies facing Pearson Street in the coming months.
Here we can see the site of the outdoor landscaping and main entrance to the residential development through the sidewalk scaffolding and perimeter fencing.
YIMBY last reported that amenities will include a yoga and fitness studio, a lounge, a rooftop space, and a children’s playroom. The closest subways are 7, E, M, and G trains at the Court Square station.
45-30 Pearson Street is estimated to be completed next March.
Subscribe to YIMBY’s daily e-mail
Follow YIMBYgram for real-time photo updates
Like YIMBY on Facebook
Follow YIMBY’s Twitter for the latest in YIMBYnews

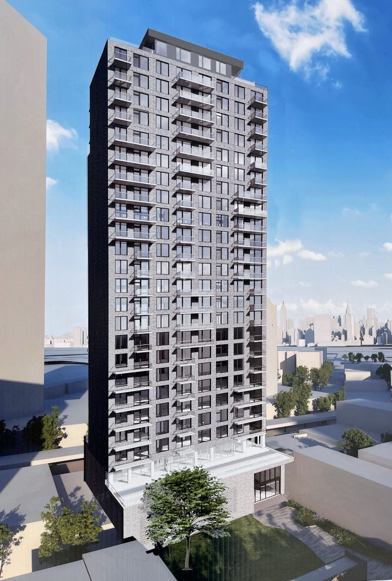
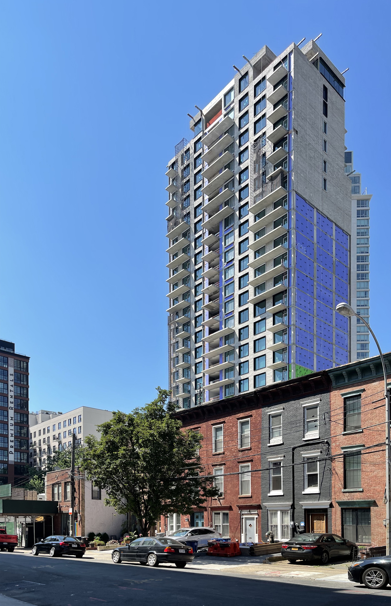
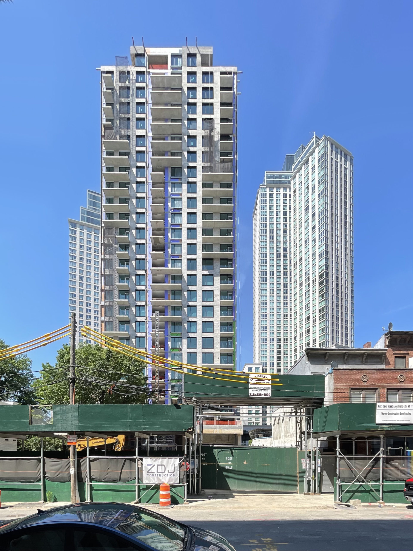

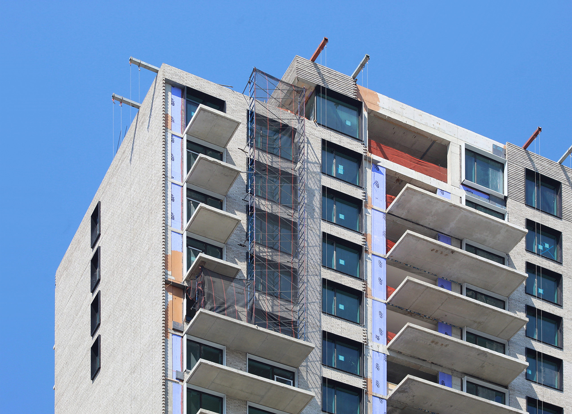
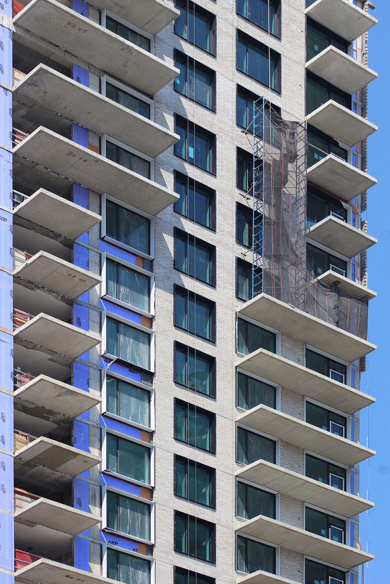
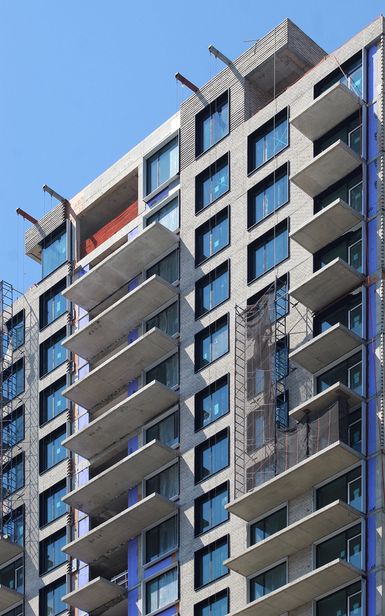
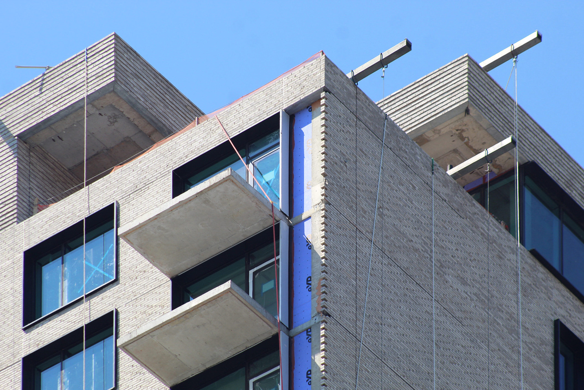

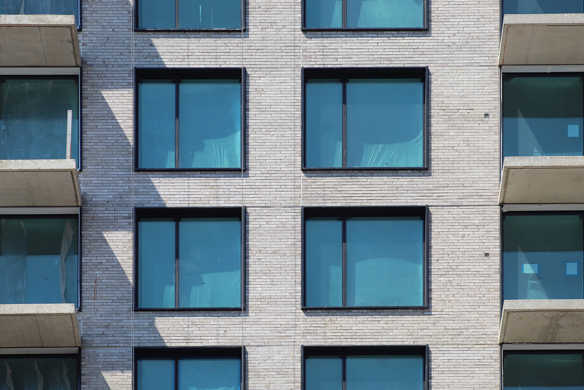
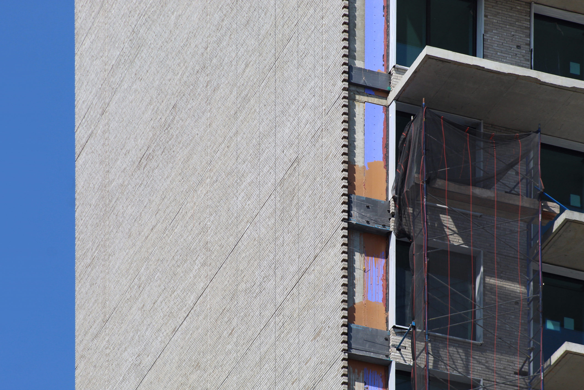
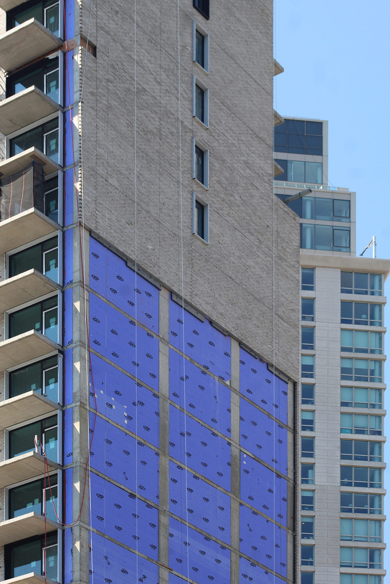
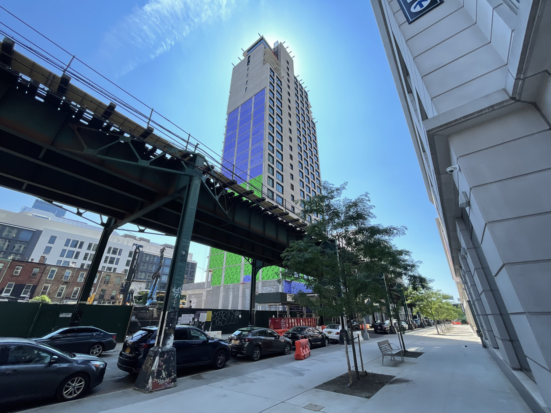
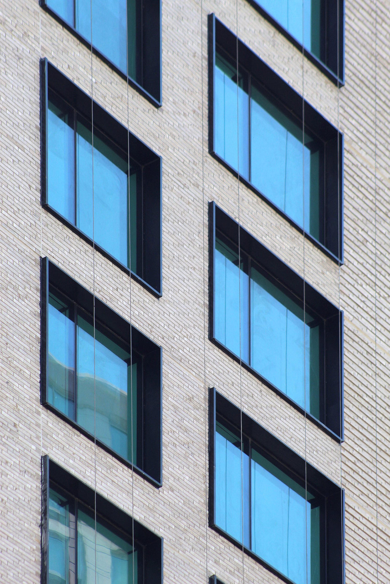
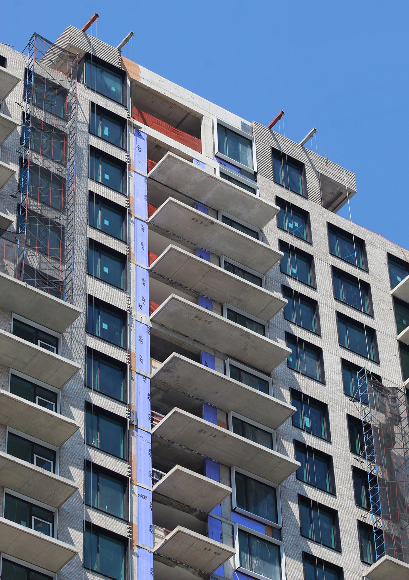
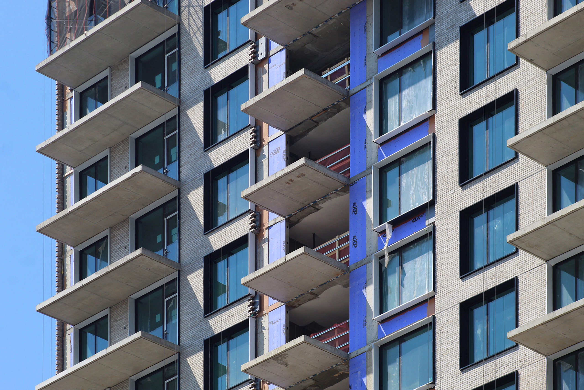
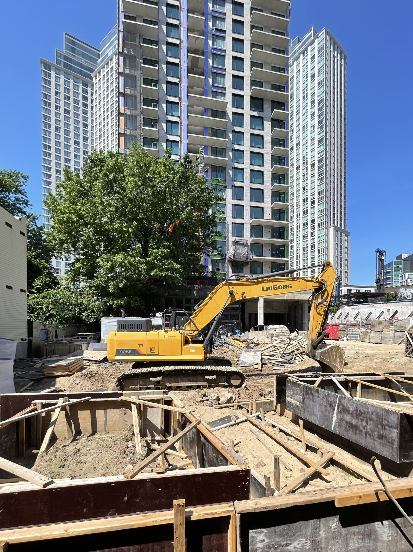

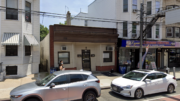
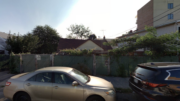

The el gets left out of the photos
The renderings of this building are lifeless, but the brickwork, and framing of windows are elegant details. What would be a rather boring design is brought to life.
Nice details. Mediocre form.