Renovation work is progressing on The Heritage, a three-building residential complex at 1295 Fifth Avenue in East Harlem, Manhattan. Designed by Gruzen & Partners and originally completed in 1974, the development is currently owned by L+M Fund Management and Invesco Real Estate and consists of two identical 35-story towers and a shorter 12-story structure that collectively yield a total of 600 rental apartments. The current project involves the replacement of the buildings’ brick façades with a new exterior insulation finishing system (EIFS) provided by Sto Corp.. L+M Builders is the general contractor and King Contracting Group is in charge of façade installation for the property, which is bound by East 111th Street to the north, Tito Puente Way to the south, Madison Avenue to the east, and Fifth Avenue, Frawley Circle, and Central Park to the west.
Recent photos show the main faces of the taller two towers being gradually finished with their new gray paneling systems. Suspended scaffolding hang at various positions off the buildings as workers prepare the surface for the envelope. Much of the remaining work is concentrated on the trapezoidal cutaways where the stacked terraces are located. Approximately 200,000 square feet of new EIFS will cover the two towers.
Work has yet to begin on the 12-story sibling, which will get the same treatment with around 60,000 square feet of EIFS in the near future. Wrap-around sidewalk scaffolding covers the ground floor in preparation for the start of renovations.
Residential amenities include a 24-hour doorman, an outdoor garden space, on-site parking, and shared laundry rooms. The closest subways to the property are the 6 train at the 110th Street station on Madison Avenue, and the 2 and 3 trains at the Central Park North-110th Street station along Malcolm X Boulevard.
Subscribe to YIMBY’s daily e-mail
Follow YIMBYgram for real-time photo updates
Like YIMBY on Facebook
Follow YIMBY’s Twitter for the latest in YIMBYnews

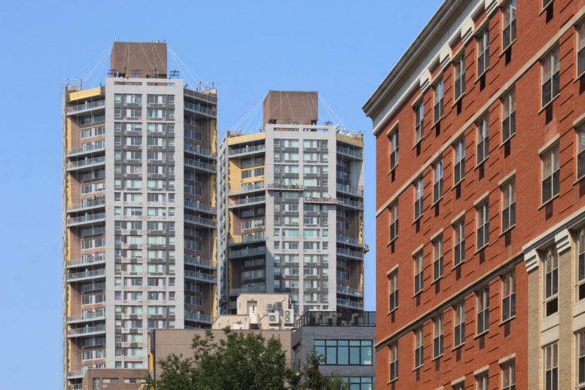
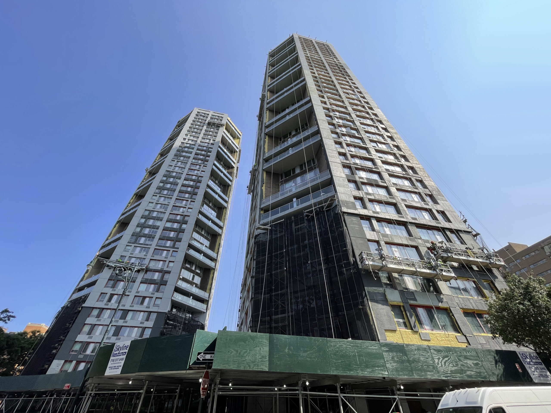
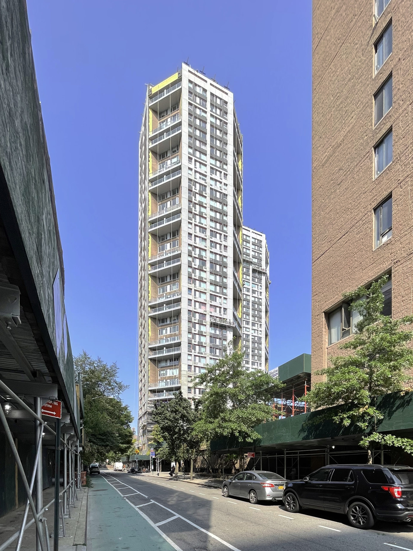
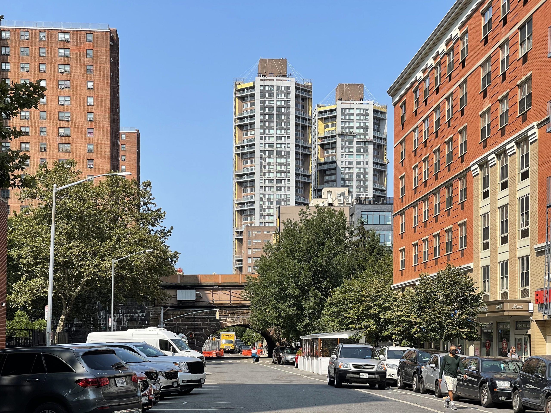
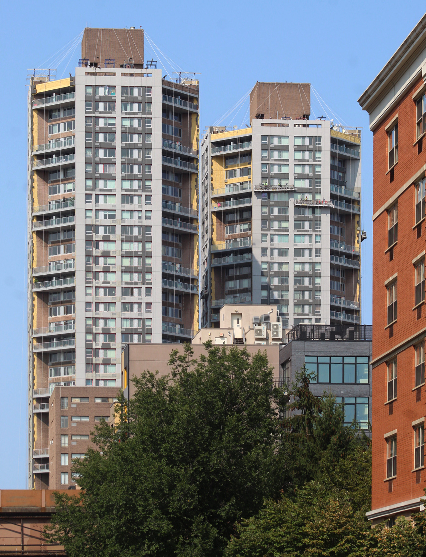
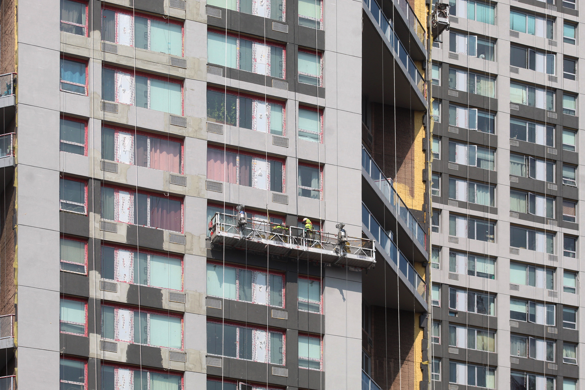
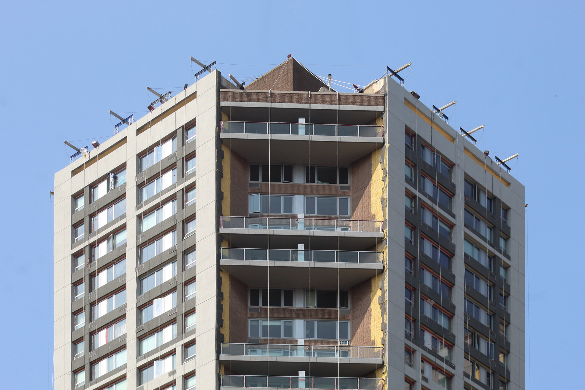
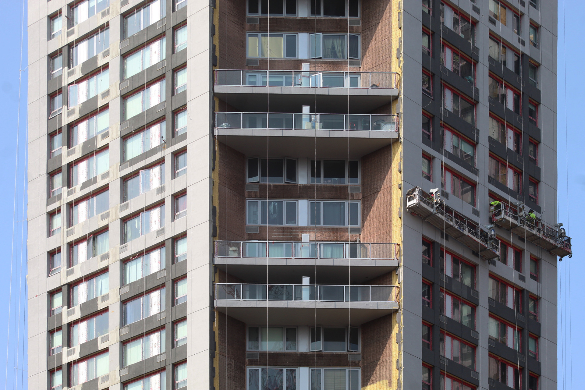
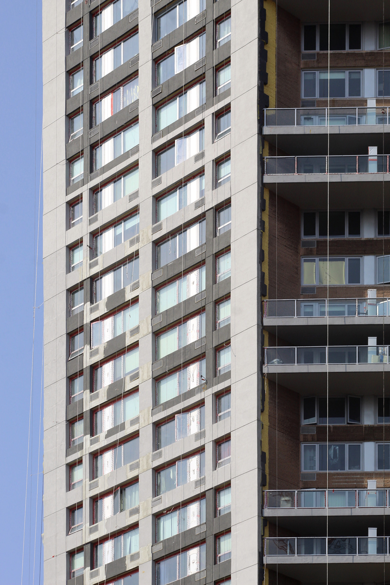
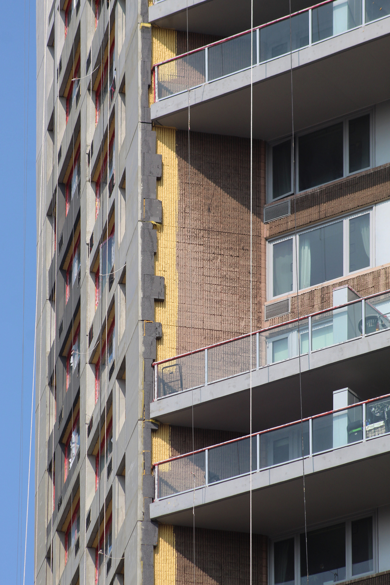
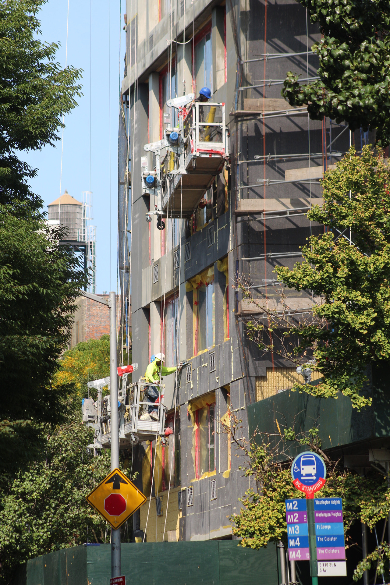
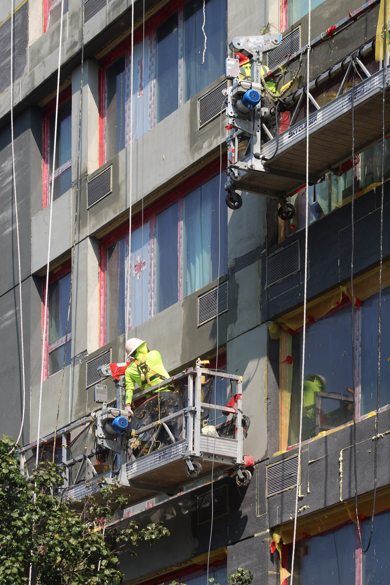
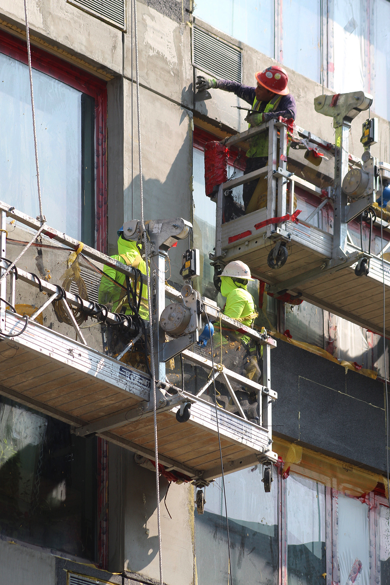
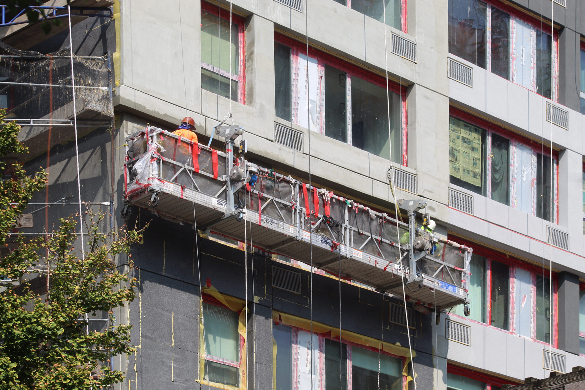

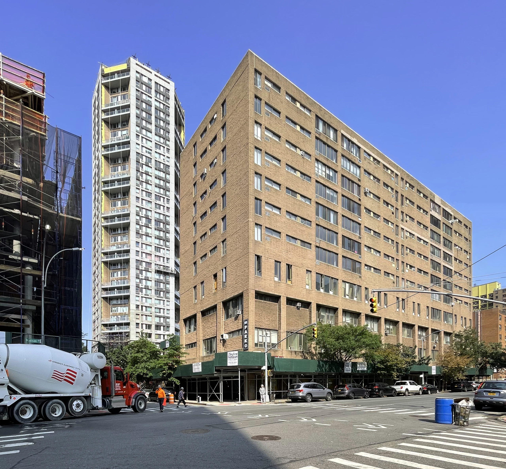


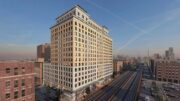
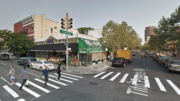
They make affordable housing so cheap.
Huh?
Recent photos show as workers prepare the surface for the envelope, and the trapezoidal cutaways where the stacked terraces are located. This is not make general statement on progress, by looking specific views about re-cladding: Thanks to Michael Young.
I hate styrofoam eifs as much as the next guy but in this case this looks likean improvement. I like how the windows have more depth and if the grey goes out of style it can always be repainted.
Just about anything will look better than that yellow fluted concrete block.
Make that “WHEN the grey goes out of style”. It can’t happen soon enough for me.
EIFS is the best way to trap moisture behind a wall, until the cheap stuff falls off.
This is unbelievable.
I suppose theu could have special ordered a custom brick that took advantage of that fluted channel on the old block facade but that would have cost probably 5 times as much.
‘The Heritage’ getting re-cladded, almost funny.
Is this reclad being done for cosmetic or structural reasons?
Probably energy efficiency.