Excavation is underway at 300 East 83rd Street, the site of a 22-story residential building in the Yorkville section of the Upper East Side. Designed by SLCE Architects and developed by Lalezarian Group, the 235-foot-tall structure will yield 84,266 square feet with 70 units, as well as a cellar and ground-floor retail space. The homes will average 1,203 square feet apiece, likely indicating condominiums. Hudson 37 LLC is the general contractor for the property, which is located at the corner of East 83rd Street and Second Avenue.
Recent photos show excavators at work behind the wrap-around wooden fencing. Crews have just begun to unearth the plot, and downward progress should continue over the coming weeks followed by the start of foundation work.
The rendering in the main photo shows the façade composed of light-colored stone paneling surrounding a tight grid of floor-to-ceiling windows with gray spandrels. The massing features several setbacks lined with cornices around the midpoint and upper levels. The tower culminates in a stepped crown clad in pleated paneling. It appears that the main residential entrance will be tucked along the northeastern corner along East 83rd Street, while the retail frontage will line Third Avenue.
The site is directly across from the subway entrance to 86th Street Q train station. Also nearby are the 4, 5, and 6 trains at the 86th Street station.
Subscribe to YIMBY’s daily e-mail
Follow YIMBYgram for real-time photo updates
Like YIMBY on Facebook
Follow YIMBY’s Twitter for the latest in YIMBYnews

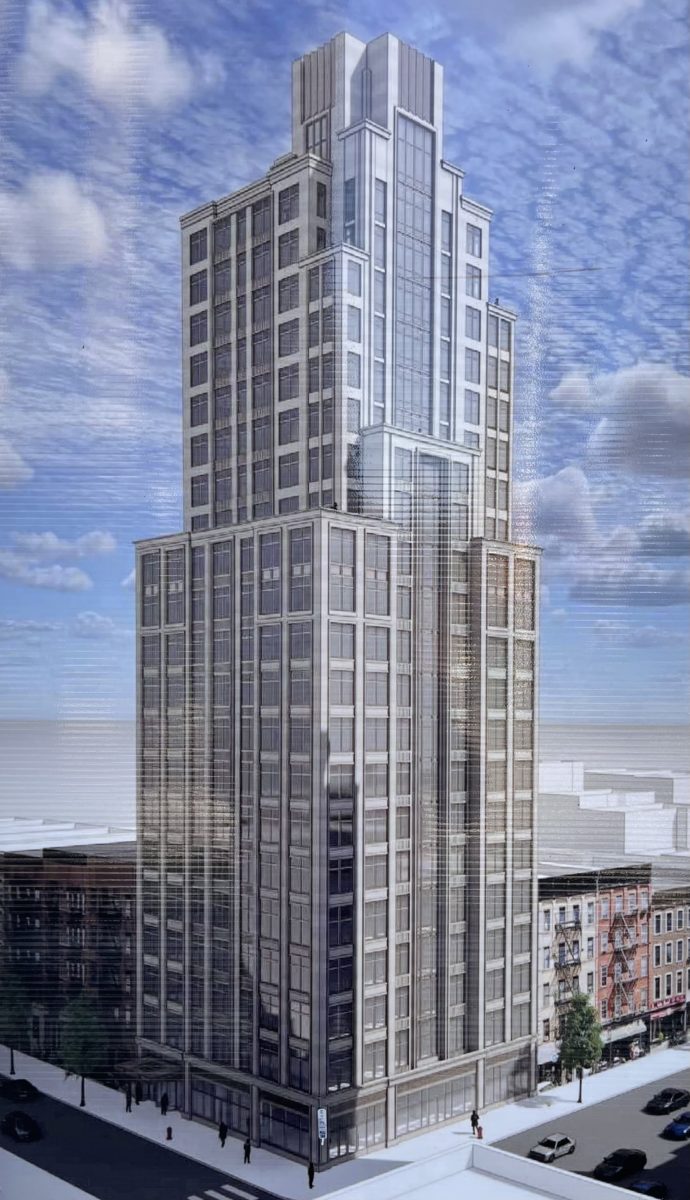
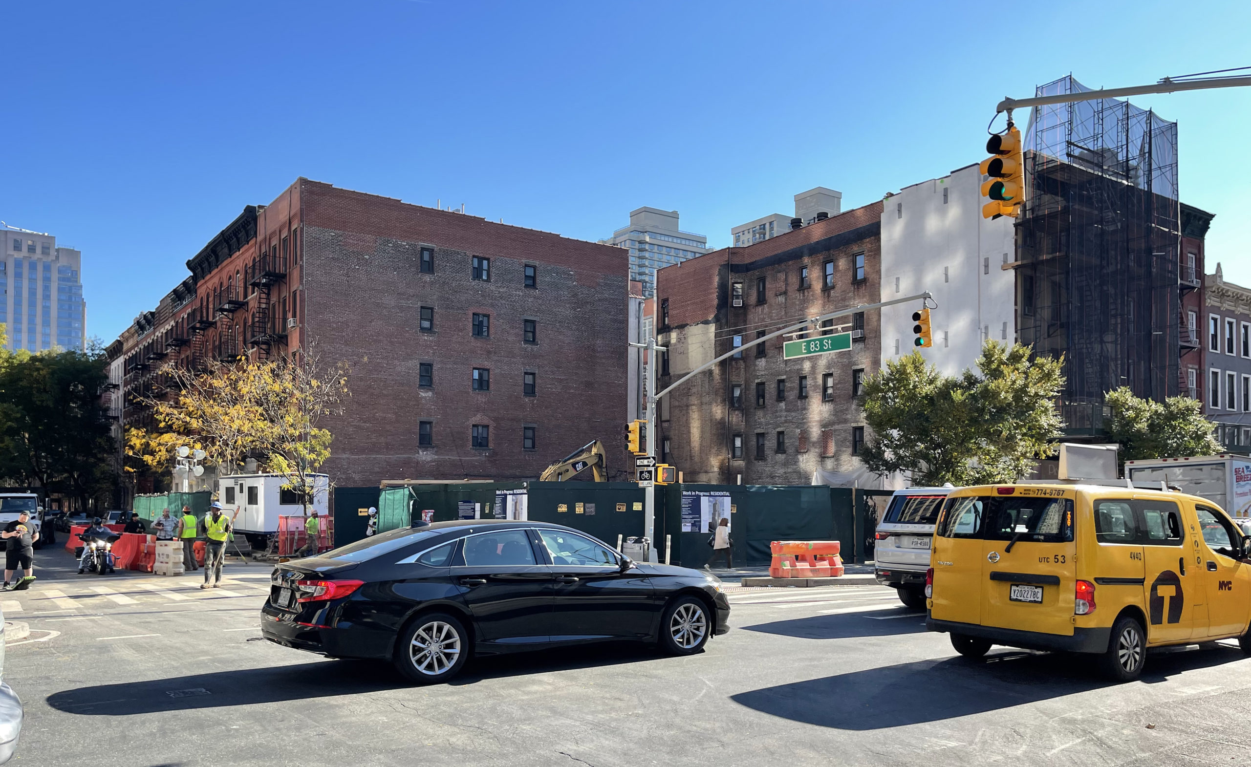

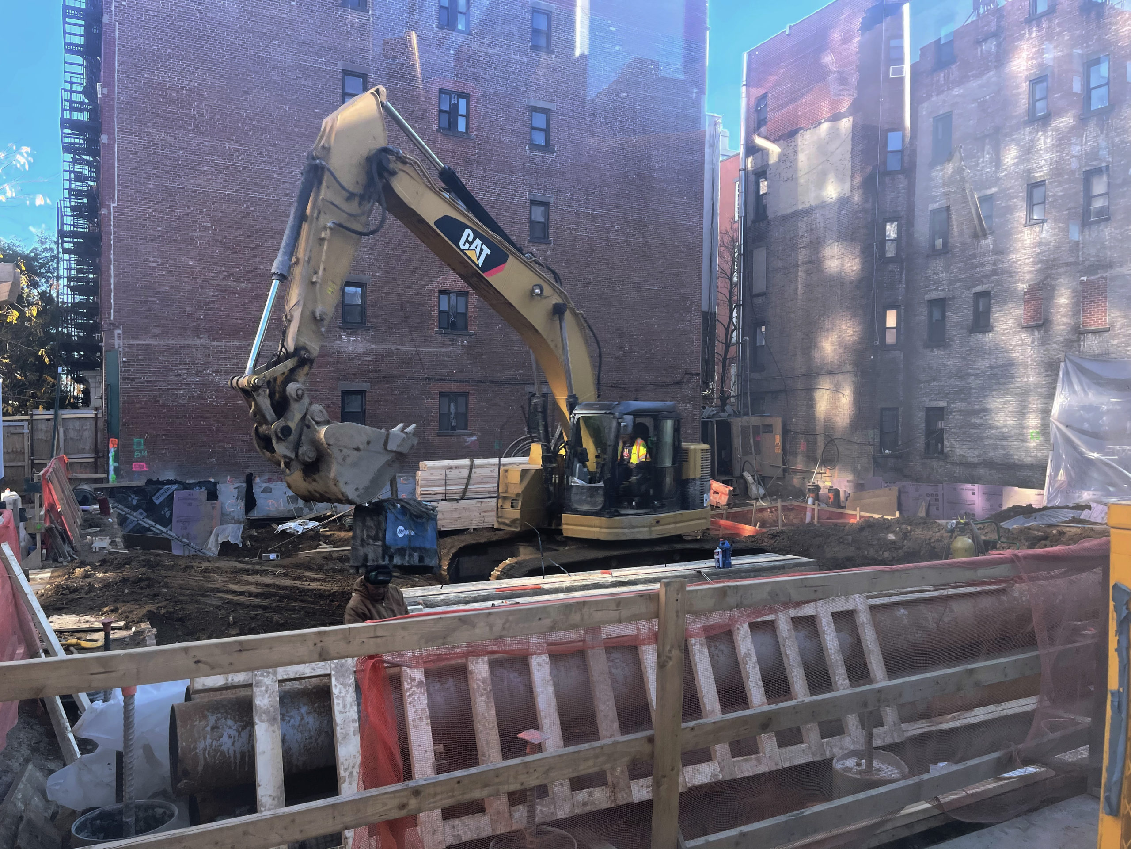

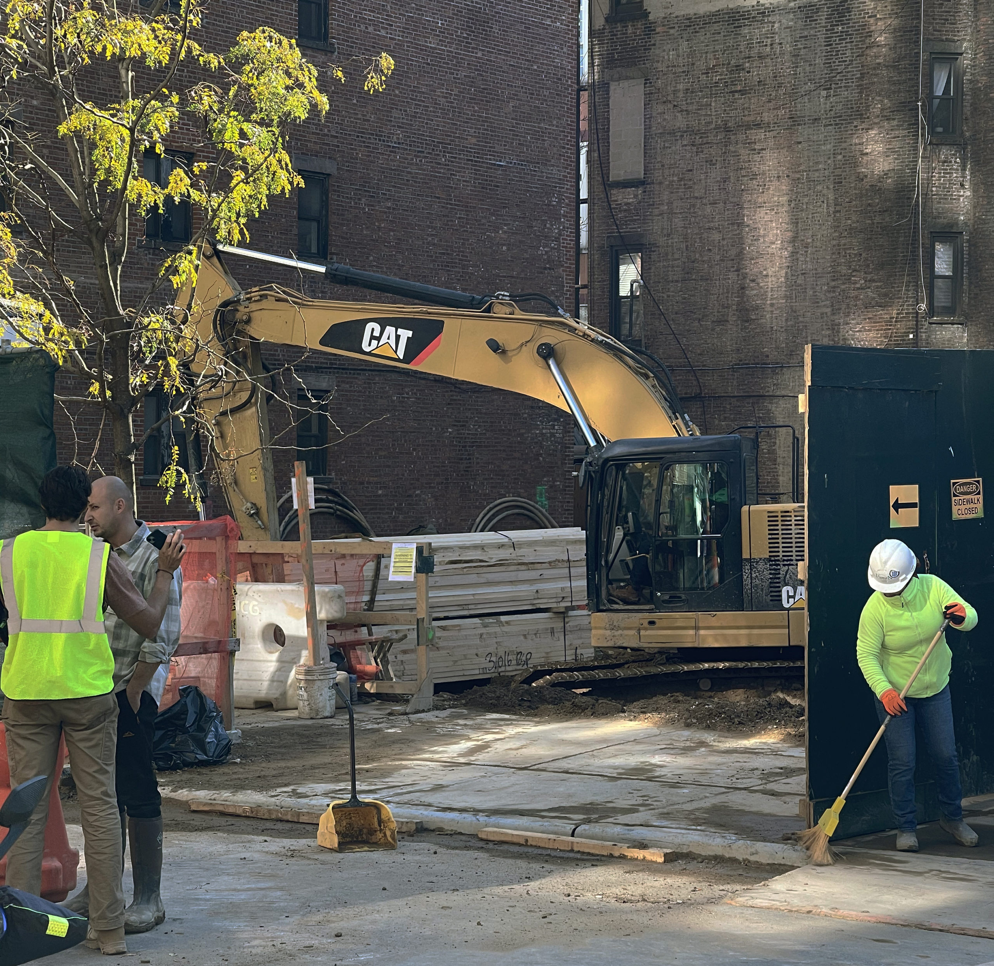
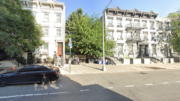
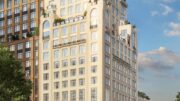

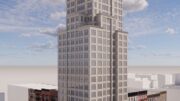
Continuing events were showing in the daylight, looking through wooden fencing that the project was coming on structure’s design. Gray spandrels and a stepped crown clad in pleated paneling, excavators had helped its site move all dirt before new home for residential tower: Thanks to Michael Young.
Very retro 80s, but what was very recently torn down is just another mistake approved by a city that places developer profits ahead of all else.
I dont really see 80s in this. Am I misssing something? Maybe with bay windows, which im constantly suprised are not used more often as they make for excellent interior quality.
tear down century low rise buildings and put up monstrosities that destroy the fabric of nyc neighborhoods all in the name of GREED.
WHAT A SHAME
The process of replacing lowrise tenements with high density taller buildings on the avenues will continue just as it has for a century. You should channel your energies into advocating for outstanding architecture and affordability inclusion instead of whining about the inevitable.
Are you against urban areas, high density living, and providing space for more people on the same plots of land? You sound like someone better off in rural America
Am sure the tenants of the neighboring buildings will relish all the sunlight they can, up until they’re faced with a concrete slab “view”?!
This seems pretty nice.
This design is lovely. More of this please.
Kinda out of scale for the neighborhood.
LOL are you being serious?
much better than it might have been. is handsome generic a term?
Can’t you tell it doesn’t fit in? There are only about 5 other buildings in the neighborhood according to the picture
The east is all ether