ARC Architecture + Design Studio has revealed renderings for a five-story residential building at 114 Lexington Avenue in Bedford Stuyvesant, Brooklyn. Located between Franklin and Classon Avenues, the building will comprise roughly 17,500 square feet and yield 16 units.
Le Capital NYC, an entity belonging to local developer Ariel Shalom, is listed as the owner of the property on proposals submitted to New York City’s Department of Buildings. Those permits do not specify whether the apartments will be sold as condominiums or debut as rentals.
Along Lexington Avenue, the building will feature a trio of multi-story arches that frame the apartment windows and balconies. Behind the arches, the design team has selected dark gray metal and cementitious materials for the façade, giving the structure a contemporary appearance. Above the fourth floor, the building sets back to create outdoor terraces for select units.
While the project team has not specified any building amenities, the renderings appear to illustrate an outdoor roof deck above the fifth floor, as well as a communal terrace at the rear of the property. At this elevation, the building features a more subdued mix of tan and dark gray cladding.
The project team has not announced an anticipated date of completion.
Subscribe to YIMBY’s daily e-mail
Follow YIMBYgram for real-time photo updates
Like YIMBY on Facebook
Follow YIMBY’s Twitter for the latest in YIMBYnews

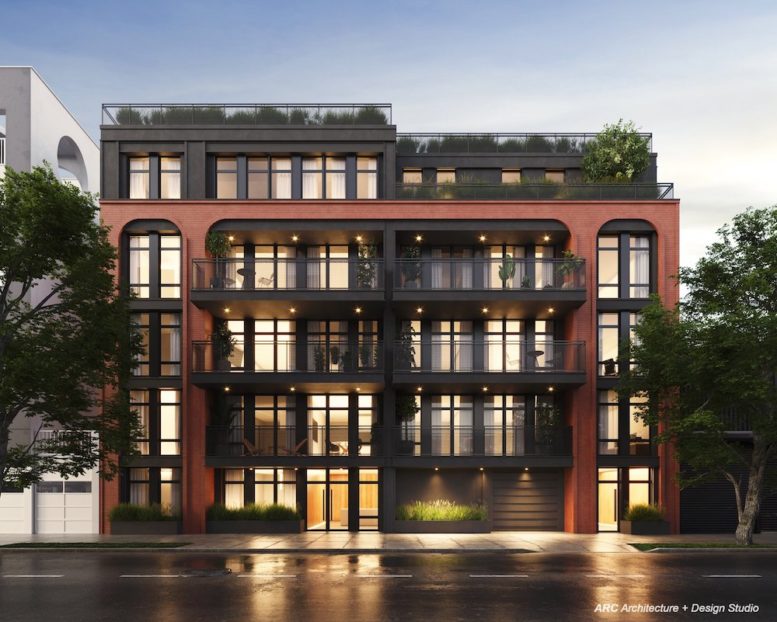
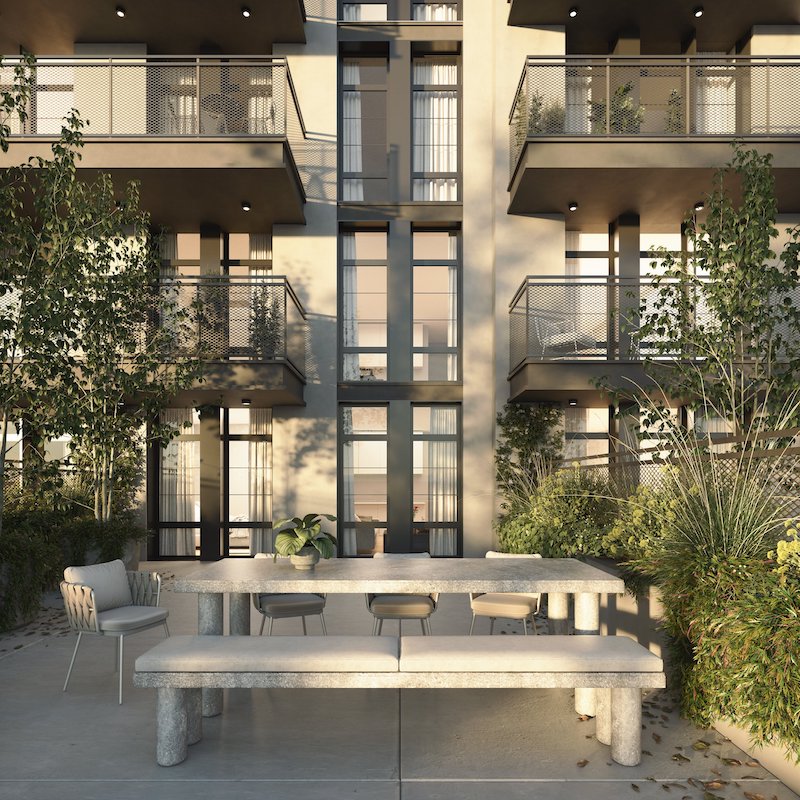
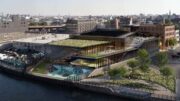
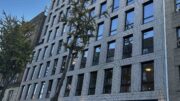
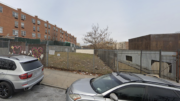

Why do renderings only show a few potted plants and no outdoor furniture or bikes on balconies?
We know why…