The Domain Companies has shared a collection of interior renderings for Estela, a two-building rental property at 414 and 445 Gerard Avenue in the Mott Haven section of The Bronx. Designed by S9 Architecture, the development contains a mix of 380 market-rate apartments, 164 affordable housing units, and around 9,000 square feet of ground-floor retail space. The property is located near the Harlem River between East 144th and 146th Streets.
Residents will have access to 35,000 square feet of indoor and outdoor amenities including a large roof deck, a screening lounge, game rooms, coworking spaces, a children’s playroom, and a gym with double-height ceilings and a dedicated yoga room. Additional services include a 24/7 concierge, building-wide internet access, pet grooming stations, and a dog run.
New Orleans-based interior design studio Farouki Farouki outfitted each home with wide-plank flooring, designer appliances and fixtures, open chef’s kitchens, and in-unit washer-dryers.
The residences at Estela range from studios to two-bedroom apartments, with market-rate rents ranging from the mid $2,000s up to the mid $4,000s. The Domain Companies opened an in-house leasing office this month at 445 Gerard Avenue.
The buildings were designed to meet LEED Platinum certification standards through energy-efficient building systems, façade components, ventilation systems, and light fixtures.
Subscribe to YIMBY’s daily e-mail
Follow YIMBYgram for real-time photo updates
Like YIMBY on Facebook
Follow YIMBY’s Twitter for the latest in YIMBYnews

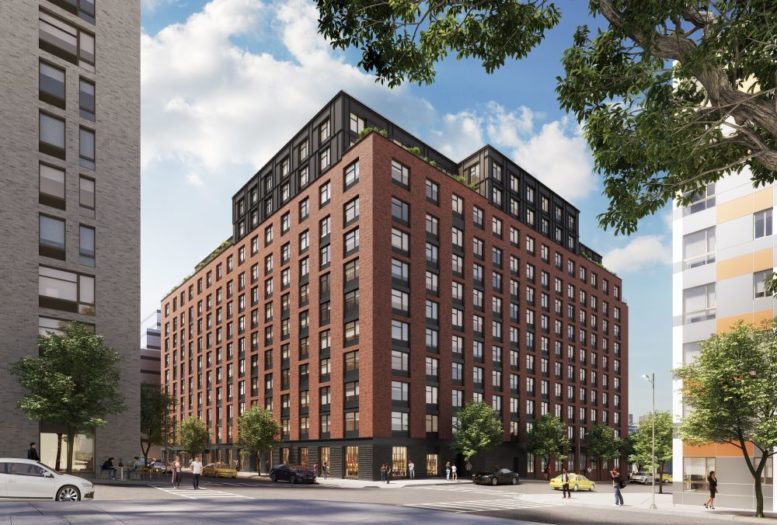
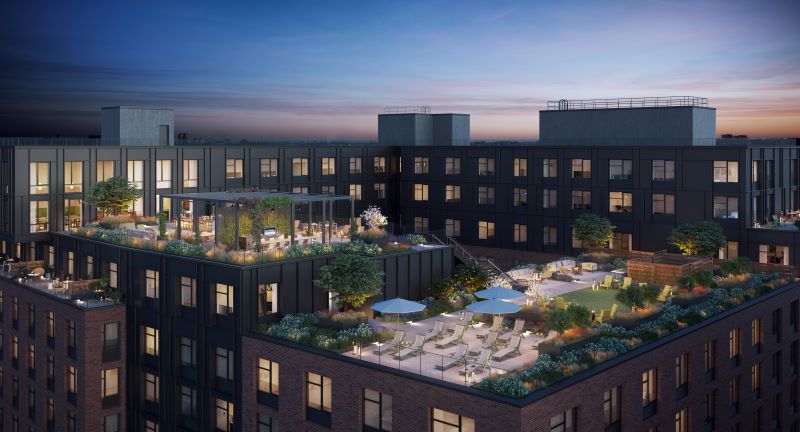

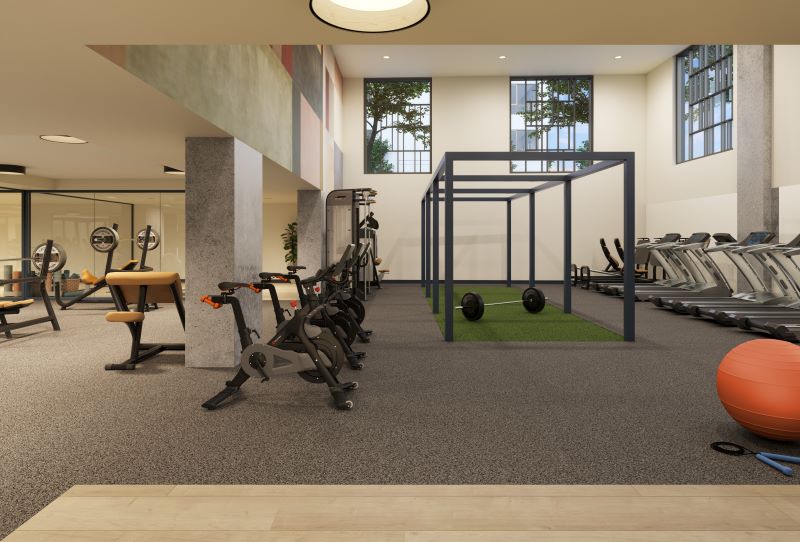

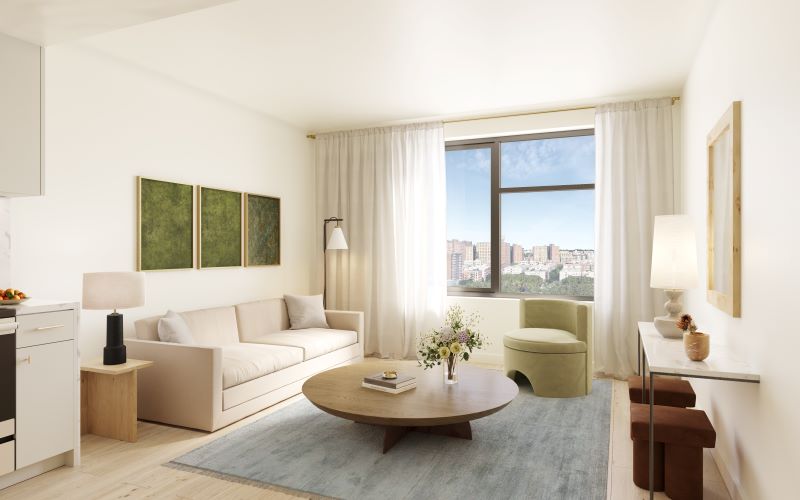
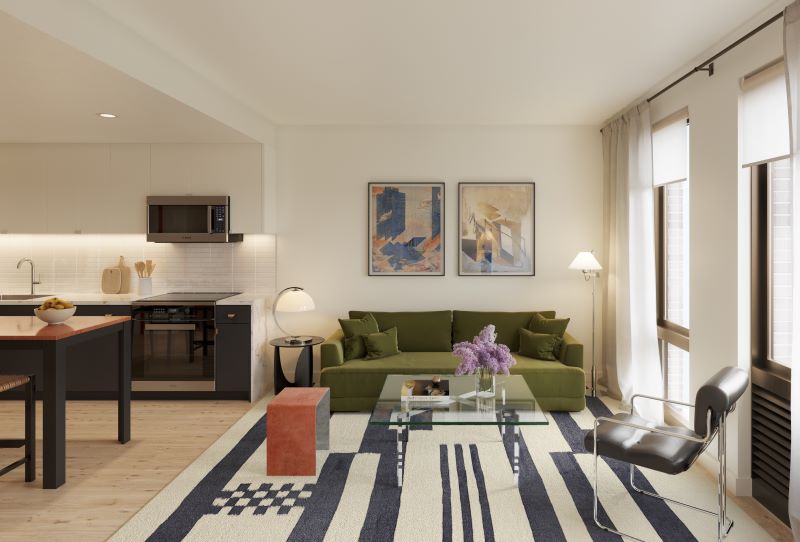
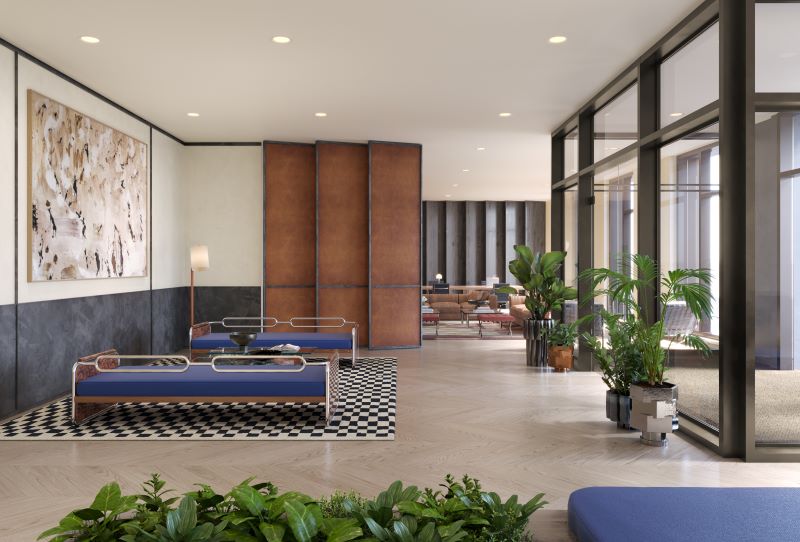



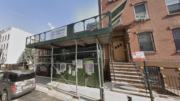
Yes yes i like it thank you