Demolition is steadily moving downward at 100 West 37th Street, the site of a 68-story mixed-use residential skyscraper in the Garment District of Midtown, Manhattan. Designed by C3D Architecture and developed by Sioni Group under the 989 Sixth Realty LLC, the 743-foot-tall structure will yield 384,118 square feet with 300 condominium units spread across 297,301 square feet, as well as 86,817 square feet of commercial space and two cellar levels. Northeast Specialist Group is currently serving as the demolition contractor for the corner property, which is alternately addressed as 989-993 Sixth Avenue and located at the intersection of Sixth Avenue and West 37th Street.
Several of the upper levels have been dismantled from the current 21-story occupant of the plot since our last update in late March, and the structure could potentially reach street level by the end of summer. The new skyscraper’s footprint will extend north to the corner of Sixth Avenue and West 37th Street, which temporarily sits as a vacant lot that had been used for pop-up retail shops.
The nighttime aerial rendering depicts the northern and eastern elevations of 100 West 37th Street from the Top Of The Rock at 30 Rockefeller Plaza. The building begins with multi-story podium that bares a resemblance to Thomas Heatherwick’s Vessel structure in Hudson Yards, above which the tower rises with a stack of glass-clad volumes extending from a blank concrete core on the western elevation. Multiple cutouts in the tower volume appear to make way for outdoor terraces, and the skyscraper culminates in a mechanical extension ringed with LED illumination. It’s unclear how the core will be cladded, though it’s possible EIFS panels could be used.
Below are four axonometric diagrams showing each side of 100 West 37th Street and its floor plate stack in relation to the offset core.
A start and completion date for 100 West 37th Street has yet to be announced, though YIMBY anticipates sometime in the latter half of this decade.
Subscribe to YIMBY’s daily e-mail
Follow YIMBYgram for real-time photo updates
Like YIMBY on Facebook
Follow YIMBY’s Twitter for the latest in YIMBYnews


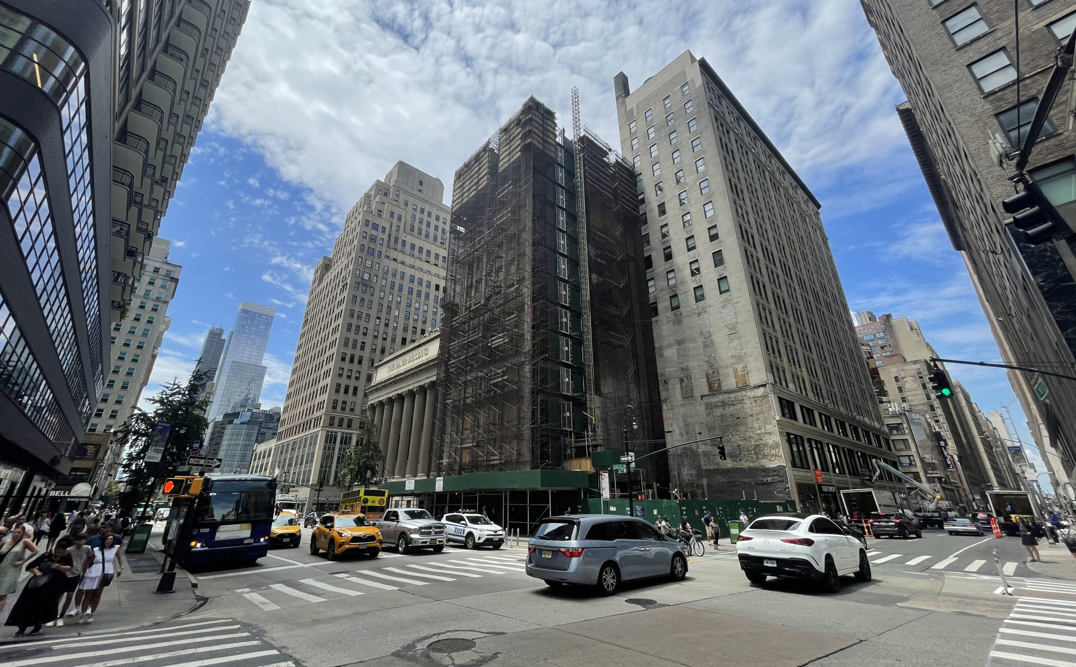
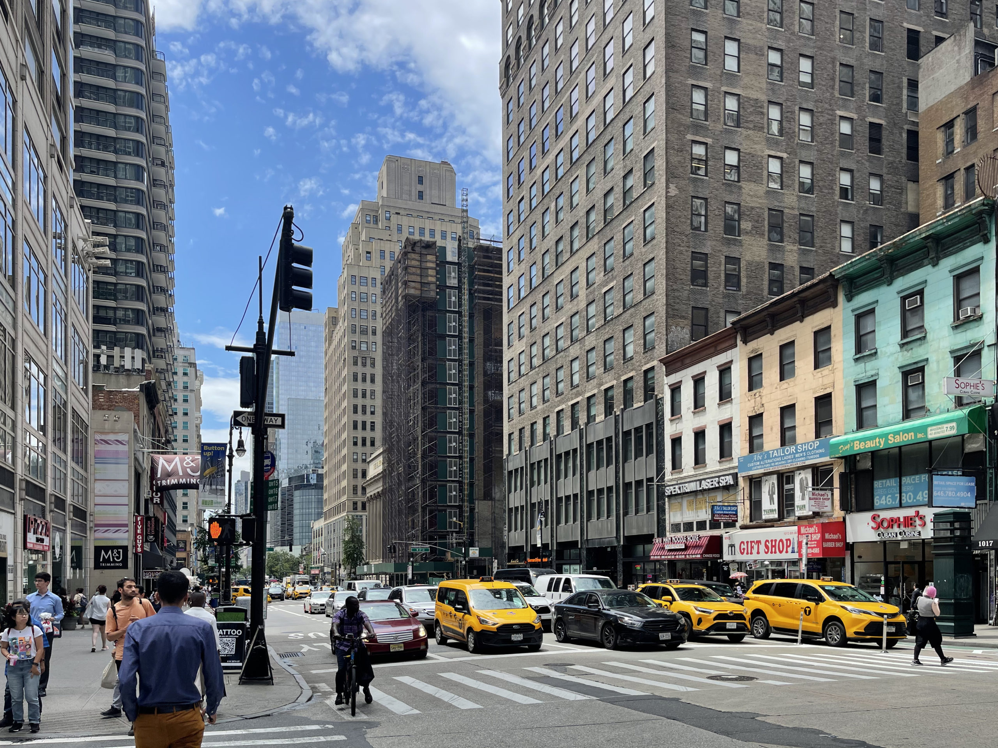
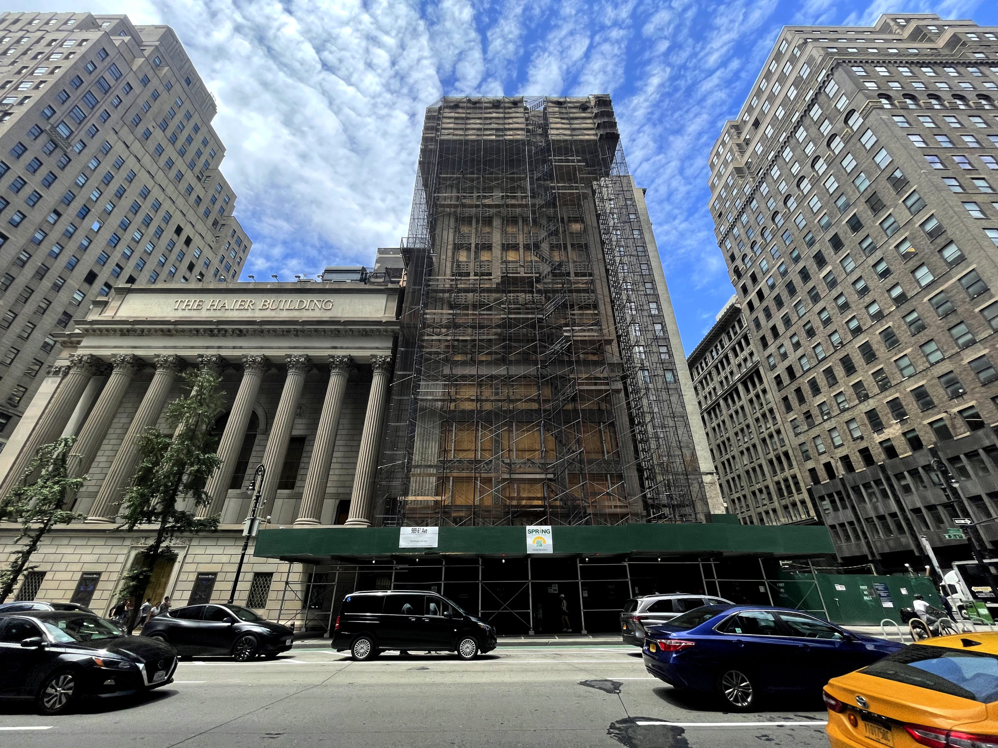
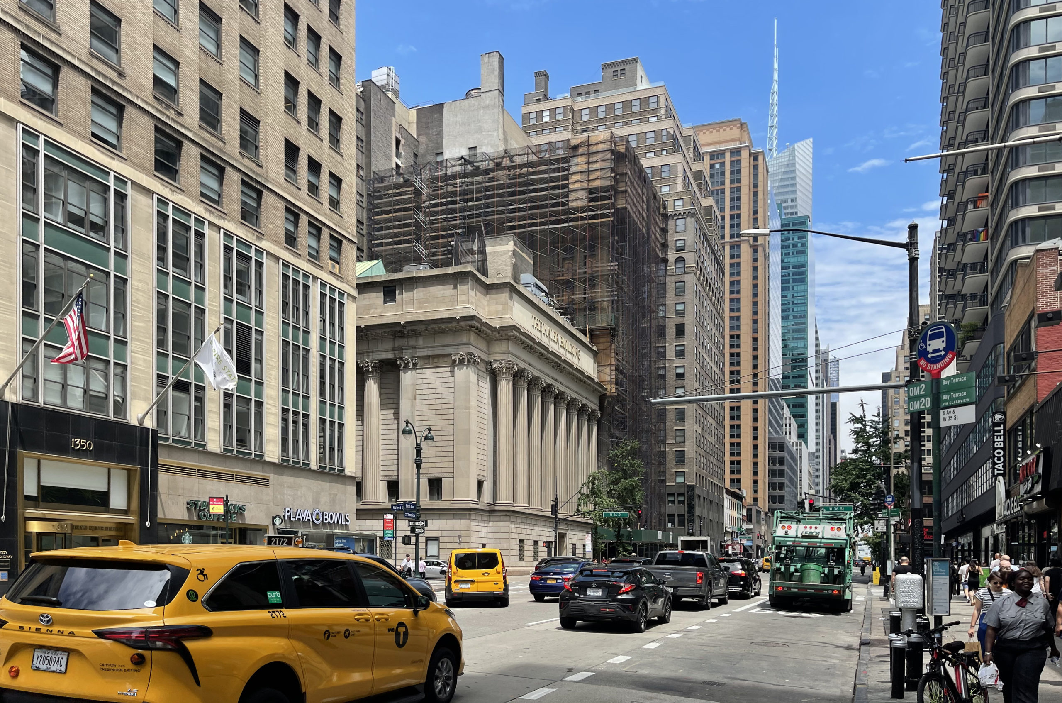
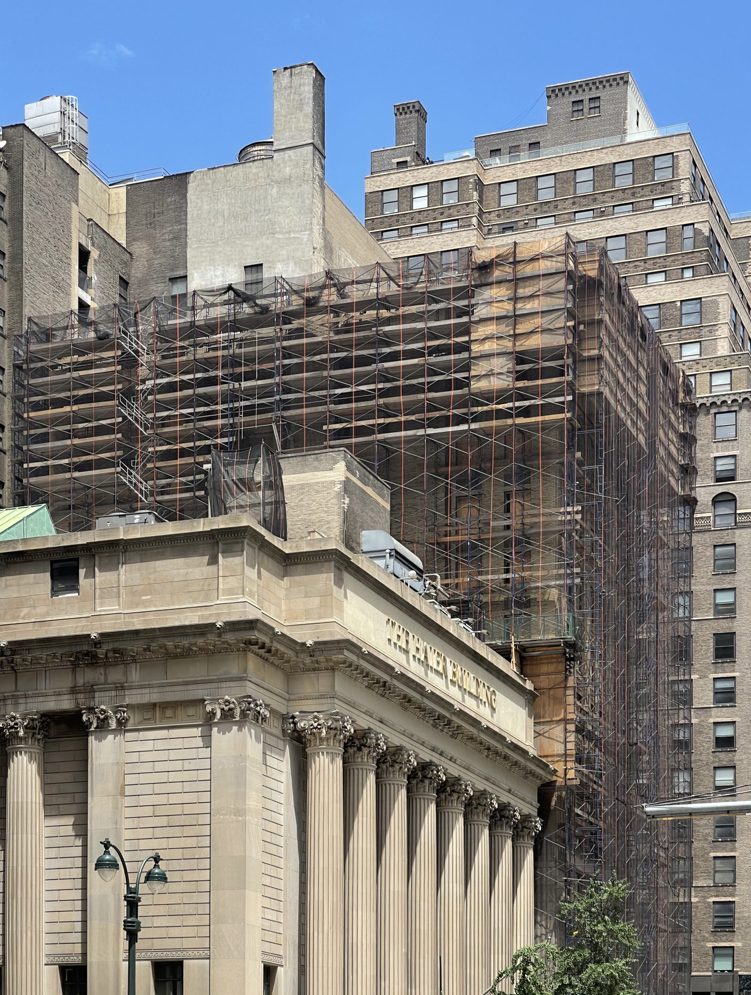
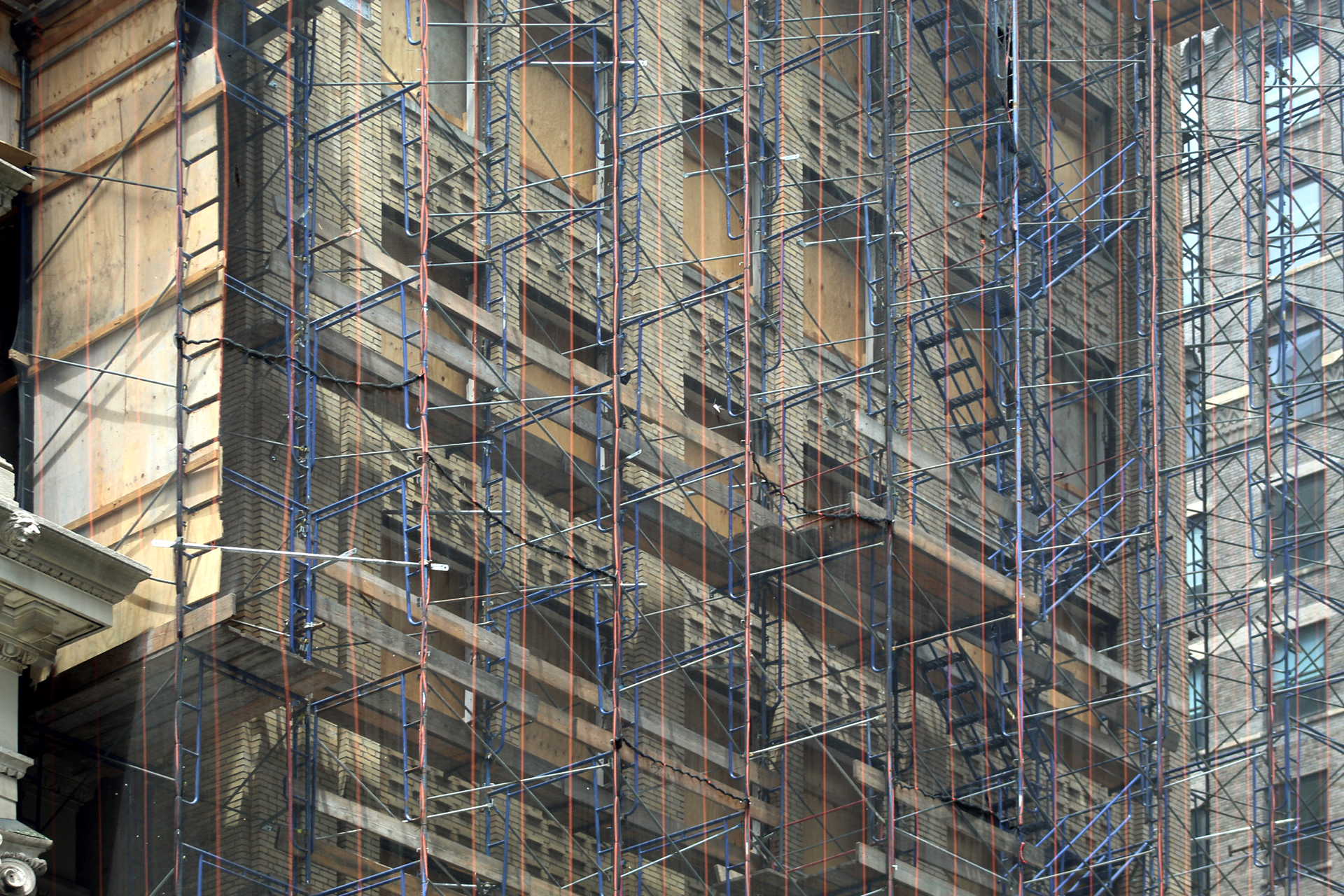
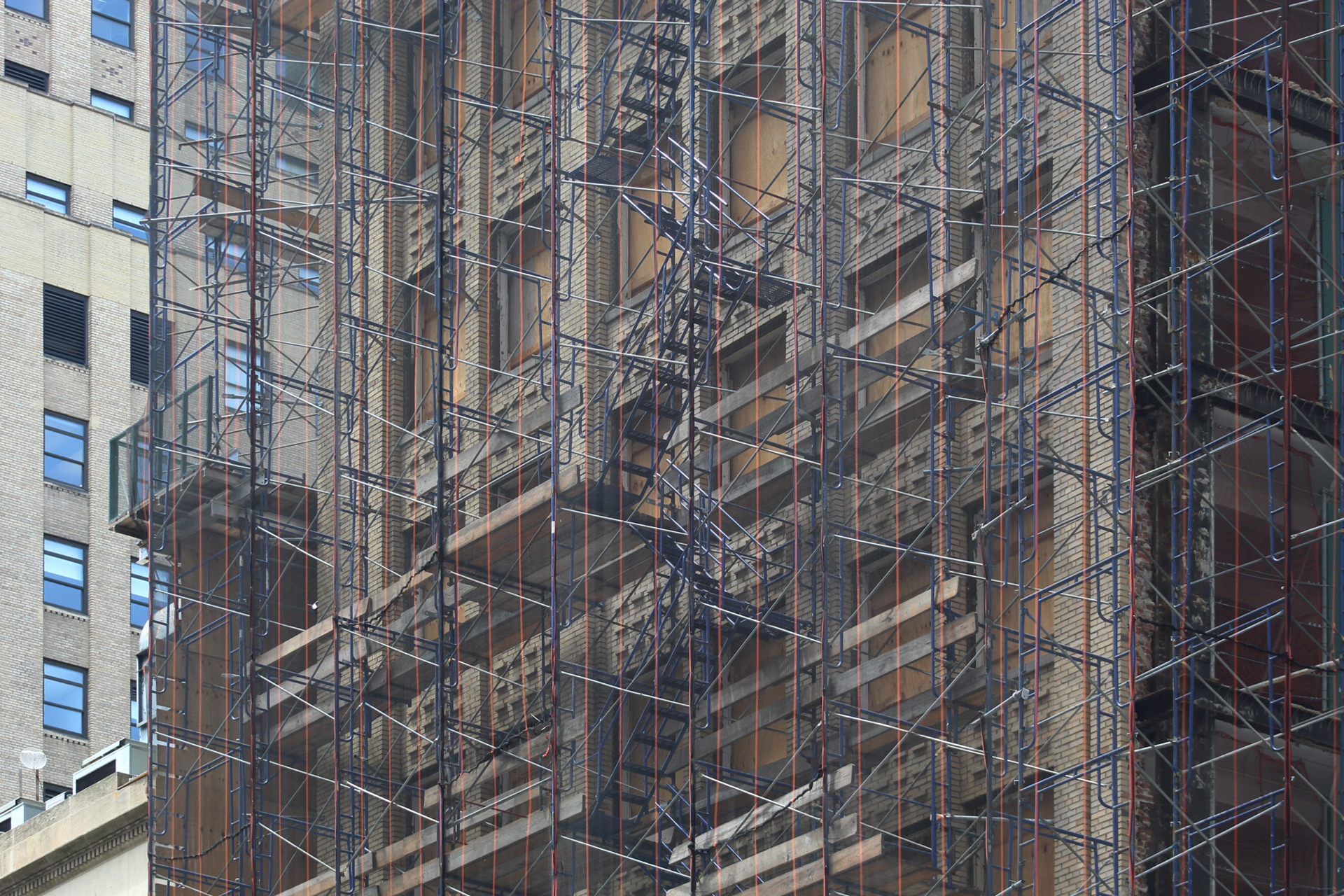
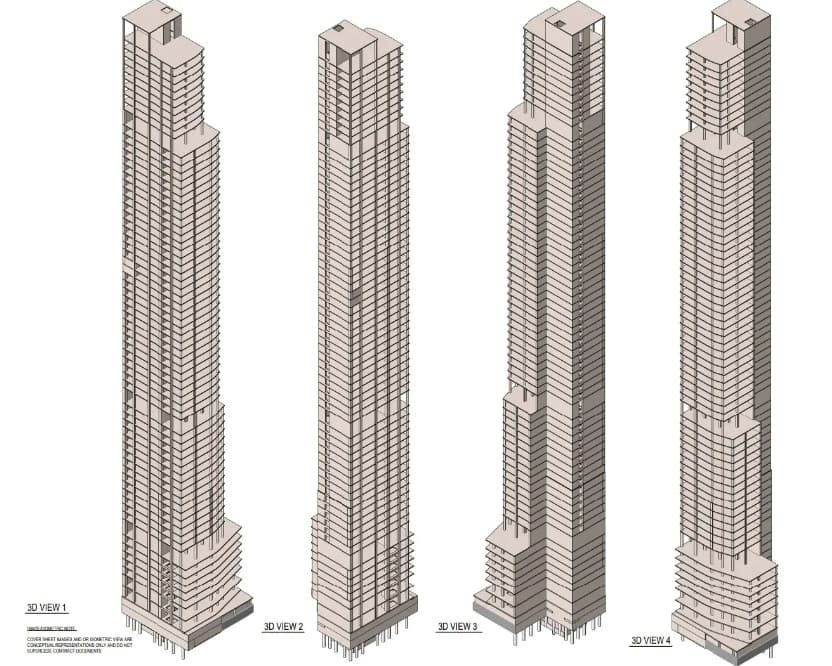

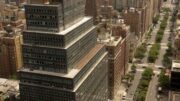


It’s too bad that this lovely stone building is going away. Hopefully the new tower makes up for it. Although, judging from the renderings, I’m a bit skeptical of this design.
The Haier Building is staying!
Anna, so only the small empty corner lot will be used?
This is a very curious site. Street view shows dumpy one story shops, then two years of a new concrete structure under construction, then it’s empty again. Very curious.
The corner lot is already empty. They are also tearing down the 12 or so story building that is shrouded in netting.
The lovely stone building is a Local Law 11 and 97 nightmare, was built for an office occupancy in the early 20th century, and would cost exponentially more to convert to apartments. Even if they did so, the unit count would be dramatically reduced compared to what this development is proposing. Old buildings are expensive, and the City keeps passing laws that punish their owners. If you want to save these older buildings then start passing tax credits rather than mandates to spend millions to update them to modern standards.
I also want to note that this isn’t some super luxury building with 30 units over 80 floors for Russian oligarchs to park money. They are putting 300 units in this building, which is exactly what this city needs.
At least there’s more than one unit per floor, lol
one unit per floor is relative to the size of the floor plate….and one unit could have 4 bedrooms housing a family of 6!! Instead of four studios or one bedrooms?
The Greenwich Savings Bank Building (Haier Building) is not being demolished. The building currently shrouded is coming down and the corner lot, which at one point saw a new building being started but was abruptly taken down, is cleared and those two lots are what will host the new tower. The lot is a bit odd and wraps behind the existing building facing 37 St thus the peculiar shape.
Let’s see 3D view3 like I am engineer to explore its structure, with the reason on depth of field and shadow corner that I want to check into. For demolition as I have seen so nothing to comment more, and the best show is LED illumination extension ringed: Thanks to Michael Young.
destroyed and demolished a century old stone building that could have been readapted into the new building.
Instead it’s headed to the landfill to build luxury condos for the super rich
This is how you solve the housing crisis in NY
So sad
I hope the subs budgeted for congestion pricing.
Midtown is a traffic nightmare – this project will snarl traffic in all directions during construction.
Huh?