The affordable housing lottery has launched for The Ridgewood Apartments, a 17-story mixed-use building at 1607 Woodbine Street in Ridgewood, Queens. Designed by S9 Architecture and developed by AB Capstone, the structure yields 133 residences. Available on NYC Housing Connect are 30 units for residents at 130 percent of the area median income (AMI), ranging in eligible income from $94,286 to $198,250.
Units come with brushed nickel appliances, in-home washer and dryers, air conditioning, and dishwashers. Amenities include valet parking, bike storage lockers, indoor and outdoor gym, resident lounge, business center and coworking space, rooftop terrace, virtual doorman, package room, elevator, and pet-friendly policies. Tenants are responsible for electricity.
At 130 percent of the AMI, there are 27 one-bedrooms with a monthly rent of $2,750 for incomes ranging from $94,286 to $165,230; and three two-bedrooms with a monthly rent of $3,599 for incomes ranging from $123,395 to $198,250.
Prospective renters must meet income and household size requirements to apply for these apartments. Applications must be postmarked or submitted online no later than September 11, 2023.
Subscribe to YIMBY’s daily e-mail
Follow YIMBYgram for real-time photo updates
Like YIMBY on Facebook
Follow YIMBY’s Twitter for the latest in YIMBYnews


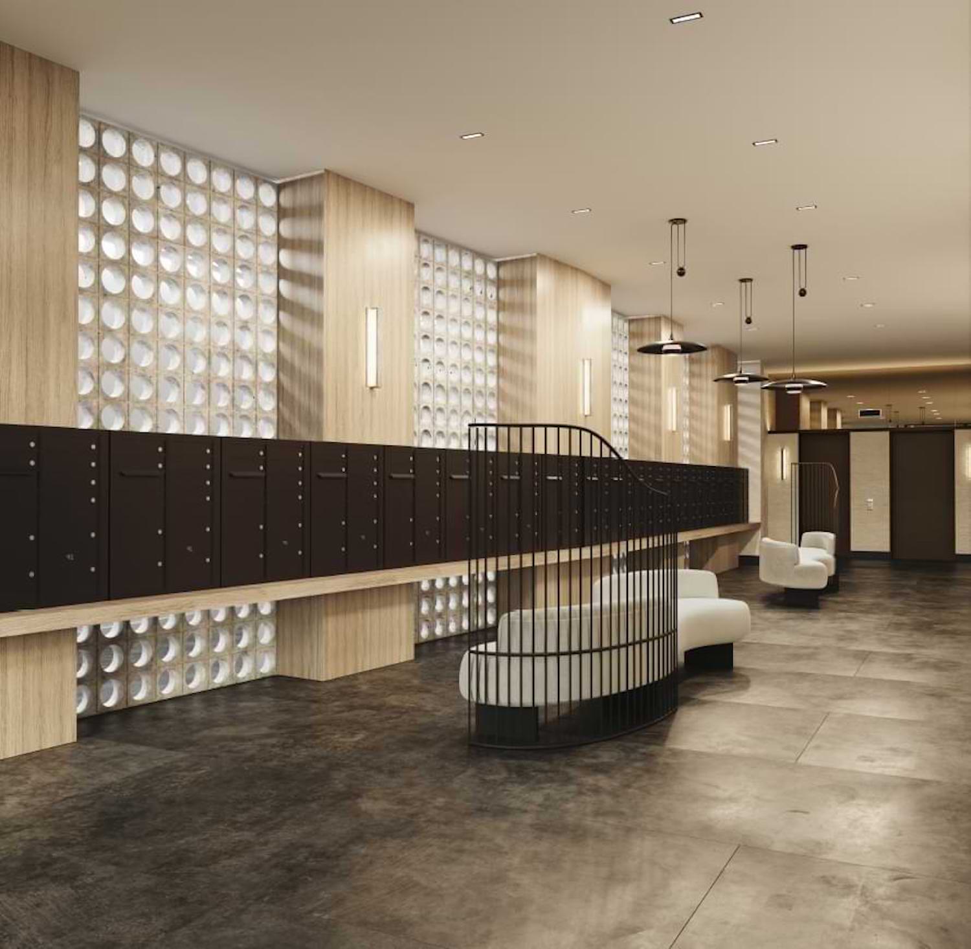
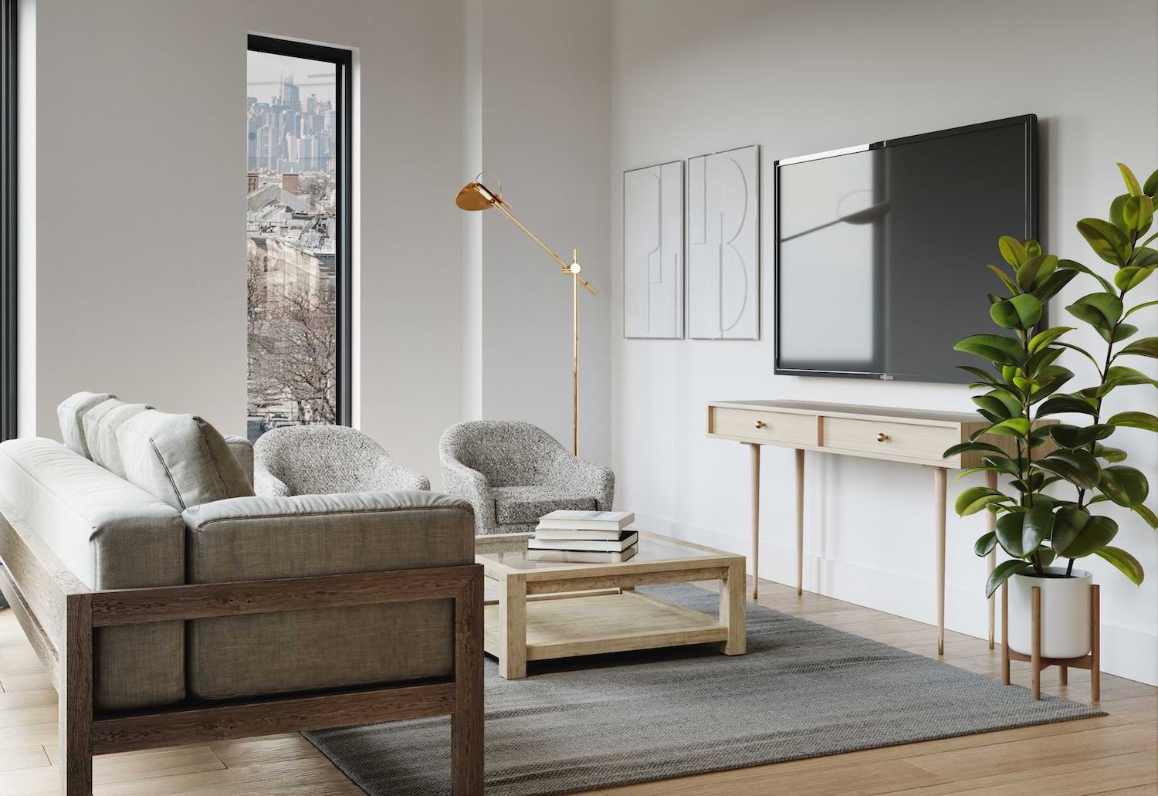
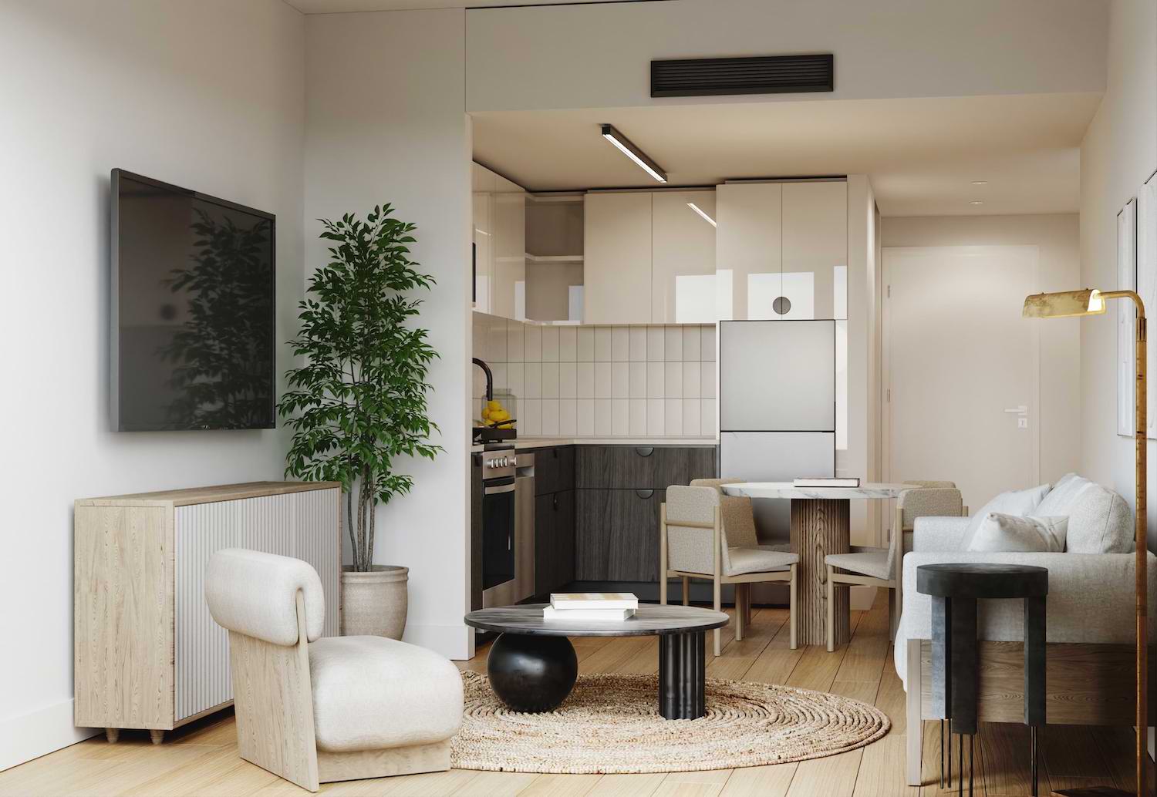
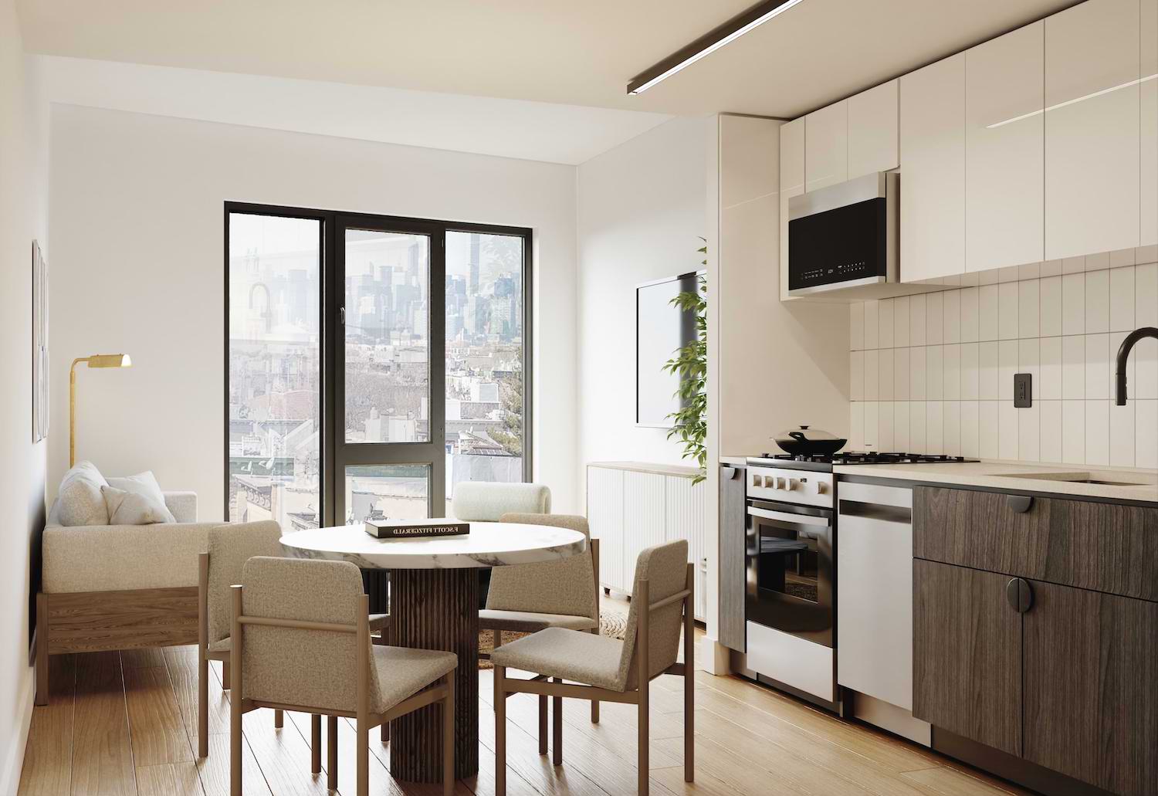
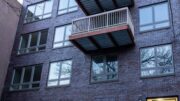
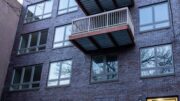
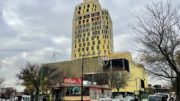

I grew up in the City with a “flesh and blood” doorman (woman) and some of my fondest childhood memories are the friendships I made with them..will a “virtual doorman” be as welcoming?
This project has taken nearly forever. After the foundation was started, there was a huge hole in the ground for several years, then it began again, mostly much faster. It’s a curious design with metal panel rain screen. I’m not sure what the huge podium will contain with just a few very large window walls. It rather looks like a shopping mall.
Pretty sure theres a Target going in there.
That would be terrible!
There goes the neighborhood.
Wait it gets better… Targét AND a Burlington Coat Factory!
Yeah I’m old…it will always be Burlington Coat Factory even if all it really is these days is a Marshalls/TJ Maxx ripoff.
how in the world could anyone in their right mind call this affordable housing?!
This is INCOME LINKED HOUSING for upper income people when we have a housing crisis in nyc for low and middle income people.
millionaire developers used the dead 421A NYS taxpayer subsidized to build
At 130 percent of the AMI, there are 27 one-bedrooms with a monthly rent of $2,750 for incomes ranging from $94,286 to $165,230; and three two-bedrooms with a monthly rent of $3,599 for incomes ranging from $123,395 to $198,250.
WHAT A SAD JKE ON NYERS
So guesser is now gubsers?
You outsmarted everybody.
Why don’t you try to make an intelligent comment about how this isn’t really affordable housing , but income linked housing for upper income people and whether you agree or not, instead of worrying about my name.
I wasn’t trying to outsmart any YIMBYS at all. So don’t give yourself credit for being smart.
Why don’t you try to make an intelligent comment about how this isn’t really affordable housing , but income linked housing for upper income people and whether you agree or not, instead of worrying about my name.
I wasn’t trying to outsmart any YIMBYS at all. So don’t give yourself credit for being smart.
You’re a funny guy.
NFA
you still didn’t answer the question?
Talking to you is like dealing with my child
Why don’t you try to make an intelligent comment about how this isn’t really affordable housing , but income linked housing for upper income people and whether you agree or not?
Answer
That’s because they want to sell as much product as possible at the highest price. Calling it affordable makes the reporting out look impressive. “See nyc has %XX affordable housing! We’re doing our job as developers to help the people”
This seems like a Johnson Wax Building East.
Well spotted, indeed! But I bet the interior doesn’t have lilly pad podiums!
Looks like a building in a child’s toy set with no sharp edges. I like it.
Livable space that offer residents through attractive room-scape, about the same of shades on interior to exterior by and large. So looks a great degree of details, there’s a unit with various scales on beautiful openings in a rendering state: Thanks.
FYI Target will no longer be a tenant and their name was taken off the signage in 2023 at some point. Burlington is still slated to open and a physical therapy business. The building seems to have two different addresses…..Woodbine and St Nicholas Avenue. I believe the St Nick address is for the retail entryway. Businesses have already closed and new more expensive ones in its place. Unfortunately, many Myrtle Avenue storefronts remain shut. I am glad they did not try to get the diner out because the original renderings did not include it. As of 5.9.24 there does not seem to be a lot of work going on. The dates for the grand opening were moved and here we are. It is not affordable to the people who grew up in the neighborhood or even those who have been there for ten plus years. Lets hope there is enough underground parking for those looking to shop there and for residents. There is literally no parking to be had. Has any of this been addressed at the community board meetings lately?