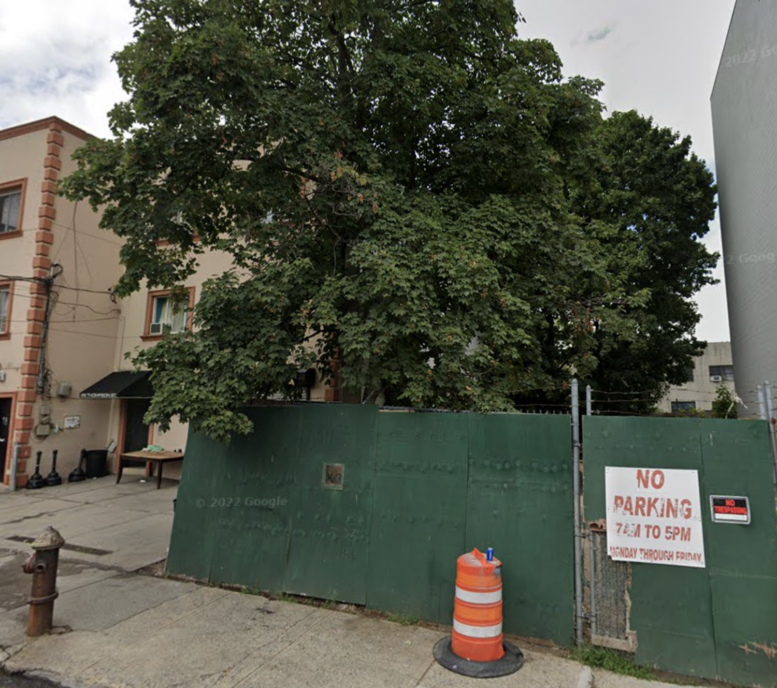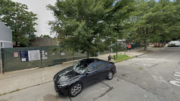Permits have been filed for a five-story mixed-use building at 65 Thompson Street in Stapleton Heights, Staten Island. Located between Wright Street and Bay Street, the lot is in walking distance of the Stapleton subway station, serviced by the Staten Island train. Jodi Schwimmer under the Block 524 Lot 41 LLC is listed as the owner behind the applications.
The proposed 48-foot-tall development will yield 9,562 square feet, with 7,537 square feet designated for residential space and 2,025 square feet for commercial space. The building will have 10 residences, most likely rentals based on the average unit scope of 753 square feet. The masonry-based structure will also have a cellar and a 34-foot-long rear yard.
Ryan Design Architecture is listed as the architect of record.
Demolition permits will likely not be needed as the lot is vacant. An estimated completion date has not been announced.
Subscribe to YIMBY’s daily e-mail
Follow YIMBYgram for real-time photo updates
Like YIMBY on Facebook
Follow YIMBY’s Twitter for the latest in YIMBYnews






Its the Staten Island Railroad, not the “Staten Island train”
Weird block for commercial space.