Construction is continuing to rise on 126 East 57th Street, a 28-story residential building on Billionaires’ Row in Midtown East, Manhattan. Designed by ODA Architecture and developed by MRR Development under the MRR 1326 LLC, the rising 346-foot-tall structure will yield 147 condominium units with an average scope of 1,156 square feet, as well as 5,000 square feet of lower-level retail space. WSP USA is the engineer and Plaza Construction is the general contractor for the property, which is being constructed on an L-shaped parcel at the corner of East 56th Street and Lexington Avenue, with a narrow extension to East 57th Street.
The superstructure has more than doubled in height since our last update at the start of the year, and the first sections of the architecturally finished concrete exterior have begun to emerge on the southern and eastern elevations. Visible among this cubic grid is the beginning of the building’s multiple stepped cutouts, which will be complemented by cascading setbacks and other irregular façade pockets, all topped with terrace spaces. Given the complexity of the building’s lower floors, construction will likely proceed at a slower pace until crews reach the bulk of the main tower.
The below images show the narrow extension of the property to East 57th Street. The crane and superstructure can be seen in the background.
Below are additional photographs taken at the end of January.
The below renderings highlight ODA’s signature cubic aesthetic and the profusion of greenery populating the building’s many terraces. A flat parapet with a landscaped roof deck caps the structure.
The East 57th Street annex will feature a five-story glass-enclosed atrium framed with bronze paneling. Beyond the entrance is a central landscaped courtyard perched on the second floor.
Amenities will include a rooftop swimming pool, a fitness center, and a private basketball court. The development is located two blocks south of the Lexington Avenue-59th Street subway station, serviced by the 4, 5, 6, N, R, and W trains, with a connection to the Lexington Avenue-63rd Street station to the north, serviced by the Q and F trains.
126 East 57th Street is anticipated to be finished in early 2025.
Subscribe to YIMBY’s daily e-mail
Follow YIMBYgram for real-time photo updates
Like YIMBY on Facebook
Follow YIMBY’s Twitter for the latest in YIMBYnews

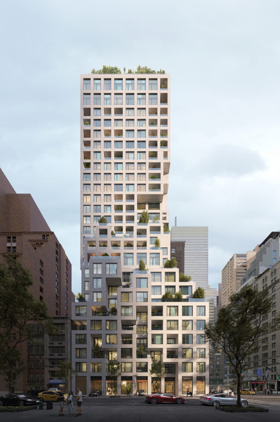
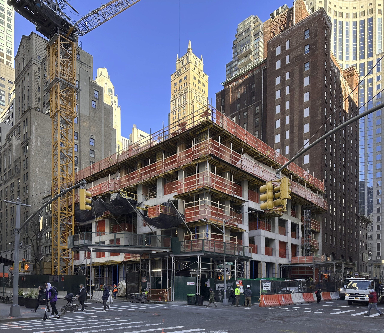
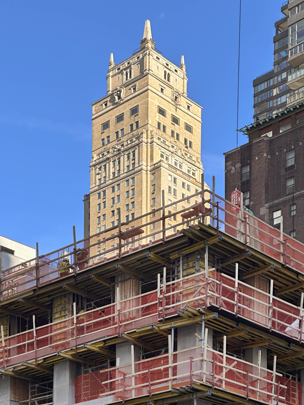
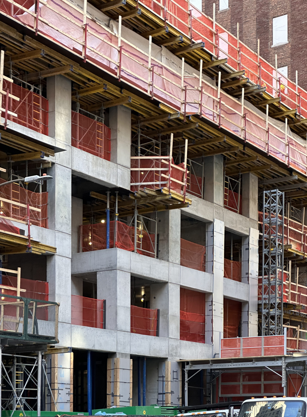
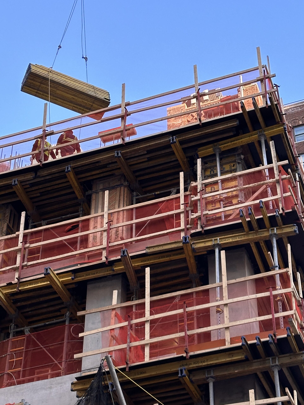
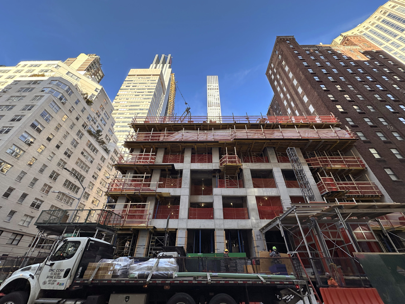
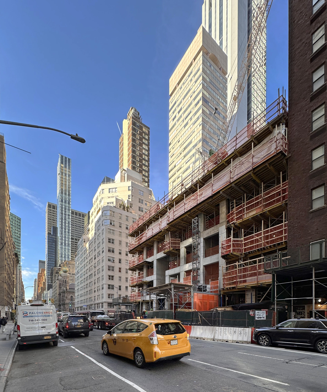
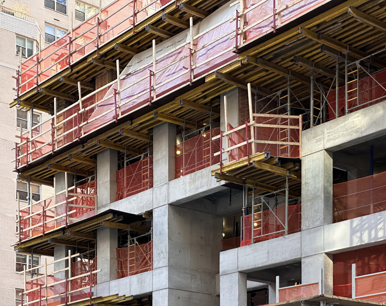

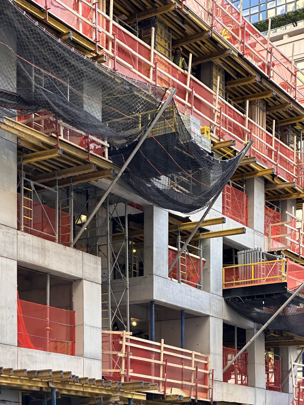
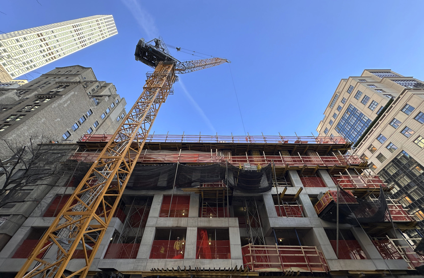
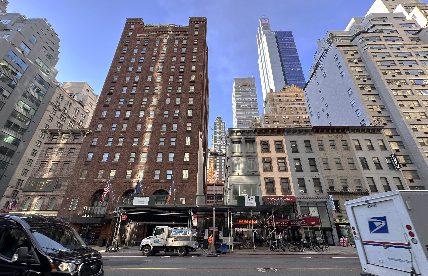
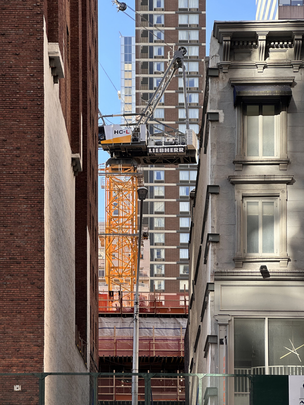
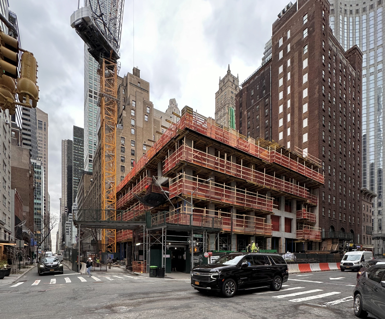
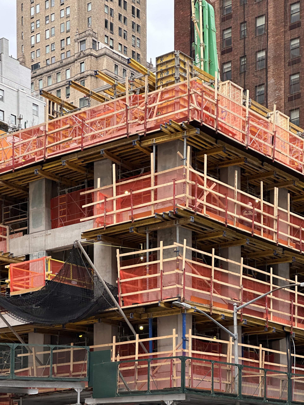
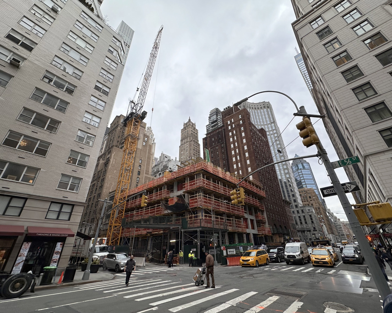
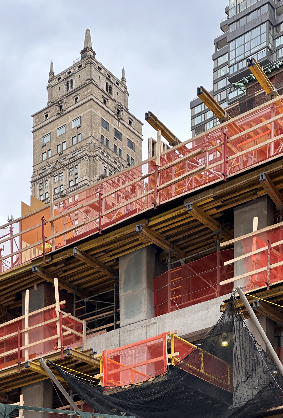
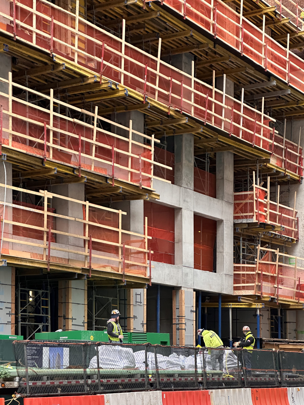
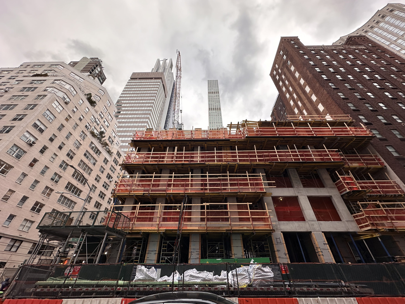
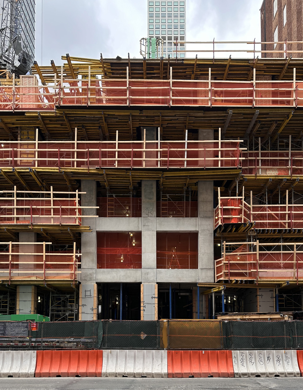
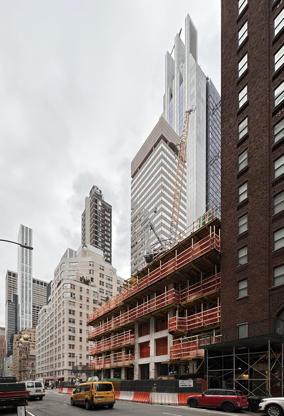
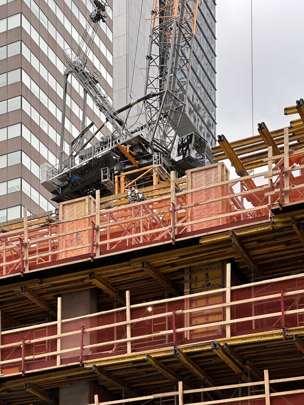
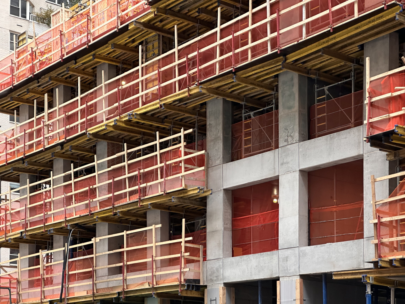
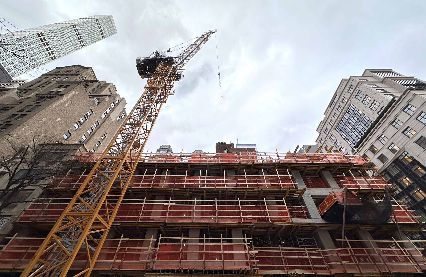
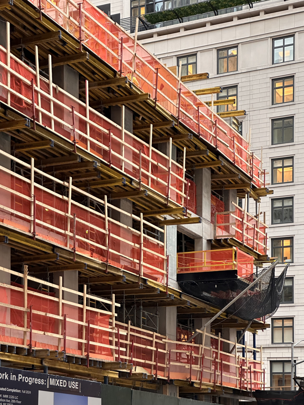
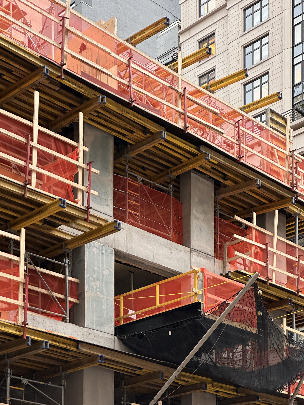
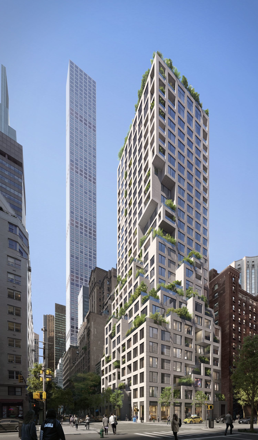
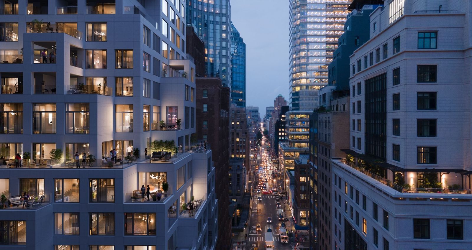
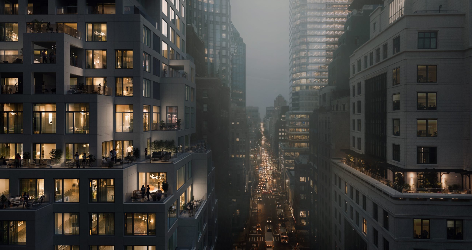
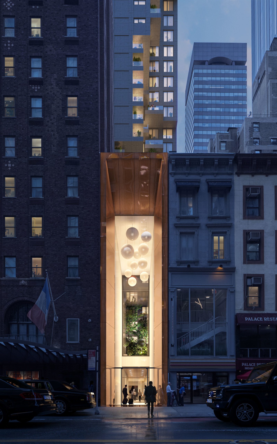

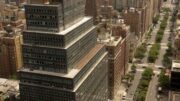


For exposed concrete that doesn’t look so hot. Is it just me?
Really—can concrete be “polished” or “finished”, or will it be clad? Definitely doesn’t look like the creamy finish of the rendering.
Based on those large glass windows, tenants on the lower floors have to realize they will be on “full display” at night…

The complexity below must be exactly as shown in the rendering, and the large windows can enlarge view from what is normally seen: Thanks to Michael Young.
The Ferrari in the top rendering is a nice touch.
This is really on the corner of Lexington and 56Th street – with the narrow lot foyer entrance on 57TH???? Billionaire’s row is really just that – where they can have a billionaire’s view of central park!