Work is wrapping up on 505 State Street, a 44-story residential tower in the Alloy Block complex in Downtown Brooklyn. Designed and developed by Alloy Development, the 482-foot-tall, fully electric-powered structure will yield 441 rental units, with 45 dedicated to affordable housing developed in conjunction with the Fifth Avenue Committee. The Alloy Block master plan will offer 50,000 square feet of retail space, space for a local cultural institution, 500 bicycle parking spaces, and two schools: the Khalil Gibran International Academy High School (KGIA) at 380 Schermerhorn Street designed by Architecture Research Office, and an elementary school at 489 State Street. Urban Atelier Group is the general contractor for the property, which was formerly addressed as 100 Flatbush Avenue and is bound by Flatbush Avenue to the northeast, Third Avenue to the northwest, and State Street to the southwest.
The construction hoist was dismantled from the eastern elevation of the tower since our last update in December and the ensuing gap in the glass curtain has been filled in. All exterior work is now complete with the exception of portions of the ground floor, which remains obscured behind the sidewalk shed and metal fencing.
Exterior work is also nearing completion on the Khalil Gibran International Academy High School, with the entire façade and fenestration finished with the exception of the ground floor. The exterior is composed of dark gray brick and a staggered grid of rectangular windows. Scaffolding seen on the eastern side in our last update has been fully dismantled and the flat roof parapet has also been fully enclosed.
The school will feature a cafeteria, a gymnasium, and a library. The elementary school at 489 State Street will feature a separate gymnasium and an auditorium accessible to the community. Both public schools are the city’s first designed to meet Passive House standards.
Below is a rendering of the Khalil Gibran International Academy High School and its ground-floor frontage facing Flatbush Avenue Extension.
Residences at 505 State Street are fitted with energy-efficient appliances, induction cooktops, in-home washer/dryers, air conditioning, smart controls for heating/cooling, and dishwashers. Residential amenities will include an attended lobby with 24/7 concierge, a package room, a product library, a gym with a yoga studio, a grow room, a workspace with a kitchen, multiple conference rooms, a children’s playroom, a lounge with a kitchen and outdoor terrace, a screening room, an outdoor rooftop pool and terrace with 360-degree views, rooftop cabanas with seating and grills, and a rooftop living room with full kitchen.
The retail space at Alloy Block will feature 20-foot ceiling spans that face Flatbush Avenue Extension. Homes are slated to occupy floors three through 41 with most of the amenities housed within the multi-story podium.
YIMBY anticipates The Alloy Block to fully finish construction sometime within the latter half of 2024.
Subscribe to YIMBY’s daily e-mail
Follow YIMBYgram for real-time photo updates
Like YIMBY on Facebook
Follow YIMBY’s Twitter for the latest in YIMBYnews

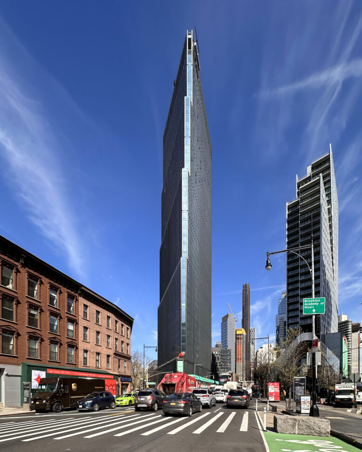
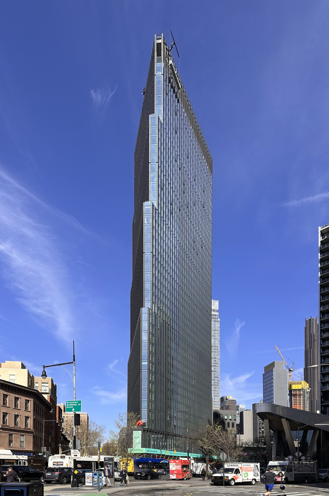
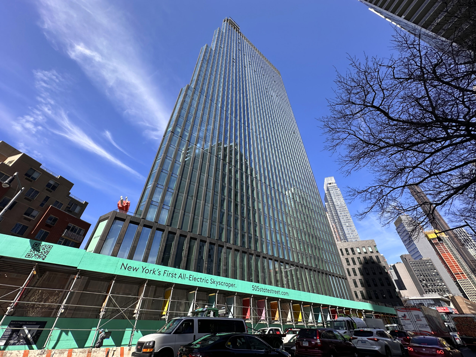
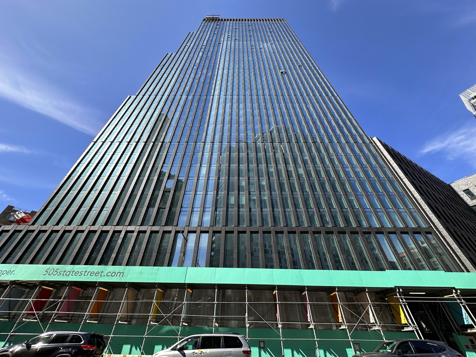
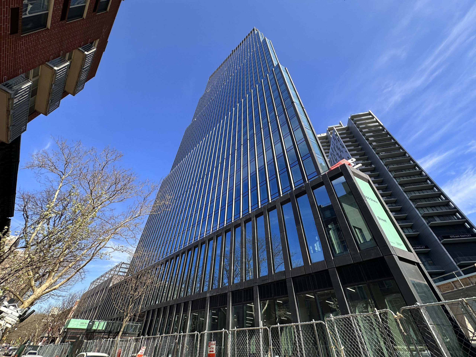
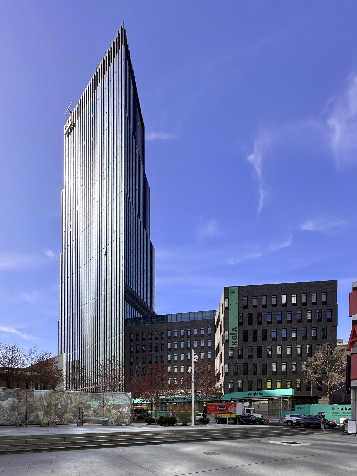
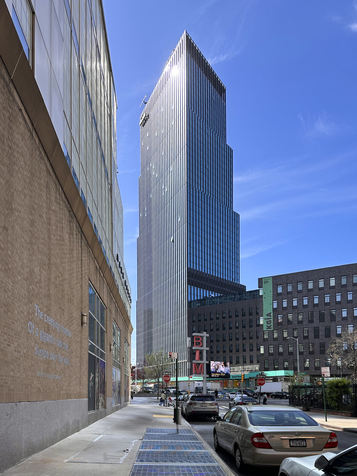
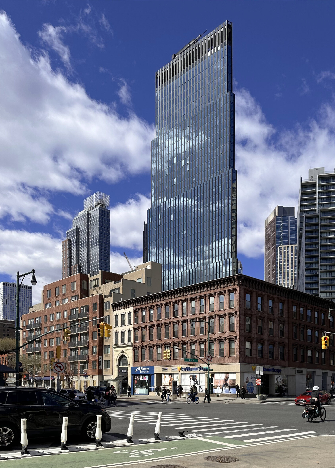
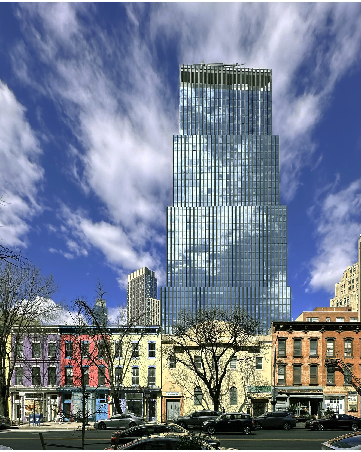
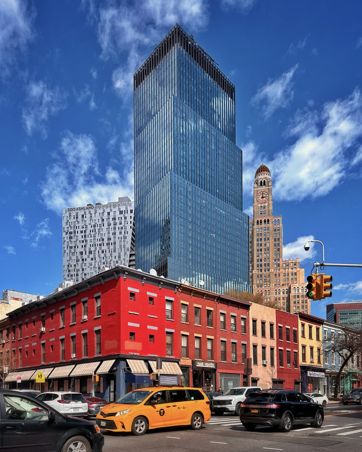
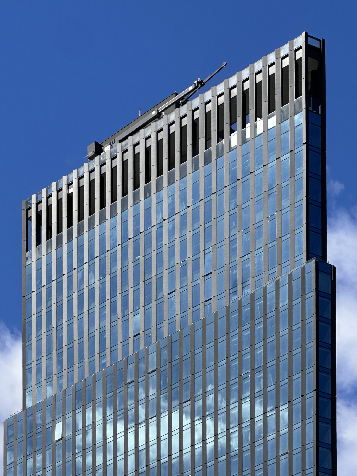
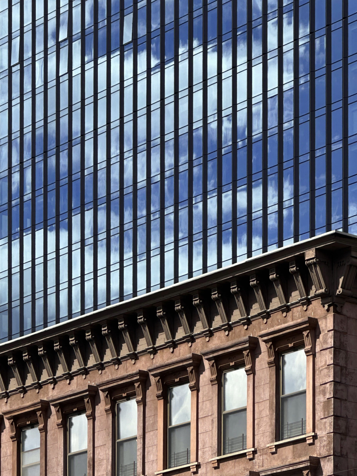
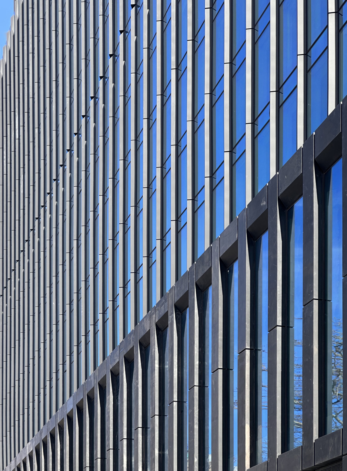
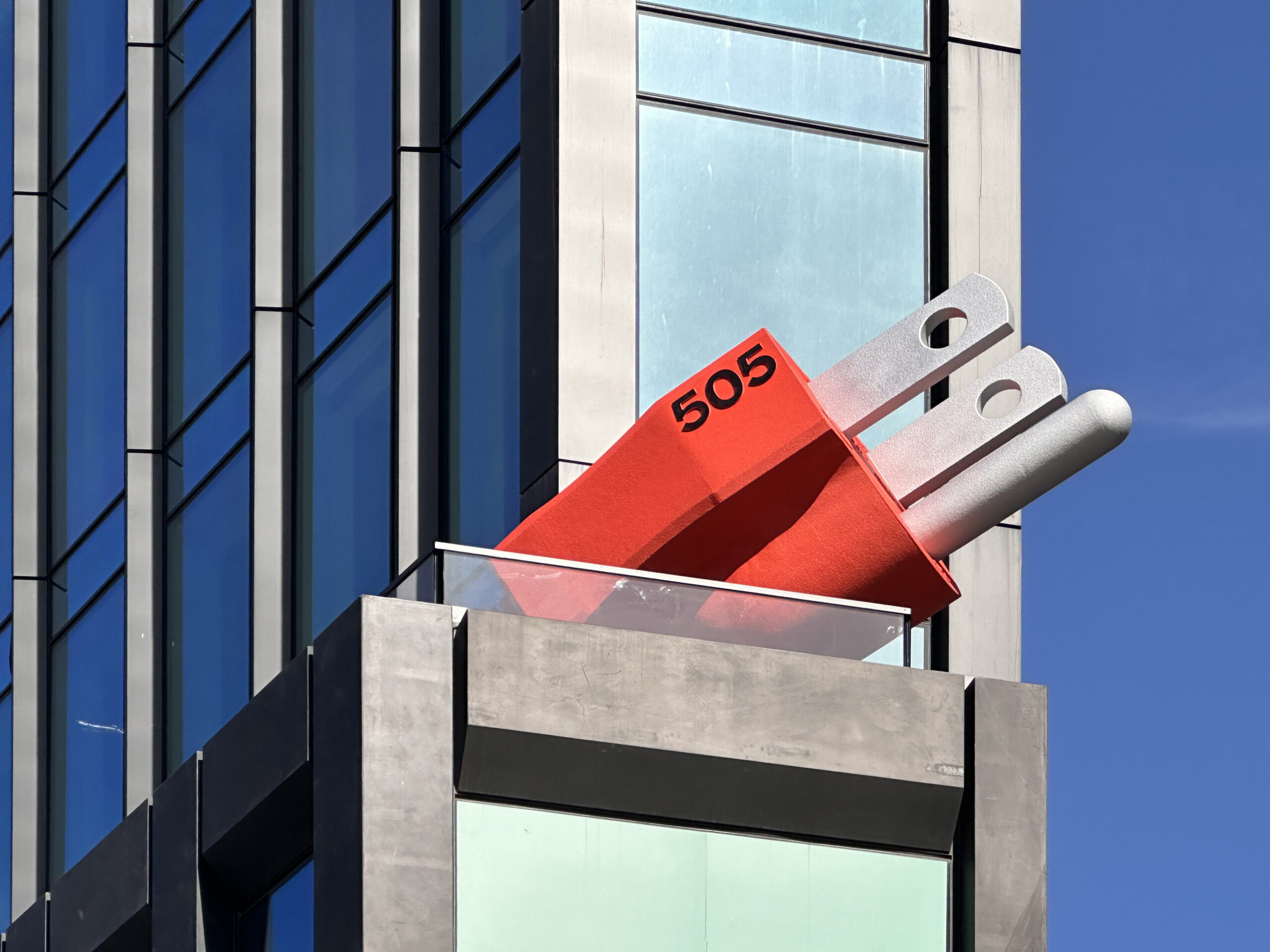
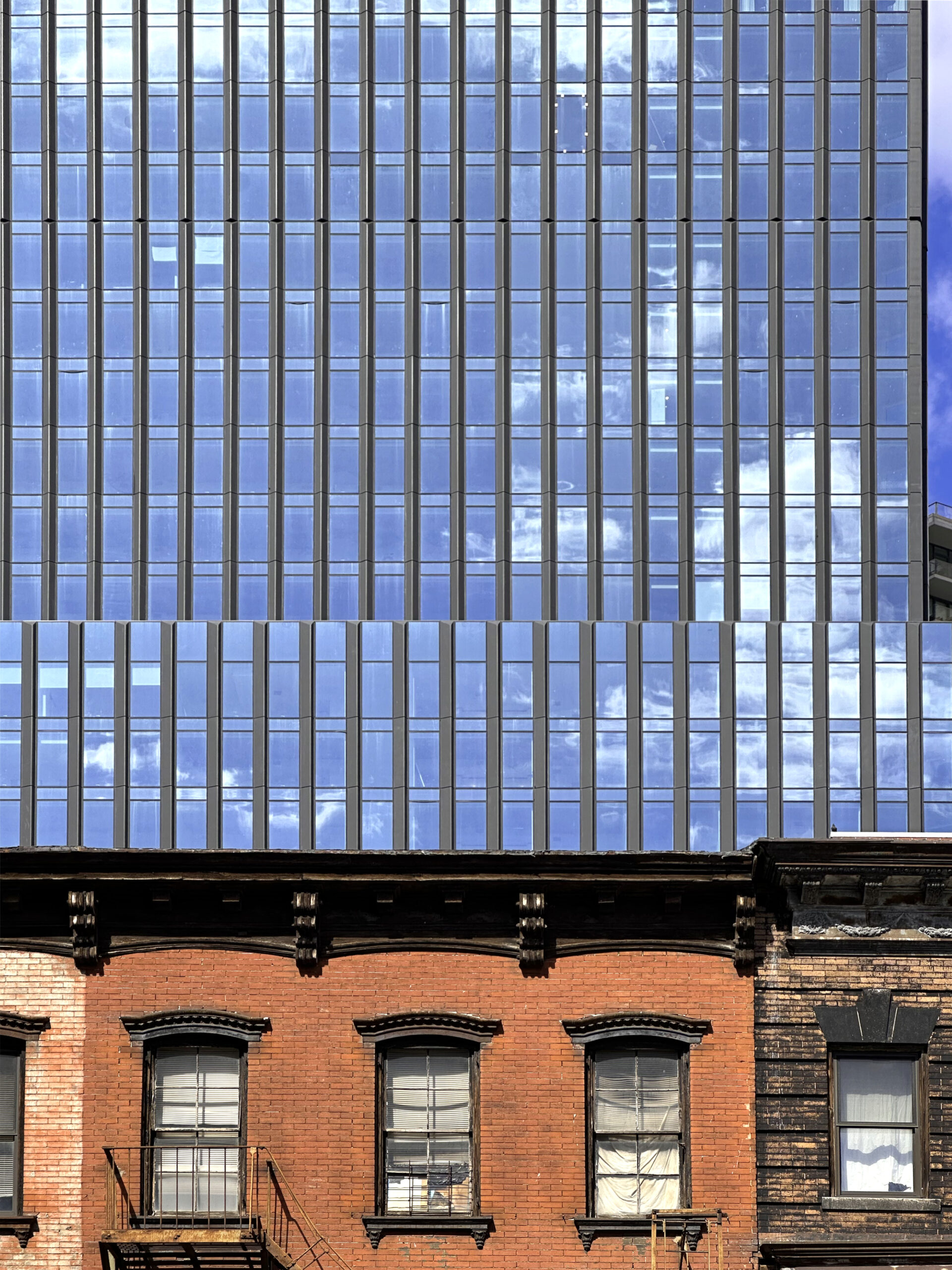
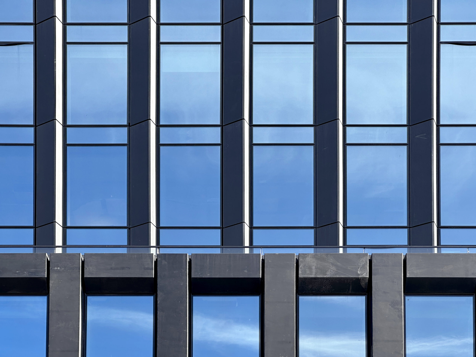
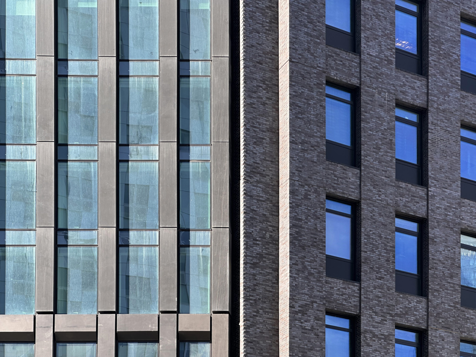
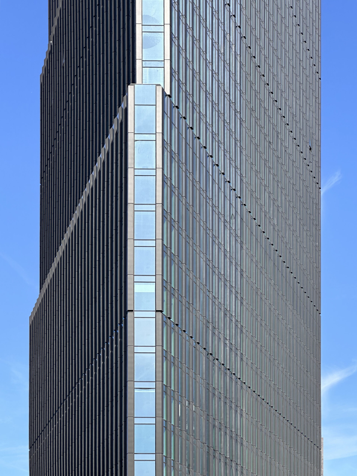
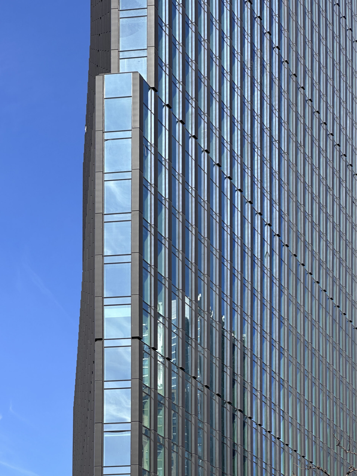
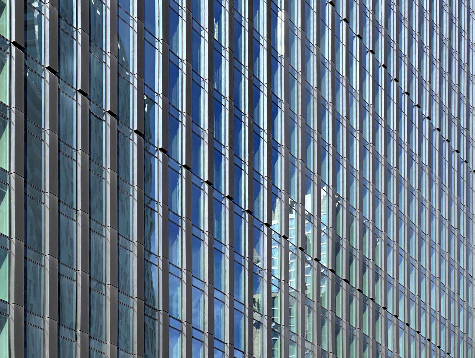
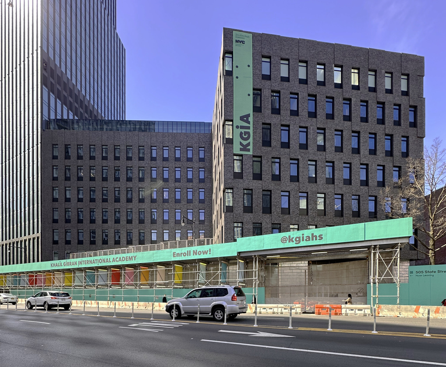
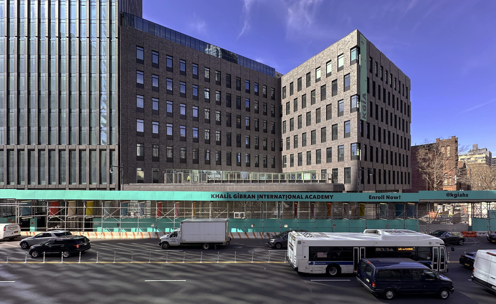
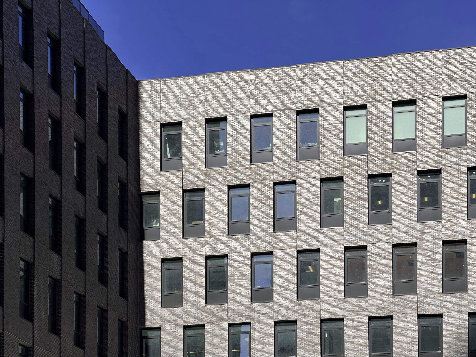
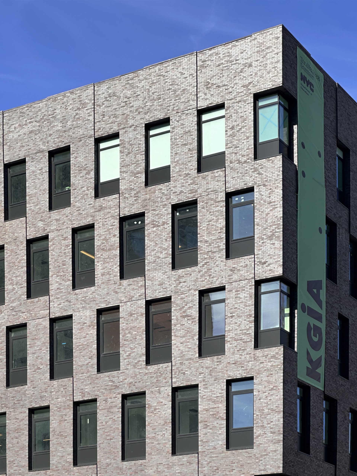





Looks more like an office building.
Exactly my first thoughts..
a perfect setting for a mutual investments company or large scale law firm!
Is that a school for Muslim children only?.
Is that a serious question?
No Susan, that’s like saying a school called Martin Luther King Jr. High School is only for African Americans
Oh god what on earth is that plug sculpture…
It’s how they plan to connect to the power grid, once construction is finished on the giant OUTLET!

100% electric building
I thought there was to be two residential buildings including a school, hmmm
“Offering 500 bicycle parking spaces”..yikes, but this building is an ‘eye catcher’, a Si-Fi Flatiron, the sky reflection on the curtain wall is amazing!..Good luck to the birds.
I’d rather have 500 spots for bikes than for 500 cars, just sayin…
Triangles make the building. Except for the obvious backside, this is a beautiful design. All-electric is our only choice.
A glass building done right!
Michael Young did a great job photographing this building. It is a massive presence but from these angles it seems to soar. And the glass and steel surface seems soft in this light. It all highlights what a beautiful design this is. And set in one of the most visible intersections in Downtown BK, it will be an iconic new building on the skyline. I especially like the zigzagging flatiron effect.
Brick pattern on (open to all religions/ethnicities) high school is super cool.
Look at that plug, may it be happy to be there: Thanks to Michael Young.
All electric building, lol! That’s going to be great when NYS’s insane green policies lead to habitual brown outs and black outs.