At number 19 on our year-end countdown of the tallest buildings under construction in New York is 505 State Street, a 482-foot-tall residential tower in The Alloy Block complex in Downtown Brooklyn. Designed and developed by Alloy Development, the 44-story structure will yield 441 rental units, with 45 reserved for affordable housing, and will be fully powered by electricity. The five-building Alloy Block master plan will comprise a total of 850 units with 200 permanently affordable apartments, 100,000 square feet of Class A office space, 50,000 square feet of retail space, 500 bicycle parking spaces, two Passive House public schools designed by Architecture Research Office, and space for a local cultural institution. Urban Atelier Group is the general contractor for 505 State Street, which was formerly addressed as 100 Flatbush Avenue and is bound by Flatbush Avenue to the northeast, Third Avenue to the northwest, and State Street to the southwest.
Work has shifted to the tower’s interiors since our last update in June, when the façade stood at much the same state of progress. Recent photos show the Flatironesque structure clad to its parapet in its glass curtain wall and grid of dark mullions. All that remain to enclose are the podium and the vertical strip in the northeastern elevation where the construction hoist remains attached.
New banners on the sidewalk shed and podium glass indicate the building’s new address and website, 505statestreet.com. A large sculpture of an electrical plug inspired by the late artist Claes Oldenburg emblazoned with the numbers 505 is positioned at the corner of the podium terrace in recognition of its all-electric design.
Units will be furnished with energy-efficient appliances, induction cooktops, in-home washer-dryers, air conditioning, smart controls for heating and cooling, and dishwashers. The no-fee residential amenities include an attended lobby with 24/7 concierge, a package room, a product library, a fitness center with a yoga studio, a workspace with a kitchen, conference rooms, “zoom” rooms, children’s playroom, lounge with kitchen and outdoor terrace, screening room, a rooftop swimming pool and terrace with panoramic views over the neighborhood, rooftop cabanas with seating and barbecue grills, and a rooftop living room with a full kitchen.
Homes are sated to occupy floors three through 41 with most of the amenities housed within the multi-story podium. The retail space at Alloy Block will feature 20-foot ceiling spans with frontage along Flatbush Avenue Extension.
505 State Street and the two schools are on track to be completed in the first half of next year. The taller skyscraper component at 80 Flatbush Avenue has yet to begin construction on the northern end of the site.
Subscribe to YIMBY’s daily e-mail
Follow YIMBYgram for real-time photo updates
Like YIMBY on Facebook
Follow YIMBY’s Twitter for the latest in YIMBYnews

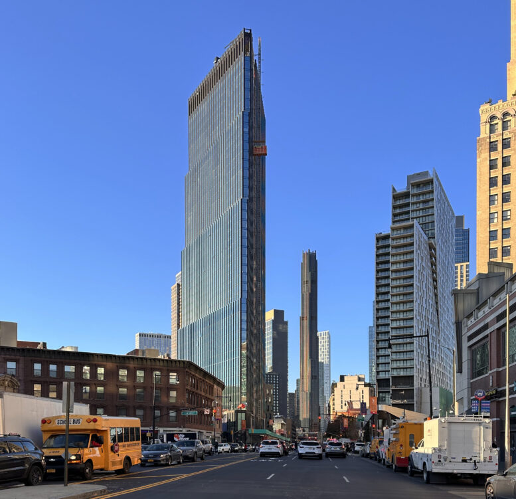
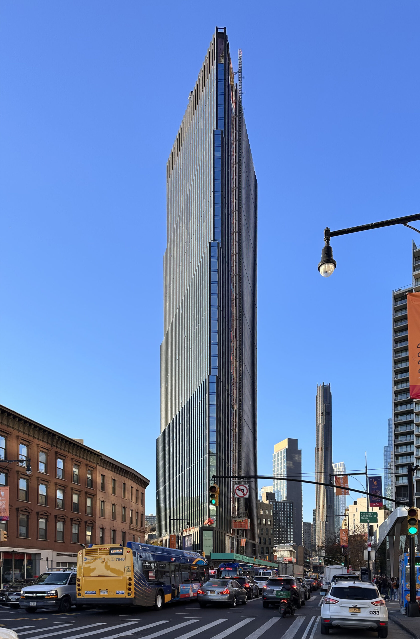
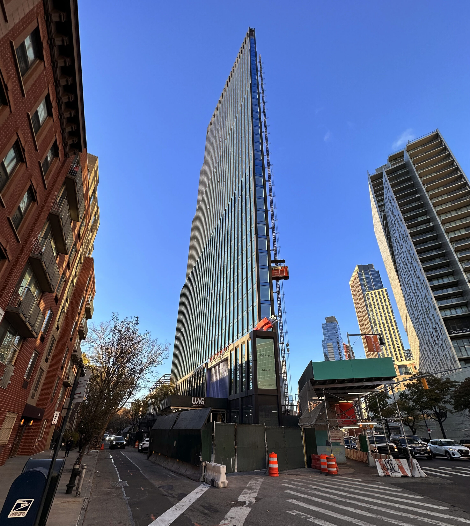
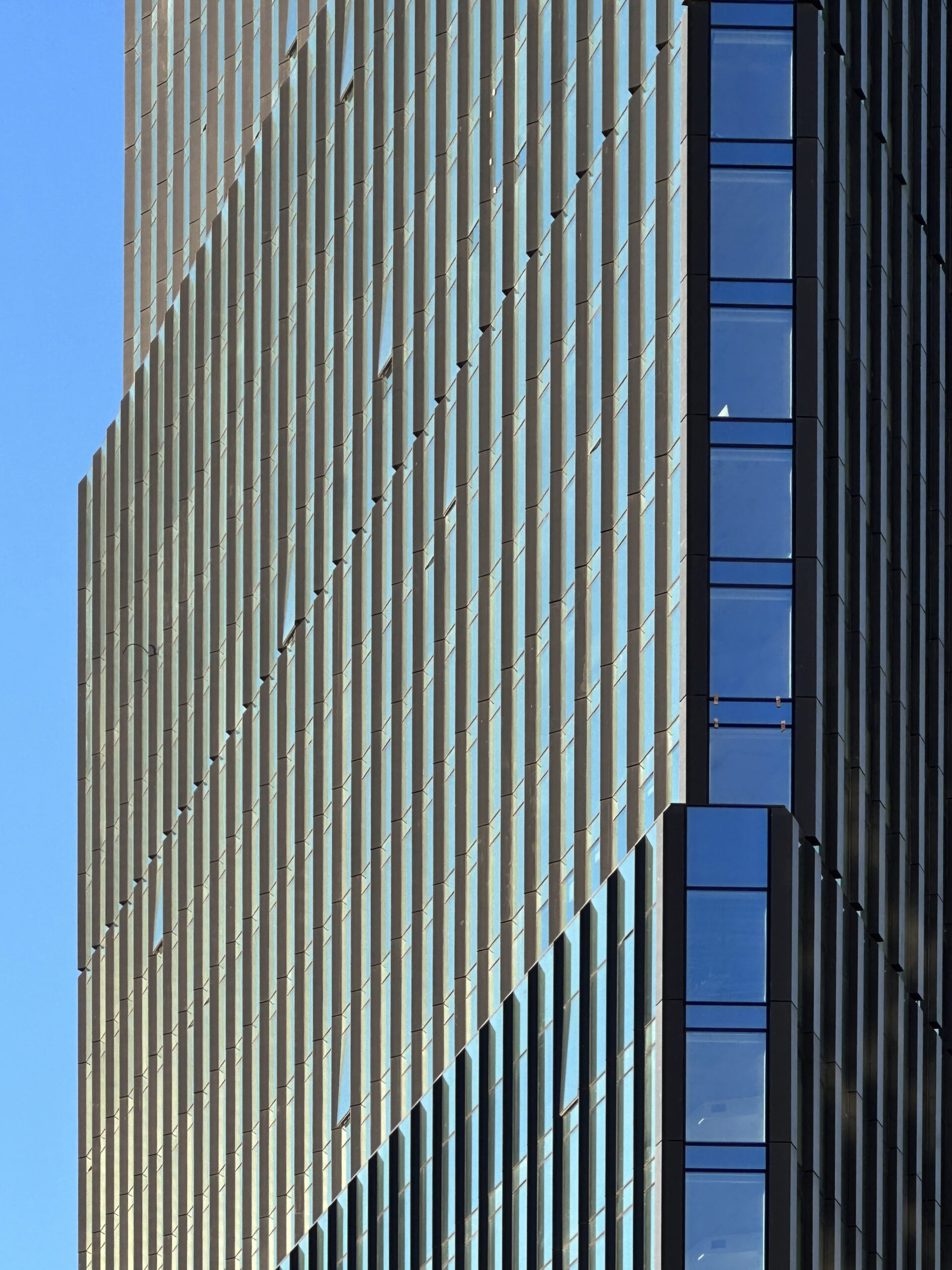
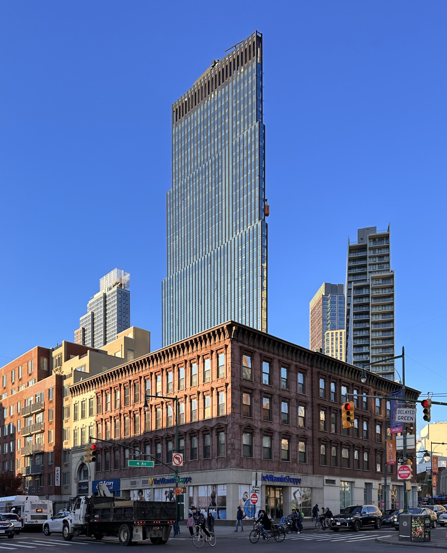
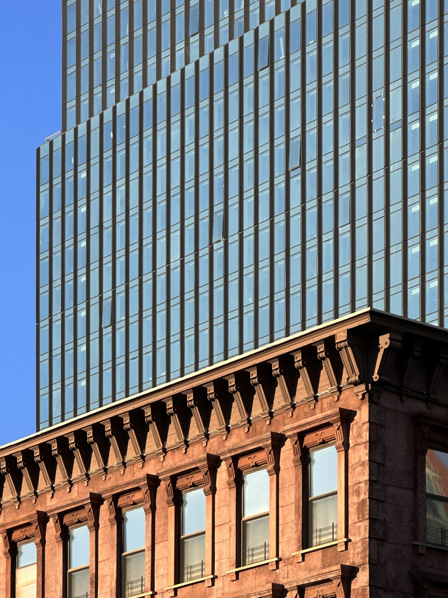
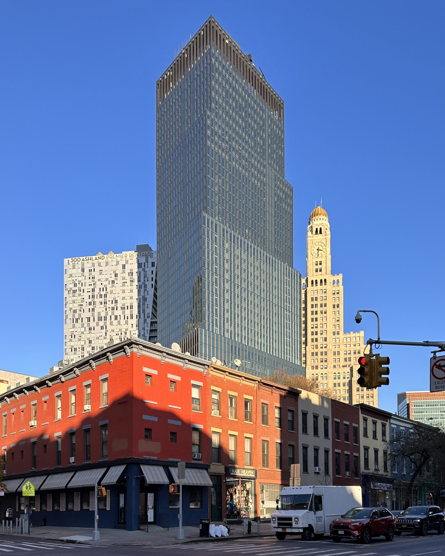
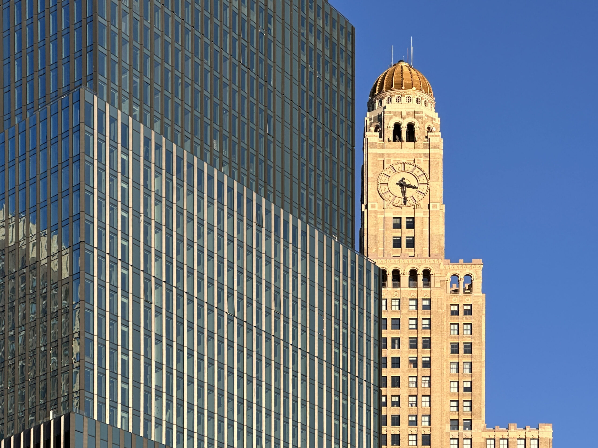
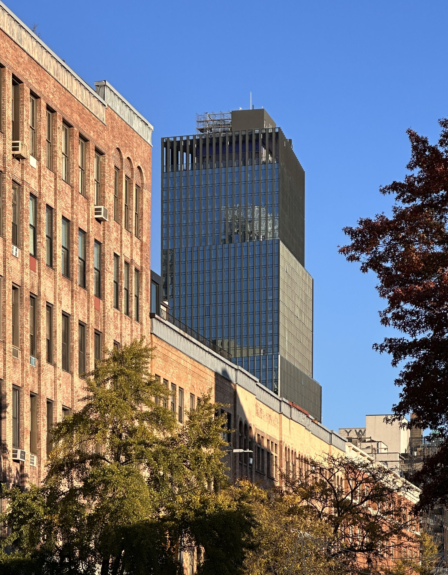
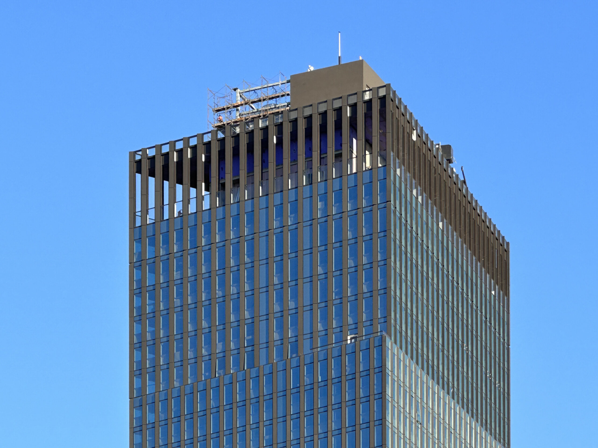
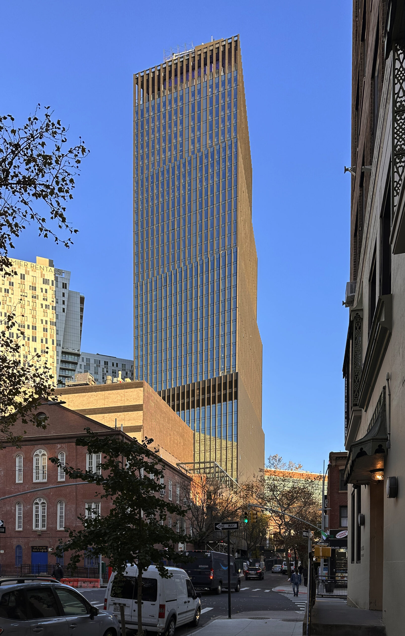
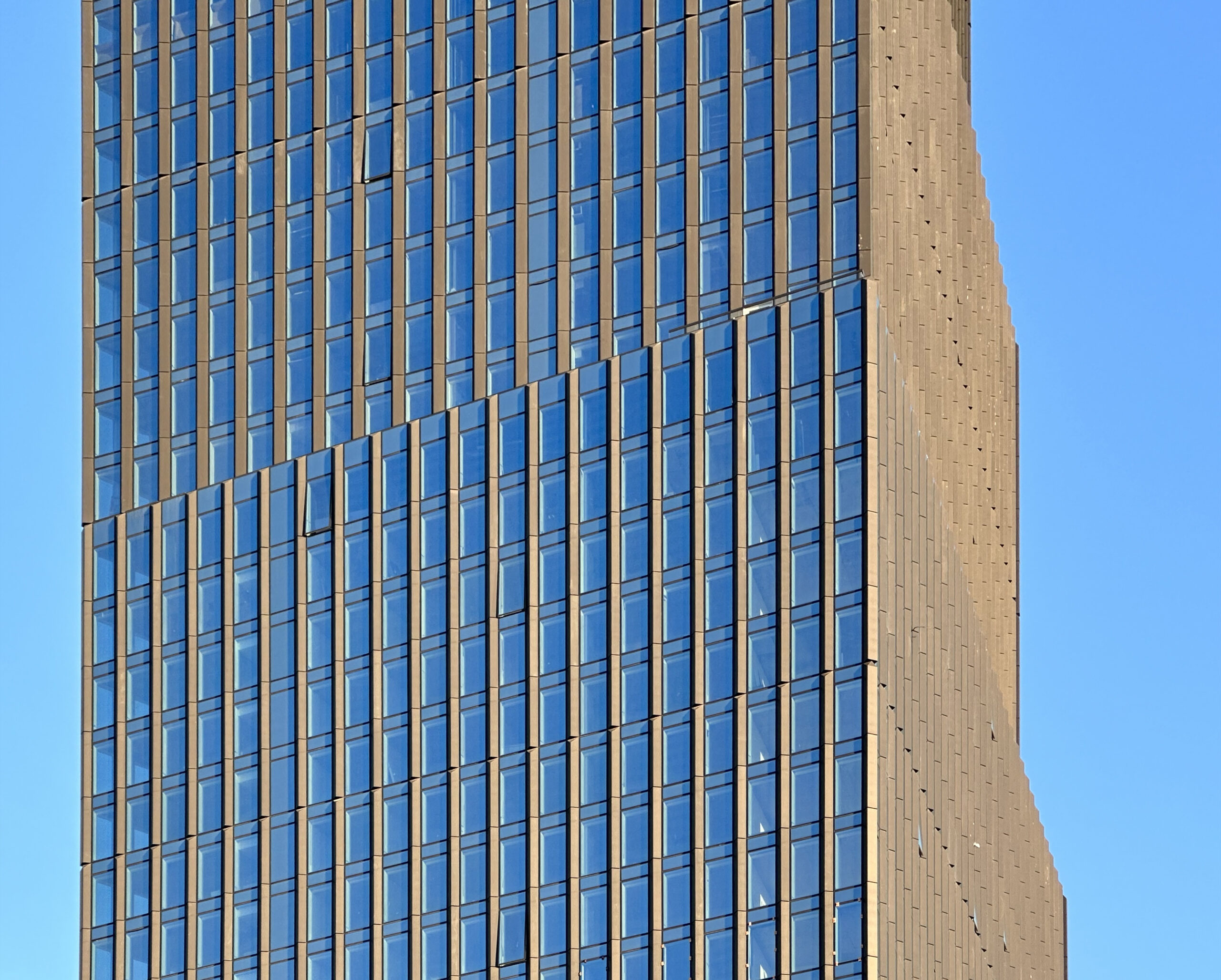
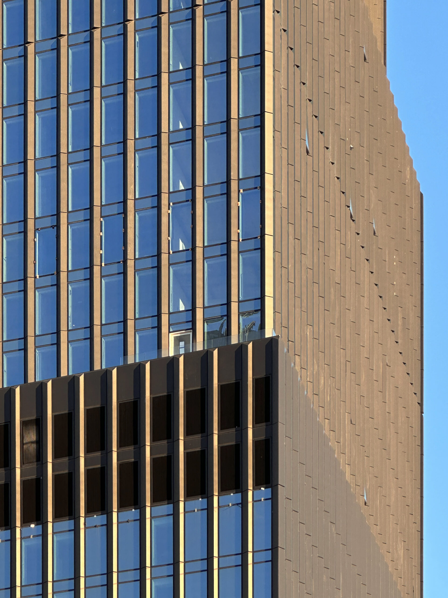
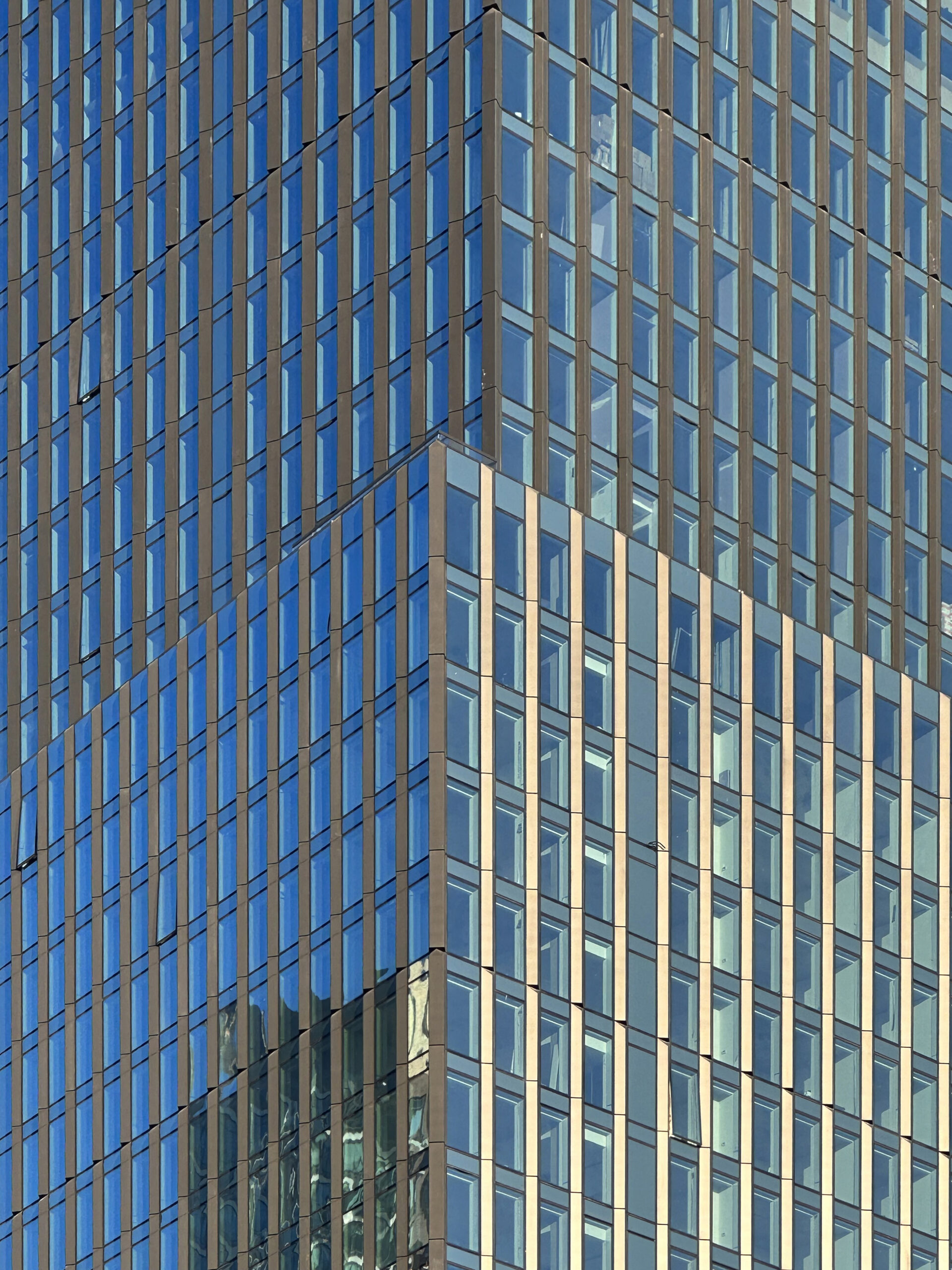
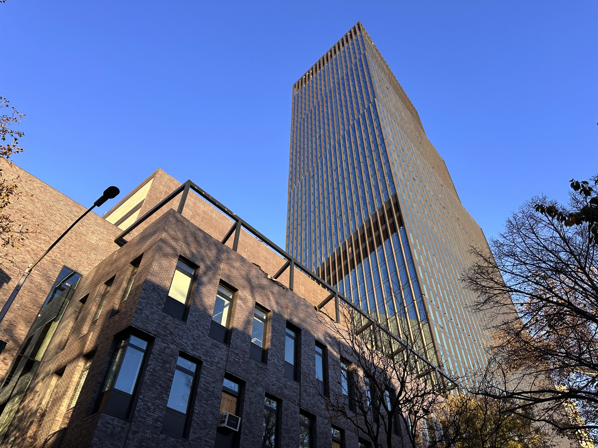
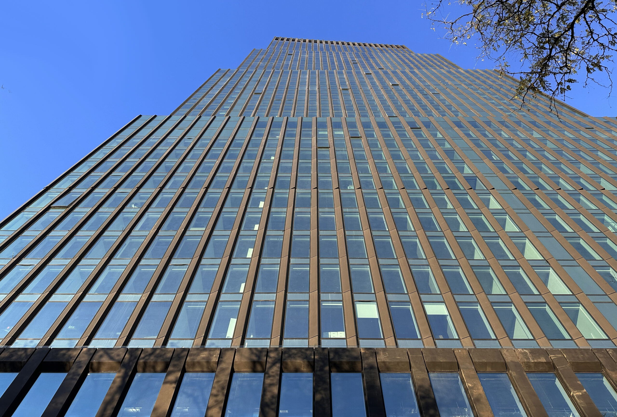
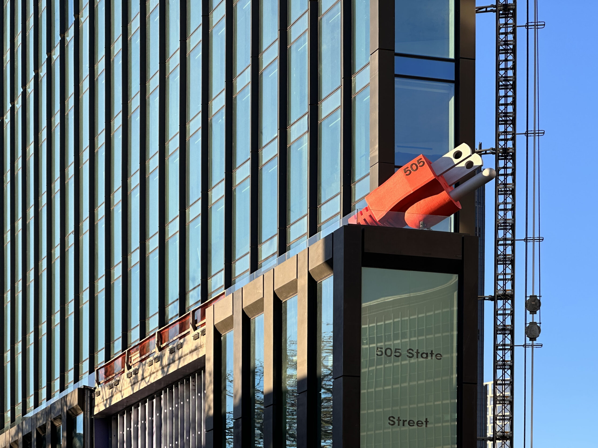




Flatironesque structure is beautiful clad to its parapet, in its glass curtain wall and grid of dark mullions. The facade looked stunning: Thanks to Michael Young.
I like it, glass modern version of flat iron structure I APPROVE IT
Long Island City can learn a thing or two about having glass buildings by looking at this project
Those photos are so striking and gorgeous
glad this is being built, we need more homes and school in the area, but holy jesus the facade is so ugly.
I really love this building. The 3rd photo down does it all, and the facade shows true quality and careful detailing that could be from a different era. Another instant Brooklyn classic.
Fits in to the city around it, a cut above most else going up..good work!
It’s great, but the old buildings around it are needed to keep downtown Bklyn from becoming Houston