Construction is rising on 19 Rockwell Place, a 27-story residential building in Fort Greene, Brooklyn. Designed by Daniel Goldner Architects for Chesky Rosen under the 19 Rockwell Place LLC, the 304-foot-tall structure will yield 172 rental units in studio to two-bedroom layouts spread across 120,000 square feet. The project is located on an interior lot between Fulton Street and Dekalb Avenue.
Recent photographs show the bottom levels of the reinforced concrete superstructure taking shape above the podium. The building’s most noteworthy architectural feature, its array of angled balconies, is already apparent on the western elevation. Construction should rise at a steady pace given the repetitive stack of floor plates and limited number of setbacks.
Renderings show the angled balconies in a staggered layout across almost the entire western face, protruding from a façade composed of folded aluminum paneling and floor-to-ceiling windows and doors. The northern edge of the upper half of this elevation is shown enclosed in uninterrupted glass that continues around the corner, adding variety to the design. The nighttime render previews the eye-catching effect the geometric paneling and jagged array of balconies will have when illuminated by spotlights.
Amenities including terraces, a rooftop lounge with skyline views, and on-site parking.
The closest subways from the property are the B, Q, and R trains at the Dekalb Avenue station and the 2, 3, 4, and 5 trains at the nearby Nevins Street station. Both stations can be accessed to the west along Flatbush Avenue Extension.
19 Rockwell Place’s anticipated completion date is slated for next spring, as noted on site.
Subscribe to YIMBY’s daily e-mail
Follow YIMBYgram for real-time photo updates
Like YIMBY on Facebook
Follow YIMBY’s Twitter for the latest in YIMBYnews


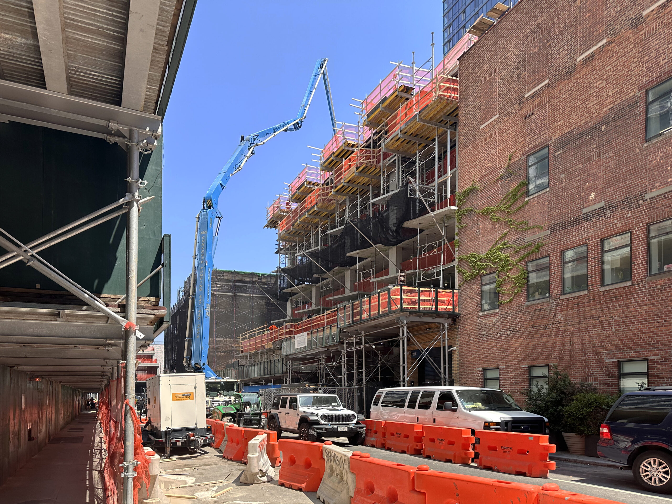
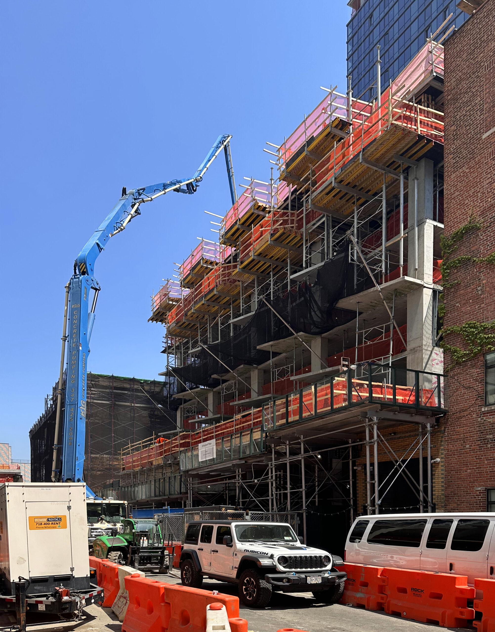
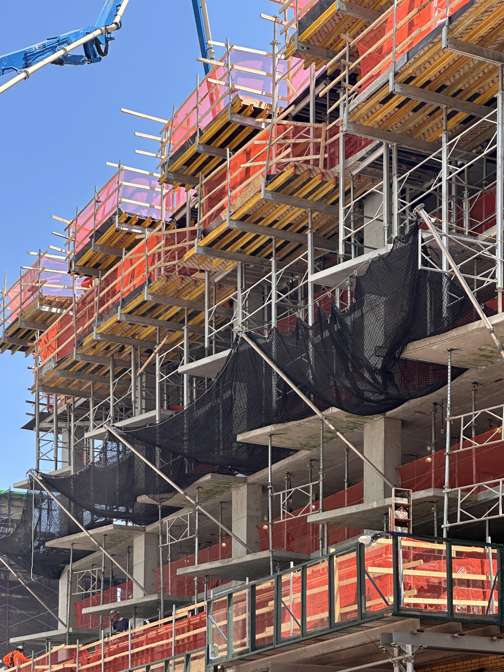
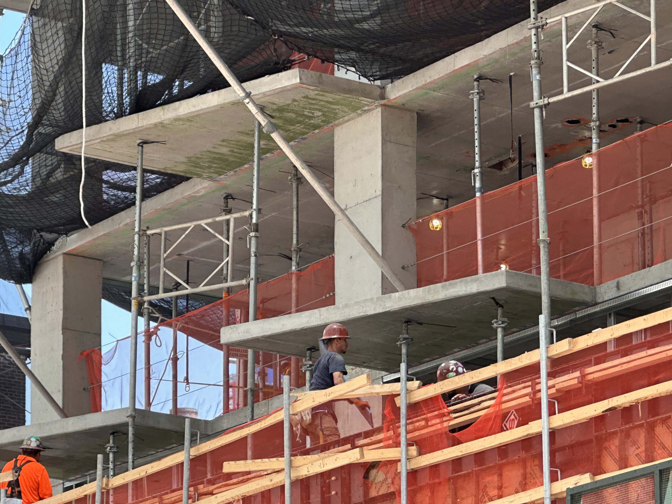
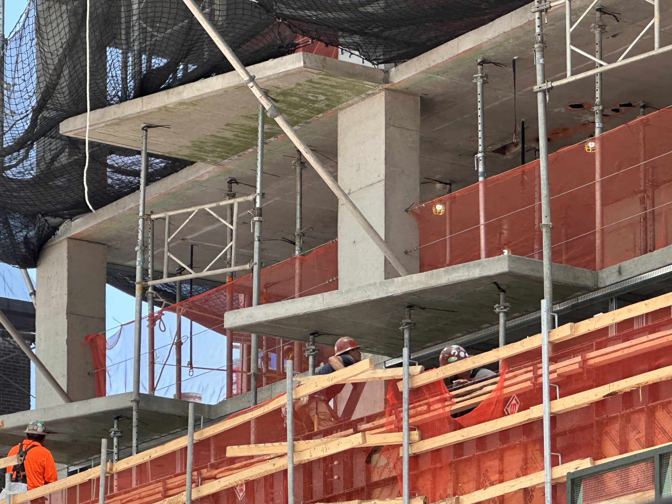
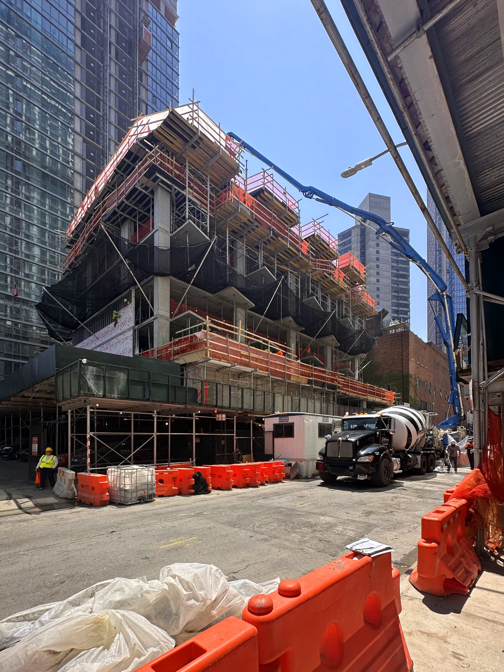
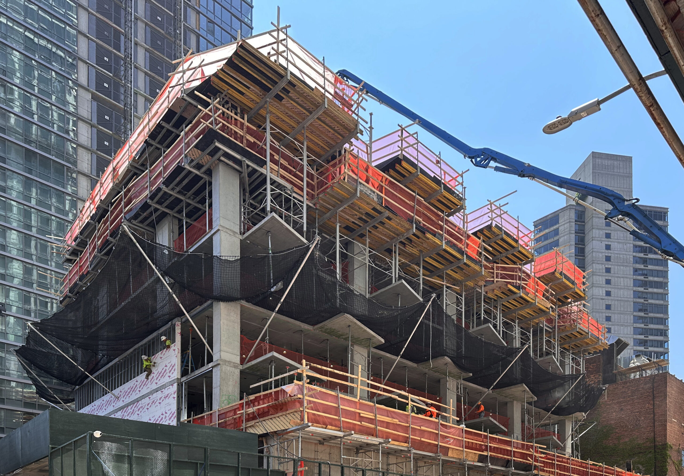
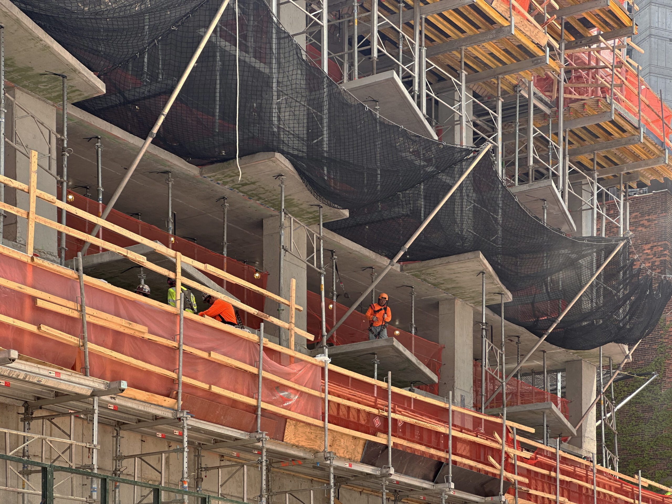
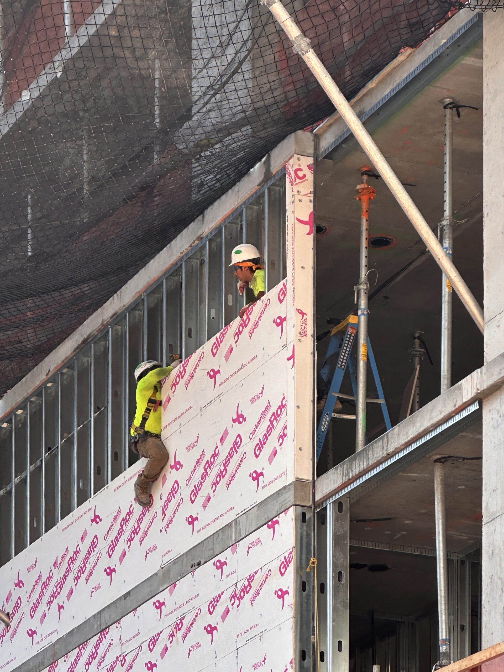
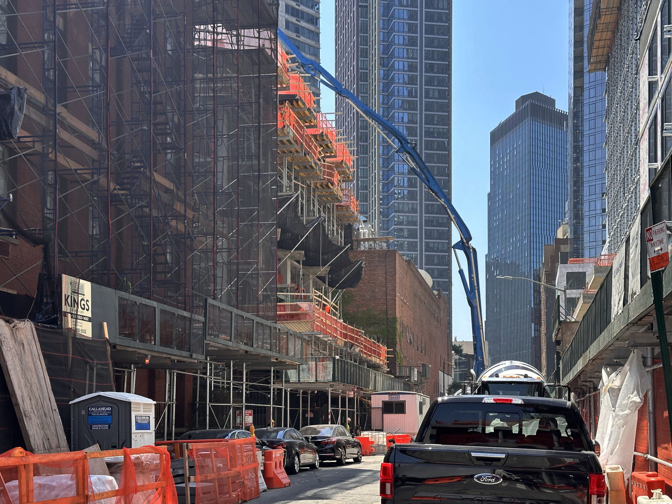
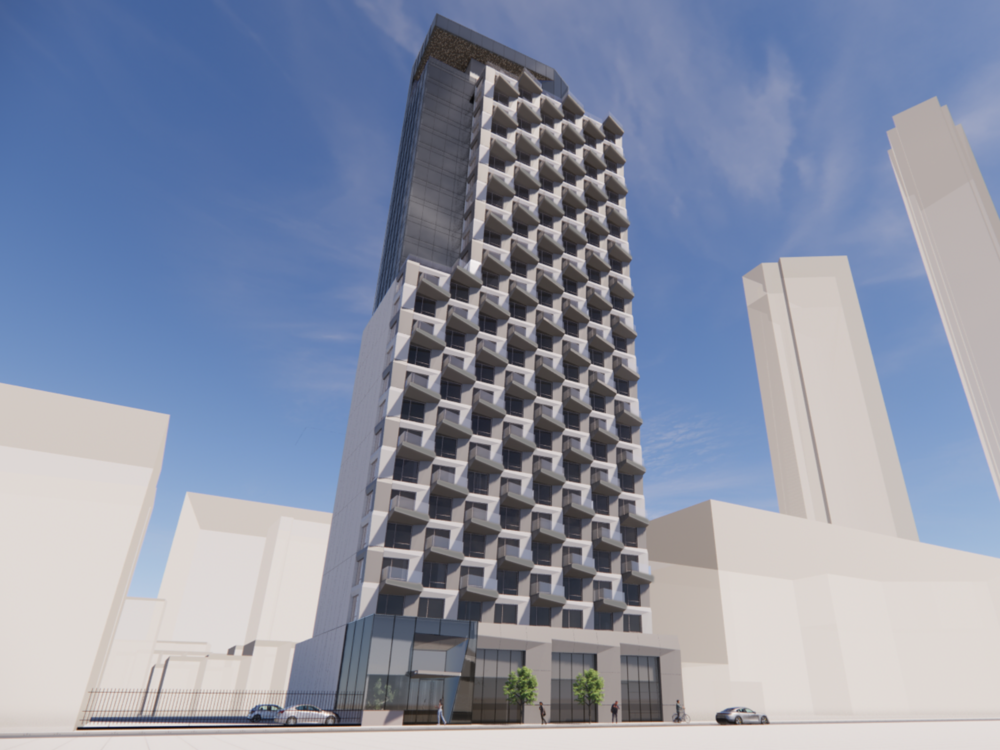
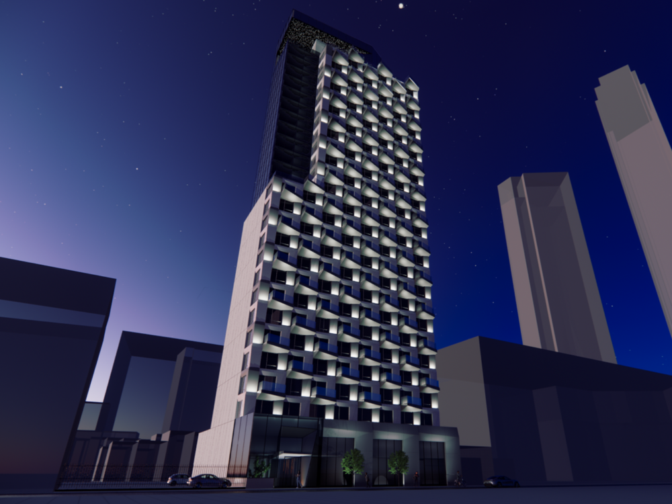
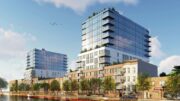



I thought the building was located by the sea, and the lighting decorations are awesome: Thanks to Michael Young.
172 more unaffordable apartments on the way. Keep them coming!