Construction is nearing completion on 31-90 29th Street, a six-story mixed-use residential building in Astoria, Queens. Designed by Fogarty Finger Architects with George Tsilogiannis of BQ 29, LLC is listed as the owner of the ground-up development, the topped-out structure stands 70 feet tall and will yield 87,439 square feet, with 74,011 square feet designated for residential space split across 92 rental units averaging 804 square feet each, 13,428 square feet for commercial space, a cellar level, and 46 enclosed parking spaces. The property is located on a wide rectangular parcel spanning between 29th Street to the east, and Broadway to the south.
The reinforced concrete superstructure clad in a light-colored brick envelope, white terra-cotta panels between the grid of floor-to-ceiling windows framed with gray mullions, and a number of pocketed terraces around the southern corner and sixth floor. The rooftop is shown to be lined with metal railings. Some of the outer walls on the sixth floor are also subtly slanted by design, which complement and mirror the sloped shape of the ground-floor retail frontage. Photographs showed the ground level of the complex just before the removal of the wooden sidewalk fencing and the remaking of the sidewalks.
The below Google Maps street view image shows the former row of one-story commercial buildings that were all fully demolished between 29th and Crescent Streets.
The main rendering for 31-90 29th Street shows the entirety of the wide southern elevation facing Broadway. A single mechanical bulkhead rises above the roof parapet along the eastern half of the building.
The nearest subway station from the property is the elevated Broadway stop two blocks to the east, serviced by the N and W trains.
31-90 29th Street’s anticipated completion date is slated for winter 2024, as noted on site.
Subscribe to YIMBY’s daily e-mail
Follow YIMBYgram for real-time photo updates
Like YIMBY on Facebook
Follow YIMBY’s Twitter for the latest in YIMBYnews

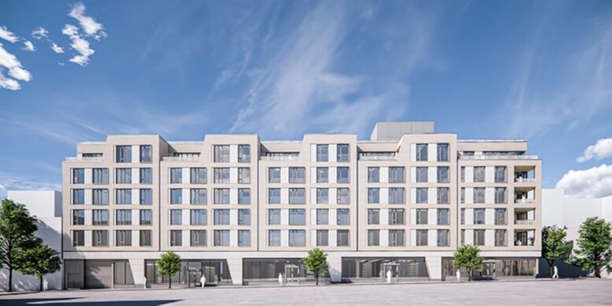
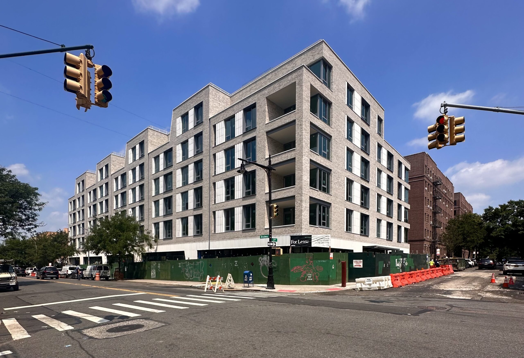
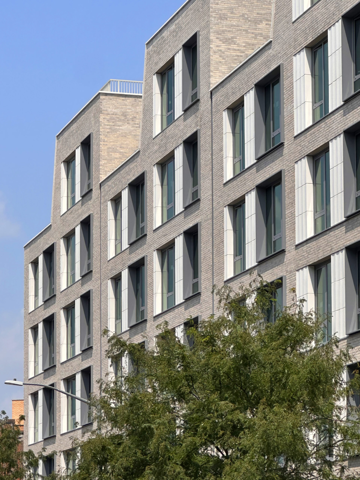
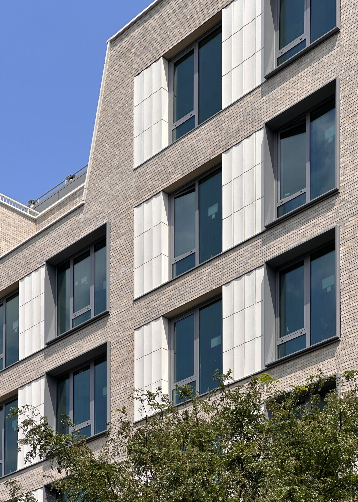
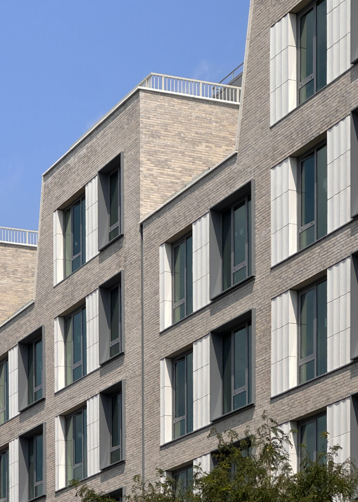
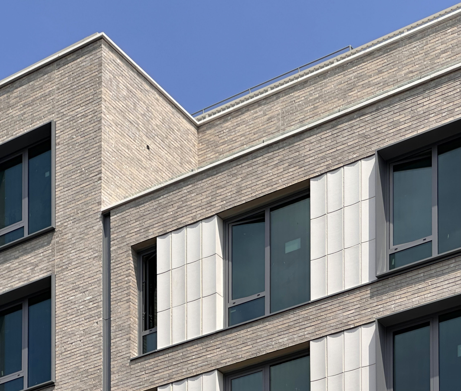
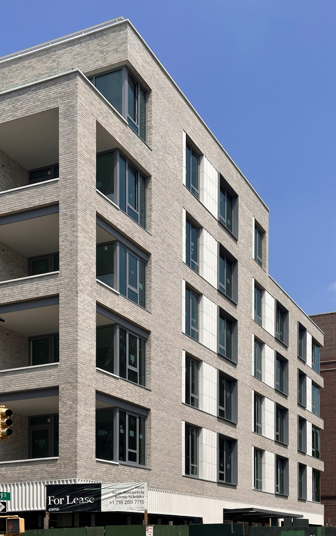
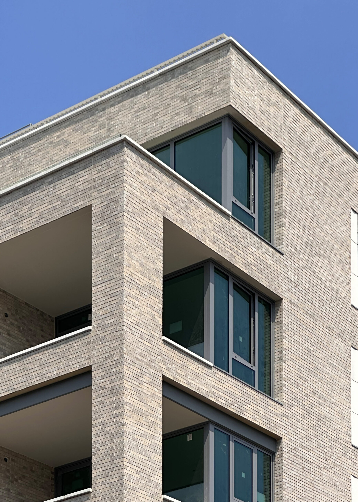
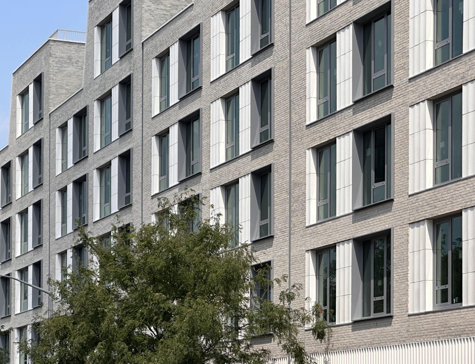
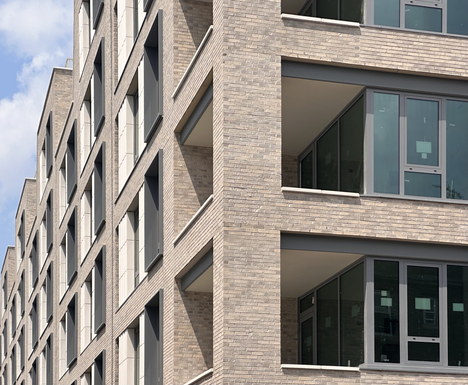
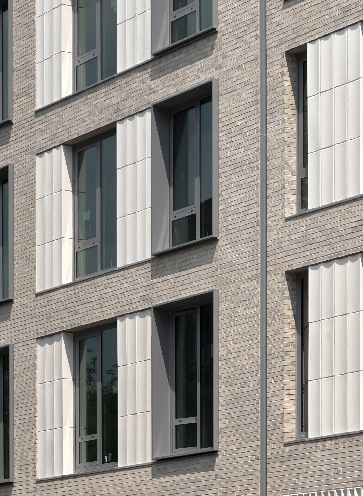
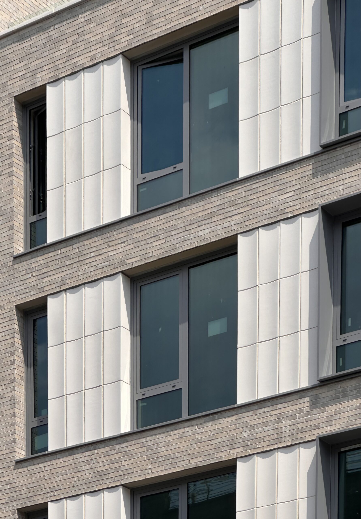
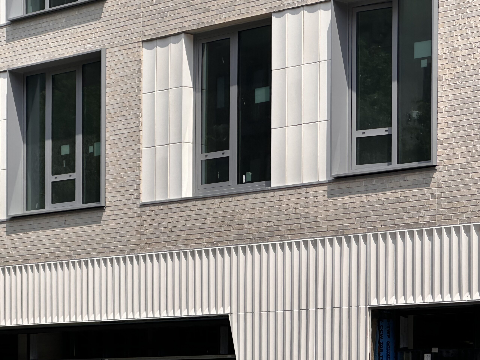
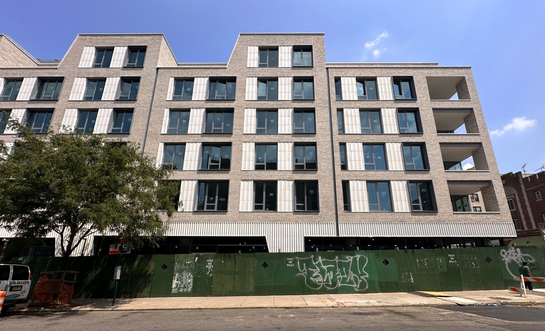
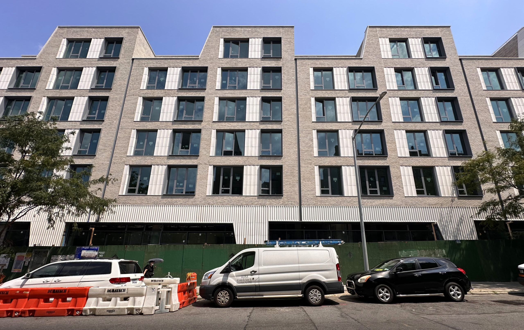
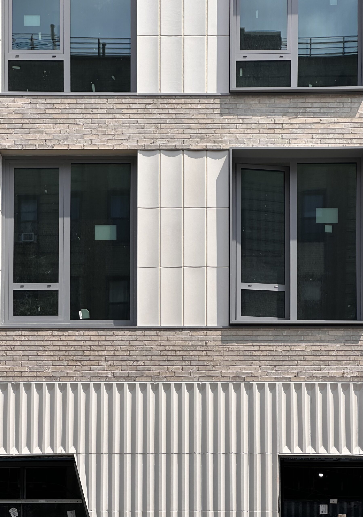
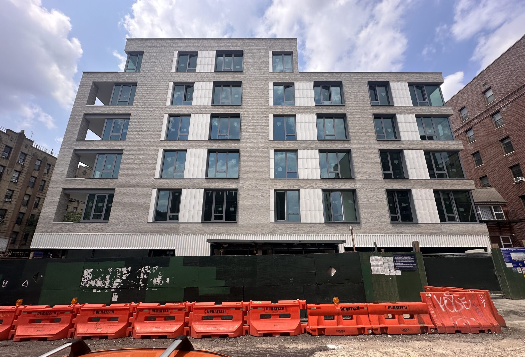
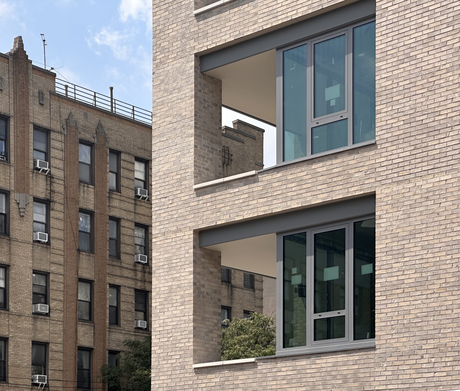
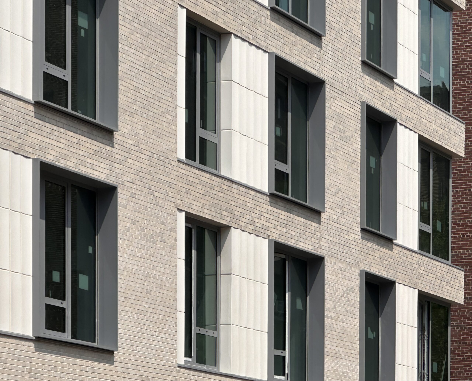
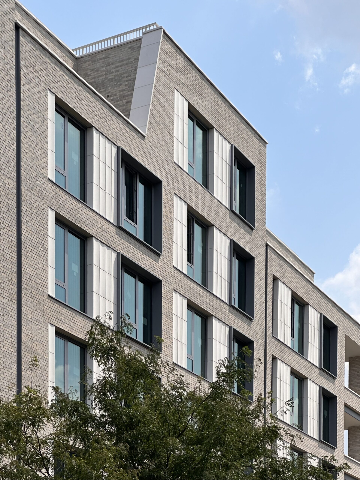





Very nice.
It is a good project that this includes open spaces within the building, but probably no one will come out when the weather is hot: Thanks.
I like the idea of living in this bluilding i need one bedroom apt.for my wife and me