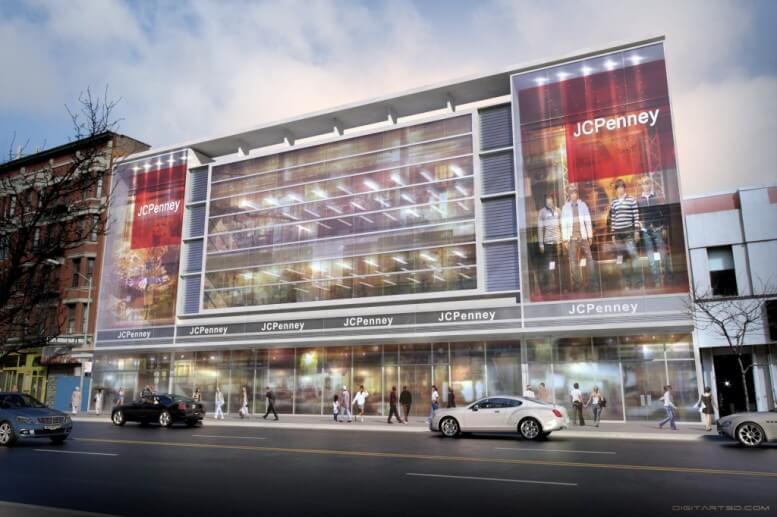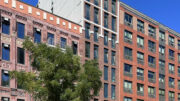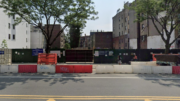Excavation was well underway back in 2013, when YIMBY reported on a large commercial project planned at 5-15 West 125th Street, in central Harlem. Since then, the project’s scope has increased from four to six stories, and also now includes a residential component of 30 units. The block-thru building is expected to have 75,000 square feet of commercial space, spanning from the cellar to the third floor, and the shorter 125th Street side is now getting its façade, per Harlem+Bespoke. The taller end on 126th Street is rising at a slower pace. Rosenbaum Design Group is the architect of record.
Subscribe to YIMBY’s daily e-mail
Follow YIMBYgram for real-time photo updates
Like YIMBY on Facebook
Follow YIMBY’s Twitter for the latest in YIMBYnews





