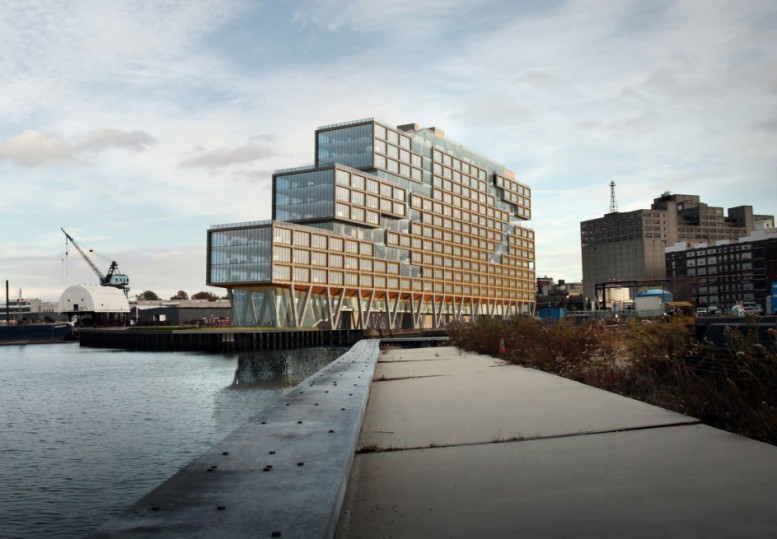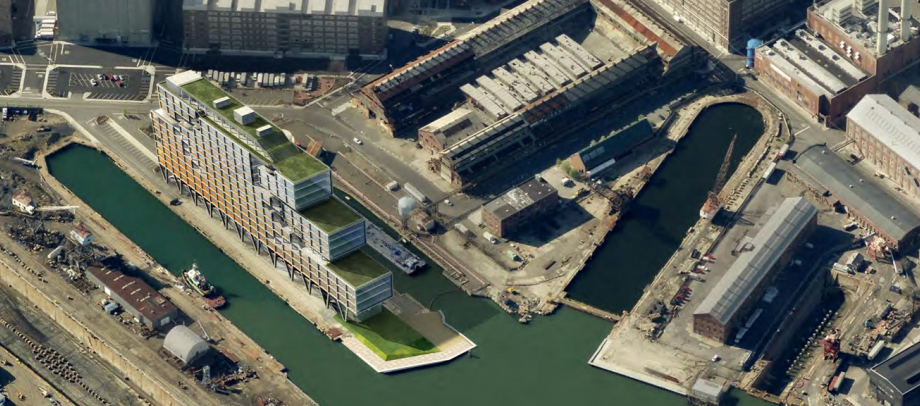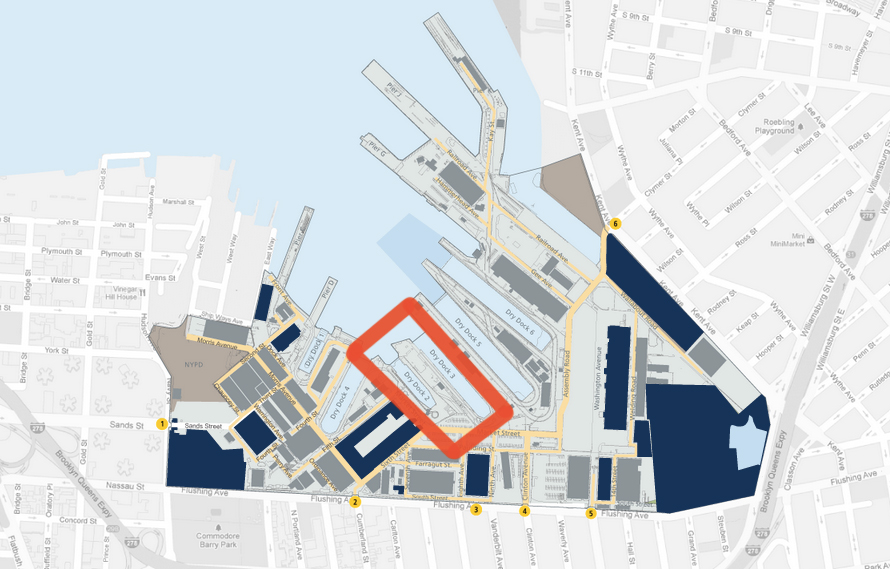Update: The Brooklyn Navy Yard reached out to tell us they don’t have any plans for residential development, and sent along this statement:
“The Brooklyn Navy Yard continues to be a driver of economic opportunity and is focused on capturing and nurturing growth industries that are fueling the City’s resurgence. While the Yard is undergoing the largest expansion at any time since World War II, it remains true to its core mission and therefore there will not be residential development within the Brooklyn Navy Yard. We won’t offer any other comment on any potential development.”
In 2013, it was reported that WeWork was in talks for 500,000 square feet at the Brooklyn Navy Yard. YIMBY has now obtained plans for a new mixed-use structure on the site, which would host both a WeWork/WeLive, designed by architecture firms S9/Perkins Eastman.
Like most new construction in New York City, Brooklyn’s current boom is primarily residential. But the borough has several neighborhoods where office development is beginning to pencil out, like the northern edge of Williamsburg. The Navy Yard is positioned similarly, in that it is prime to several residential neighborhoods, and also home to a significant amount of under-utilized land.
S9’s plan for the new structure would extend it along an existing pier, which juts into the East River. While YIMBY does not have exact details, a rough count indicates the project would rise 14 stories tall, and if previous reports regarding WeWork are correct, it will measure over 500,000 square feet. Either way, it would be substantially larger than any of the office projects under construction elsewhere in Brooklyn at the moment.
In terms of design, the building features an expansive first floor, criss-crossed by diagonal beams that act as visual supports for the rest of the structure, which appears to be faced in concrete. Zig-zags of glass cross the upper envelope, and the end result acts as a contemporary complement to the old industrial buildings that stand nearby.
The exact mix between WeWork and WeLive is unknown but the rendered structure measures approximately 600,000 gross square feet, leaving plenty of room for both to operate under the same roof. The floor area is stepped back in three primary setbacks, each of which is topped with usable green space for the building’s occupants.
While the renderings could possibly be from a design competition, S9 is also designing WeWork’s transformation of 110 Wall Street, underway in the Financial District. With twenty million square feet of air rights available in the Navy Yard, new development is inevitable, and a split between residential and office would certainly help resolve the neighborhood’s accessibility issues as people could live and work within the same structure.
No completion date has been announced, though Forbes reported that WeWork has already found 200,000 square feet at the Navy Yards (while details are scant we presume this is within an existing structure, as it is expected to open this year). The new building would occupy the spit between Dry Dock 2 and Dry Dock 3 in the above map.
On the development side, the effort would presumably be led by the Brooklyn Navy Yard Development Corporation, which is already involved with three other projects.
Subscribe to YIMBY’s daily e-mail
Follow YIMBYgram for real-time photo updates
Like YIMBY on Facebook
Follow YIMBY’s Twitter for the latest in YIMBYnews








