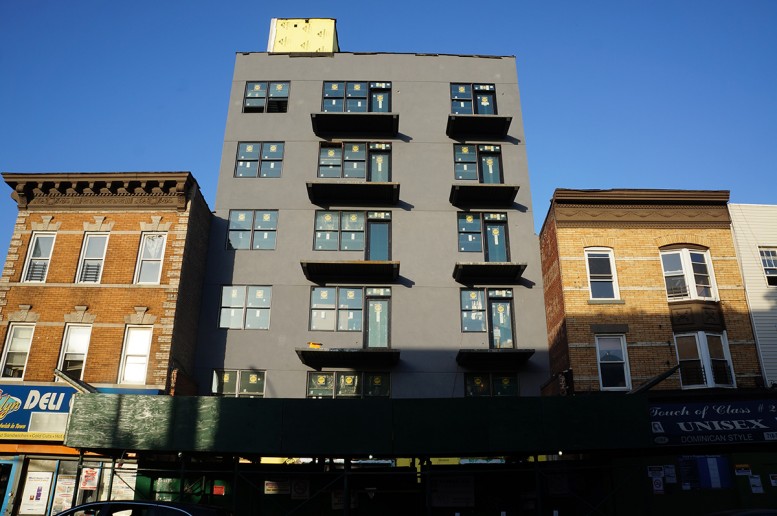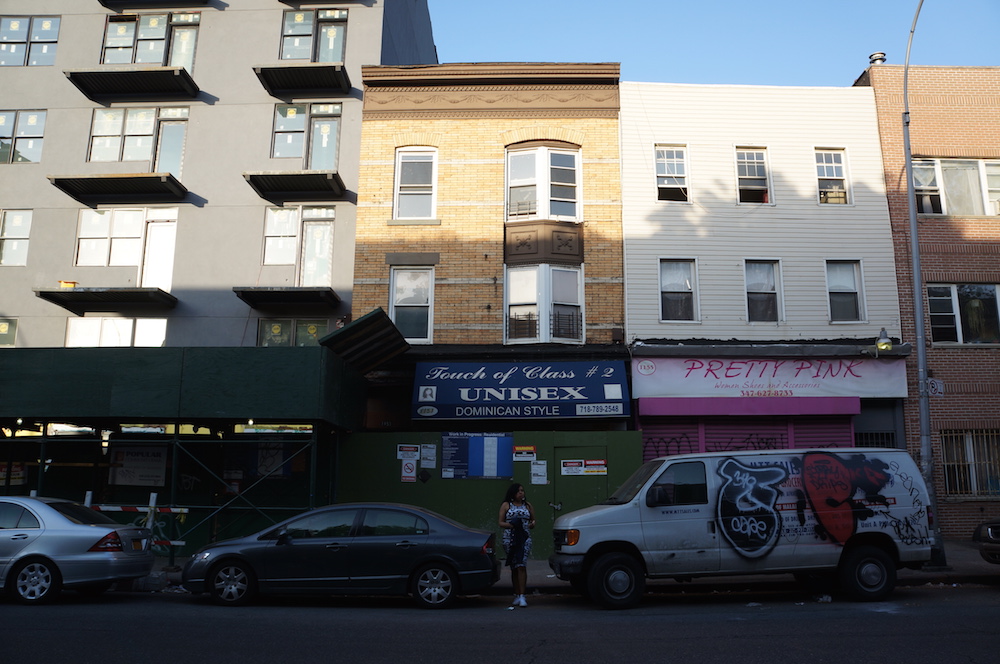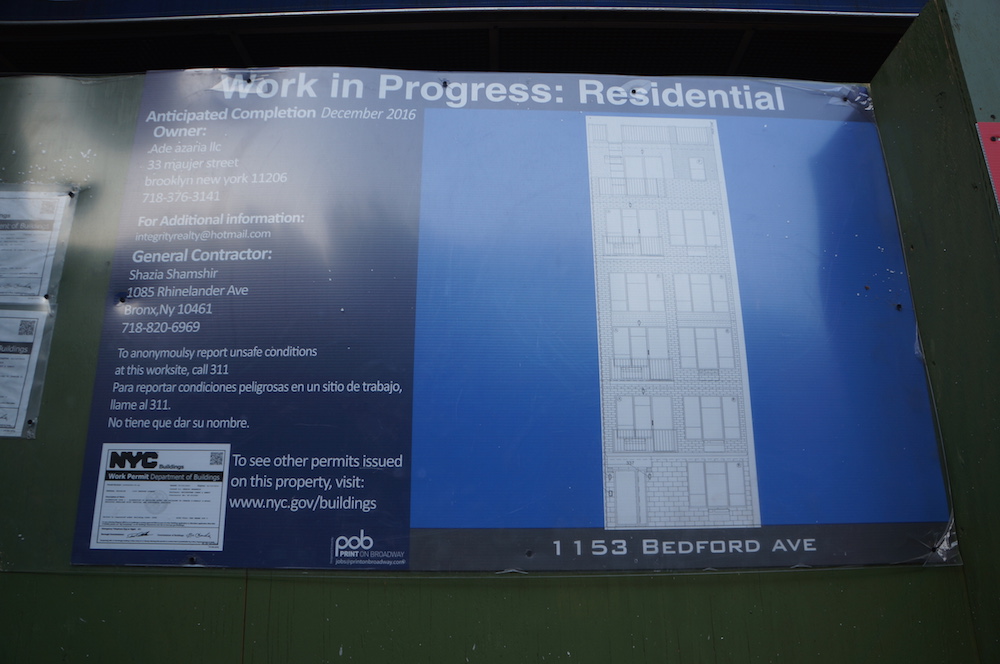Bedford Avenue in southern Bed Stuy has become a hotbed of new construction, and the latest project nearing the finish line is a single-story conversion that’s risen into a six-story apartment building between Madison Street and Putnam Avenue.
All the windows have gone in, and several balconies have been installed on the upper floors. When it’s finished, the building will have 10 apartments divided across roughly 11,890 square feet of residential space. The average unit will be about 1,189 square feet, meaning that project will probably be condos. There will be two duplexes on the third and fourth floors and a penthouse duplex on the top floor.
This building won’t bring back any of the ground floor retail it displaced, and it will have six off-street parking spaces, even though zoning doesn’t require them for a small project like this one.
Olabanji B Awosika is responsible for the design, and the developer is Yaniv Shalom of NSDNY.
Next door at 1153 Bedford, another landlord has plans for a similar expansion. Owner Isaac Azaria recently got approval to expand a three-story storefront with apartments to a four stories. The conversion will bring eight apartments spread over 5,648 square feet of residential space, for an average unit of just over 700 square feet.
The first two floors will include two apartments each, and the third floor will have two duplex apartments with mezzanines. Finally, two penthouse duplexes will occupy the top floor.
The architect of record is also Olabanji B Awosika. Both properties last changed hands in December 2012, when No. 1149 sold for $1,250,000 and No. 1153 changed hands for $975,000.
Subscribe to YIMBY’s daily e-mail
Follow YIMBYgram for real-time photo updates
Like YIMBY on Facebook
Follow YIMBY’s Twitter for the latest in YIMBYnews







