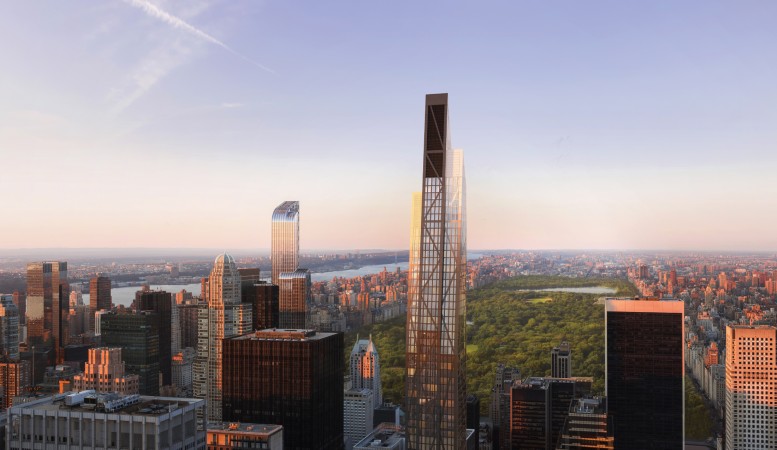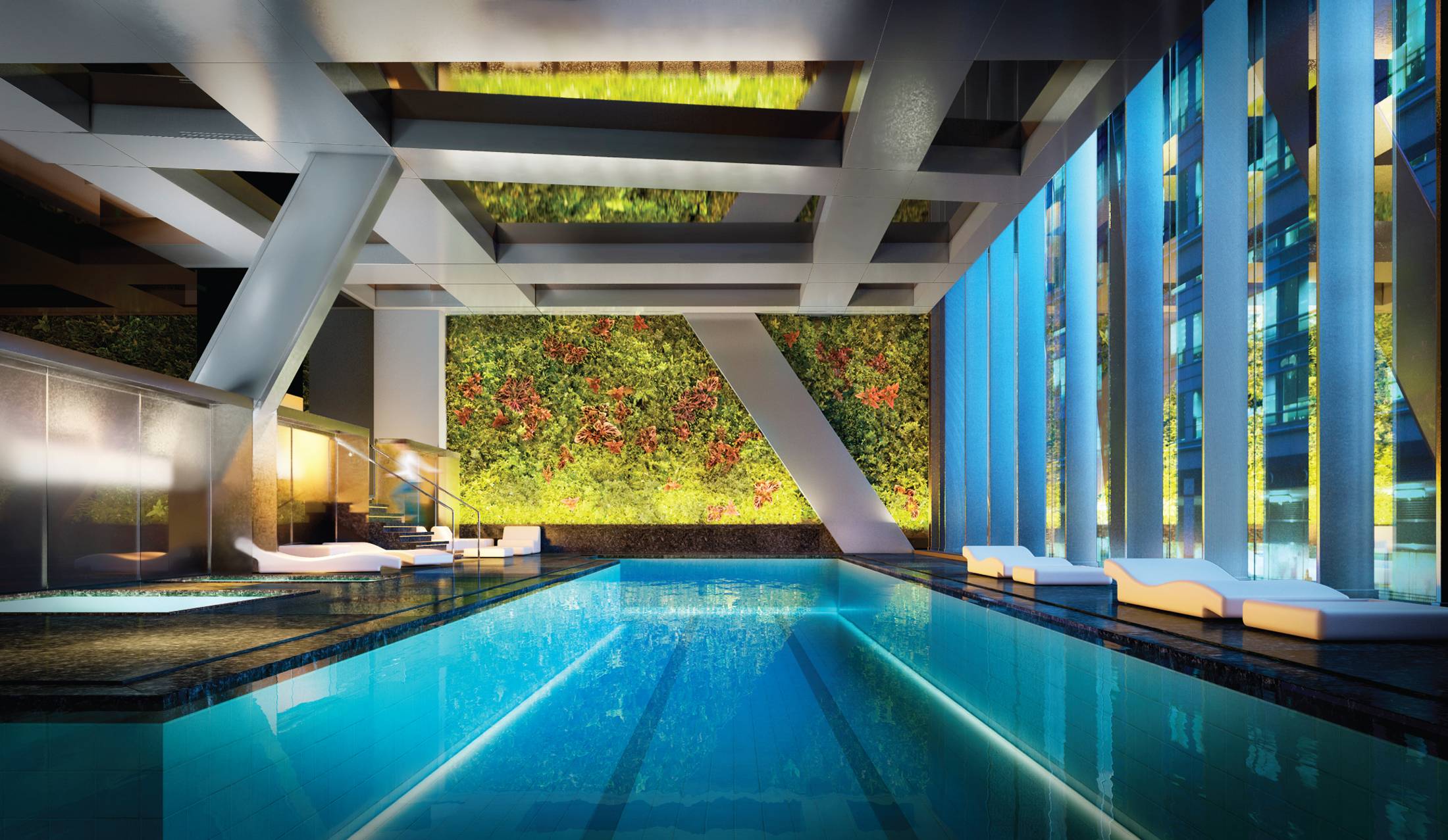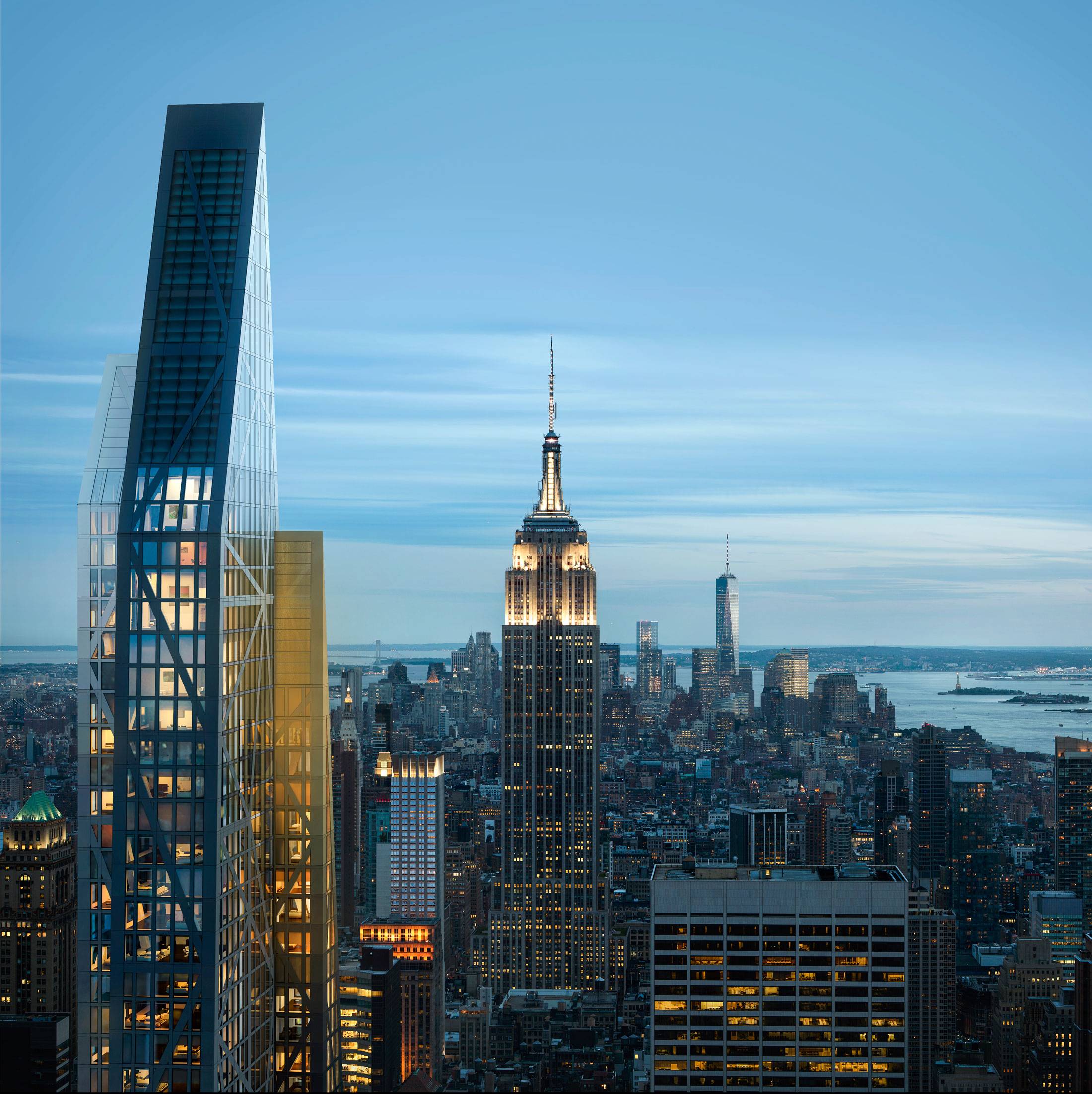The full website for 53W53, Hines’ 73-story, 139-unit luxury residential tower under construction at 53 West 53rd Street, in Midtown, has launched, and a slew of new renderings are now available. Curbed also reports the units in the Jean Nouvel-designed tower will not be publicly listed.
New York’s Thierry Despont is designing the interiors, and the website describes the tower’s living spaces as such:
Each of the tower’s residences, which range from one-bedroom homes to duplex penthouses with private elevators, and full-floor dwellings, is imbued with the gracious proportions and attention to detail evident in all of Despont’s private home commissions. The architect’s expert touch comprises lighting designs and fully bespoke kitchens and bathrooms, as well as elegantly crafted furniture-grade mahogany doors with custom designed bronze hardware inspired by the tower’s distinctive silhouette.
The building’s amenities will also be extensive, and includes the MoMA, which will be located on a few floors of the building closer to ground level; residents will receive a special membership to the museum. A restaurant will be located within the tower, with priority reservations available to residents. Other perks include a Patrick Blanc-designed 65-foot pool. A wellness center will be operated by The Wright Fit, and is to include a sauna, steam rooms and massage rooms.
Excavation for the building’s foundation began in the fall of last year, and drilling kicked-off this past spring, per YIMBY’s updates. The first spokes of rebar can now been seen at the bottom of the site, which means concrete pouring should begin relatively soon. Opening is slated for 2018.
Subscribe to YIMBY’s daily e-mail
Follow YIMBYgram for real-time photo updates
Like YIMBY on Facebook
Follow YIMBY’s Twitter for the latest in YIMBYnews









