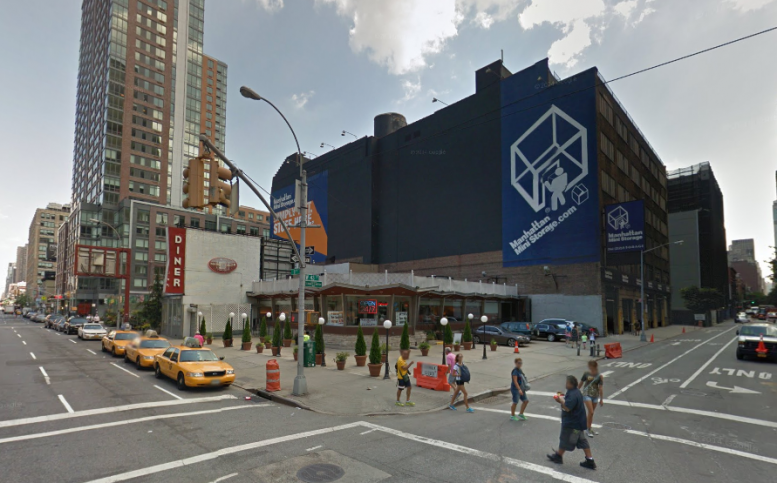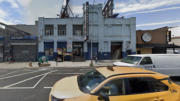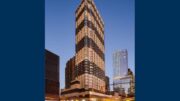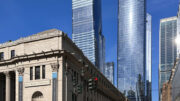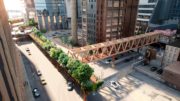The furthest reaches of Midtown West are about to get another mixed-use building designed by Cetra Ruddy. The Soho-based firm filed new building applications this morning for a 13-story residential development with ground floor retail at 572 11th Avenue, on the corner of 43rd Street.
Plans call for 163 apartments spread over 124,112 square feet of residential space, yielding a typical rental unit of 761 square feet. They’ll rise on top of 10,827 square feet of retail, adding up to nearly 135,000 square feet of interior space. The building will reach 144 feet into the air and stretch from 43nd to 44th Streets on 11th Avenue, just a few blocks north of the Lincoln Tunnel and the Javits Center and a block east of the West Side Highway and the Hudson River.
Residential will begin on the second floor with 11 units, followed by 15 to 17 units each on the third through ninth floors, nine or 10 units a piece on floors ten through 12, and just six units on the top floor. The Schedule A details various amenities, including outdoor space on the first and second floors, a gym, lounge, and shared and private roof decks.
The developer is Moinian Group, who’ve already built the city’s largest apartment building—a 60-story, 1,175-unit rental—a block south at 605 West 42nd Street.
The iconic, 1960s era Market Diner currently occupies the corner, but demolition permits have not yet been filed.
Subscribe to YIMBY’s daily e-mail
Follow YIMBYgram for real-time photo updates
Like YIMBY on Facebook
Follow YIMBY’s Twitter for the latest in YIMBYnews

