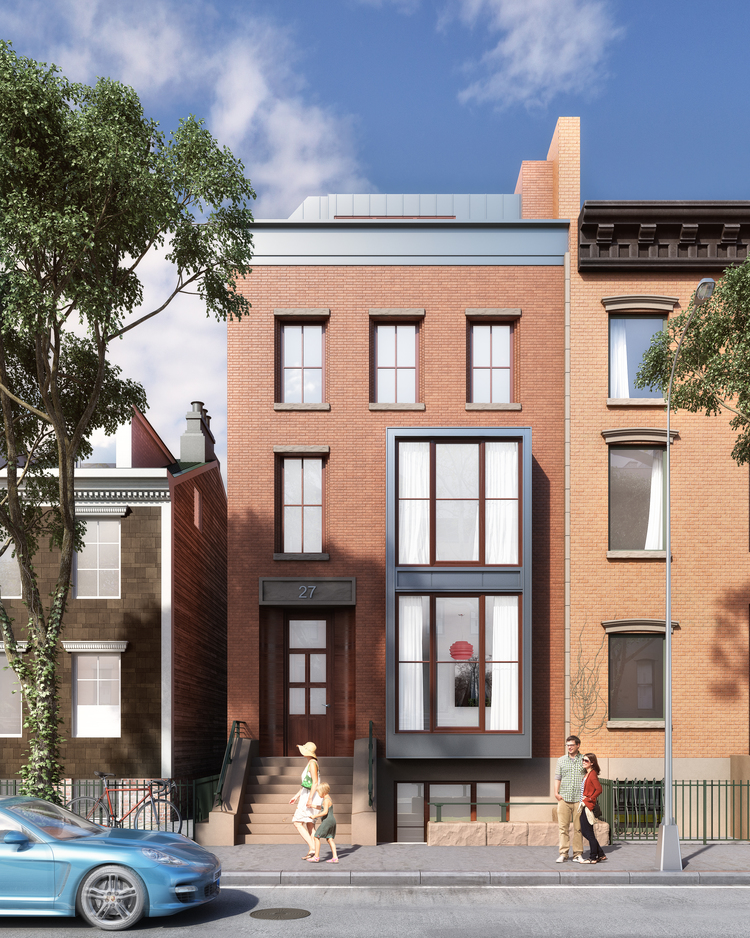The new townhouse planned at 27 Cranberry Street in Brooklyn Heights was the subject of a New York Times story in 2013, and two years later, the Department of Buildings still hasn’t approved permits to construct the house. But YIMBY has the first rendering of what the home might look like once it’s finished.
The four-story building will have a clean, modern feel while paying tribute to the traditional brick facades of its 19th century neighbors. The design maintains the street wall, and it won’t look out of place on the historic block between Willow and Hicks Streets.
Landmarks approved the plans back in 2011, and the rendering matches the design Architect Tom van den Bout presented to the commissioners. The bay window, roof and cornice will be clad in zinc, and the entrance surround, windows and door frames will be mahogany, according to the project’s certificate of appropriateness.
New building applications filed five years ago call for a 50-foot-tall structure with 5,169 square feet of interior space. There will be a mezzanine above the first floor and a terrace on the fourth, created by the setback of the penthouse. The back of the house will also have an iron balcony.
Martin Santini is the architect of record, and Louis Greco, of Brooklyn Heights-based Second Development Services, is the owner. Greco picked up the 25-foot-wide vacant lot for $1,500,000 in 2010.
The DOB has approved the plan exam application but not work permits. While we can’t say for certain, we wonder if the delay is related to the neighbors on either side, who were worried about how construction would impact their older homes.
Subscribe to YIMBY’s daily e-mail
Follow YIMBYgram for real-time photo updates
Like YIMBY on Facebook
Follow YIMBY’s Twitter for the latest in YIMBYnews






Now that is how you do infill!