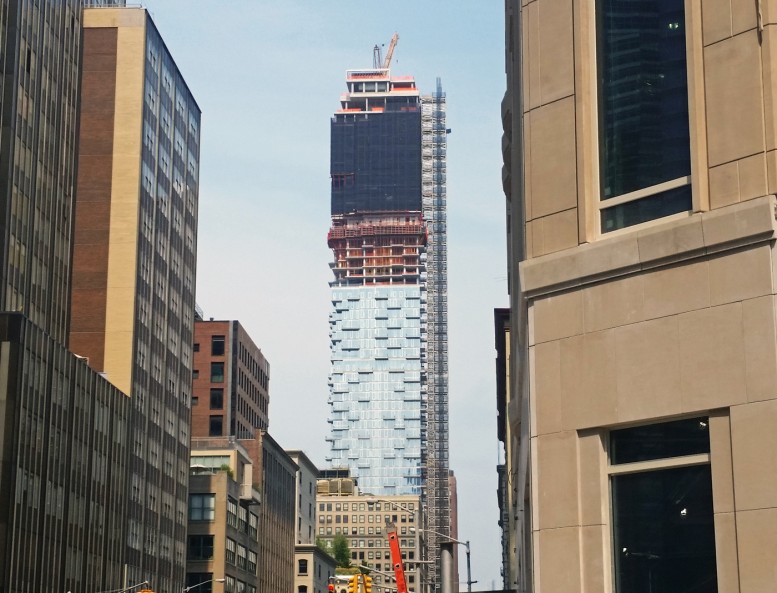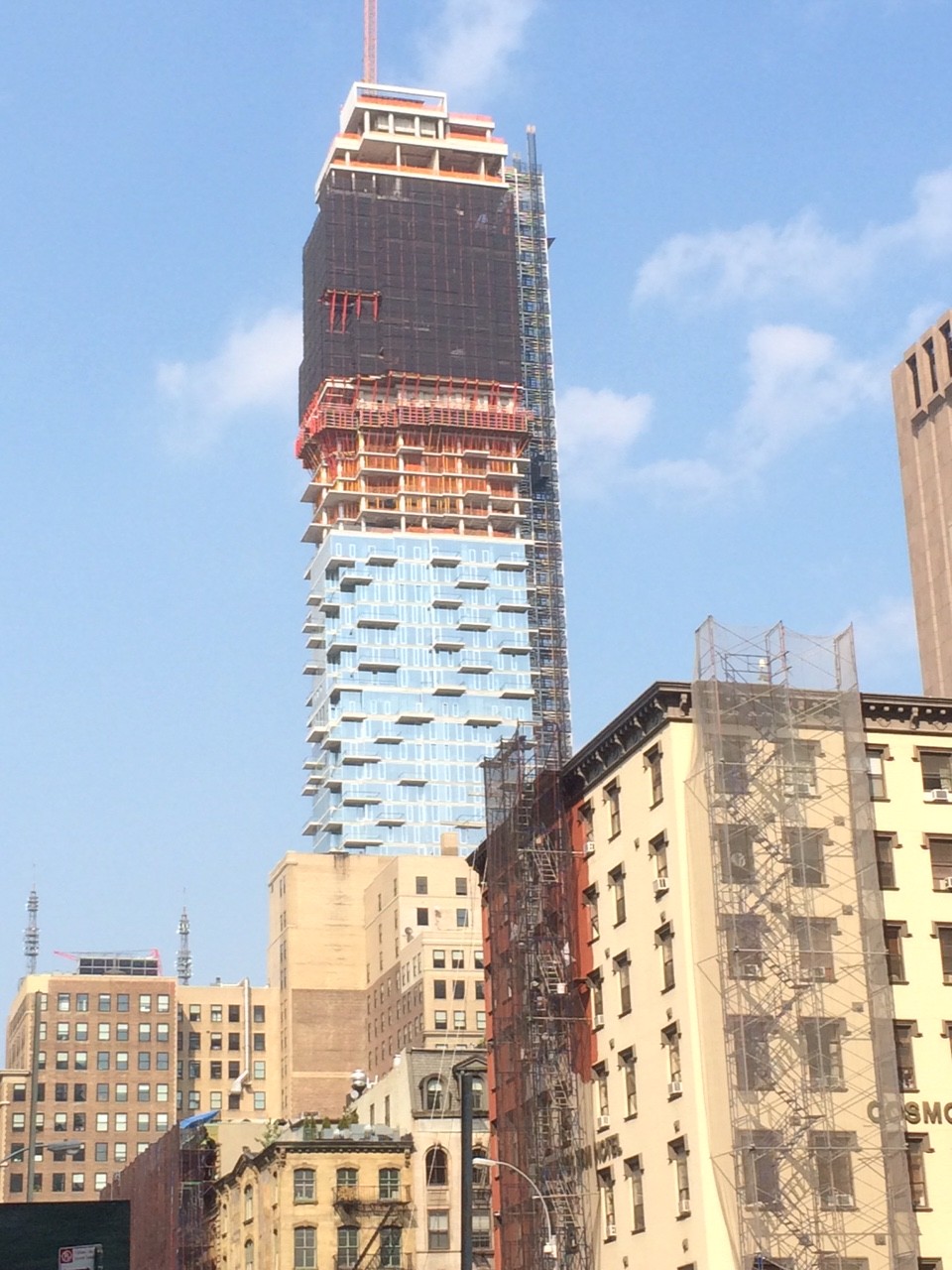Back in July, YIMBY posted that 56 Leonard was topping-out, and now the tower’s scaffolding seems to be disappearing from its uppermost floors, revealing the cantilevered levels at the very top. The remainder of the tower’s glass will first be installed across the penthouse levels, spiraling downwards to meet the glass that’s already appeared along the mid-section.
The uppermost floors were particularly complicated to build, featuring cantilevers rivaling those on the lower levels, which caused significant delays and a shuffling of contractors as the project began to rise. Nevertheless, superstructure work is now complete, and with netting coming down, installing the remaining glass should be relatively simple.
Herzog and de Meuron is the architect, and Alexico and Hines are the developers. The building stands 821 feet tall, with 60 floors and 145 units.
56 Leonard may not be as tall as some of the larger residential towers in the works Downtown, like 30 Park Place and 125 Greenwich, but for now it should stand as the northernmost anchor of the Lower Manhattan skyline. Additional towers at 111 Murray and 45 Park Place will be situated only a few blocks south/southwest of 56 Leonard, but neither of those towers will encroach on its prominence.
Opening is expected next year, and Streeteasy still lists two penthouses for sale, with the more expensive asking an astronomical $34,500,000 for 5,489 square feet.
Subscribe to YIMBY’s daily e-mail
Follow YIMBYgram for real-time photo updates
Like YIMBY on Facebook
Follow YIMBY’s Twitter for the latest in YIMBYnews






