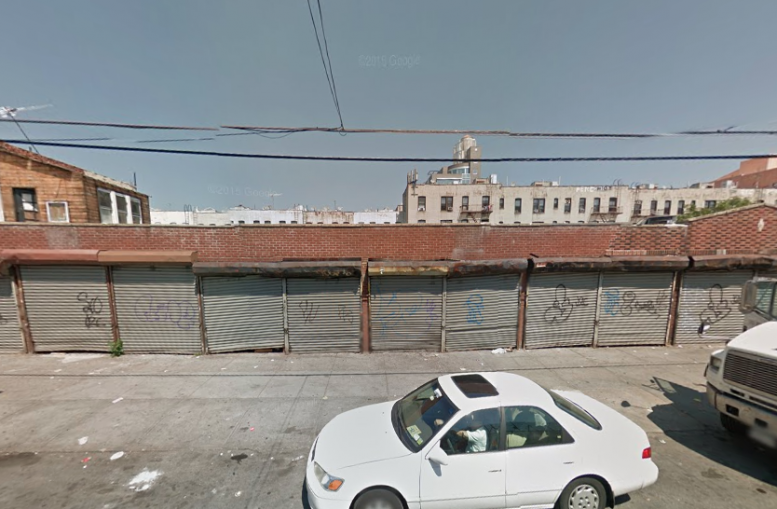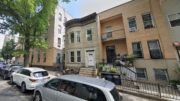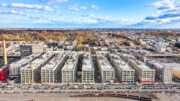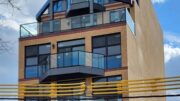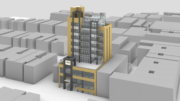Sunset Park was the heart of New York City’s industrial waterfront until the end of World War II, when building weapons, handling cargo and deploying troops had Bush Terminal and the Brooklyn Army Terminal employing tens of thousands of workers. But even as factories and wholesalers have left the south Brooklyn neighborhood, the manufacturing zoning created to protect them has remained.
And there, at the southern edge of Sunset Park’s M-1 zone, one developer is planning a six-story building with a combination of commercial and community uses for 731 61st Street. Not surprisingly, the community space will be medical offices, or in the lingo of DOB filings, “ambulatory diagnostic or treatment health care facility offices.” There’s already a branch of the Brooklyn Hospital Center, a few pharmacies and an adult day care center on this block, because other landlords have realized that medical businesses pay better rents than lumber and hardware supply companies.
The 61-foot-tall building would host 30,970 square feet of medical offices and 23,337 square feet of commercial space. While the Schedule A doesn’t specify what kind of commercial space, we expect it’ll be more offices.
Medical facilities typically require a lot of parking, and this project will have two garages with 121 parking spots.
The industrial zoning forbids residential development, and it typically caps manufacturing or commercial construction at one or two stories. But the developer knows he can build much bigger by including community facilities, which have a floor area ratio of 2.4 (versus a FAR of 1 for manufacturing).
The property between 7th and 8th Avenues is also quite large, spanning 23,469 square feet. It’s currently home to a series of decrepit single-story garages. Demolition plans were filed and approved last year, and work is likely underway.
Xiao Jun Chen of Maspeth-based Super Plumbing and Building Supply is the developer, and the architect is James Wu Chen of JWC Architect Engineer, based in the Garment District.
Chen purchased the property for $4,500,000 in 2013.
Subscribe to YIMBY’s daily e-mail
Follow YIMBYgram for real-time photo updates
Like YIMBY on Facebook
Follow YIMBY’s Twitter for the latest in YIMBYnews

