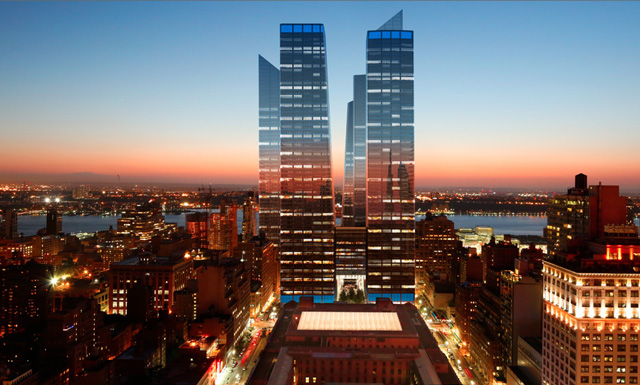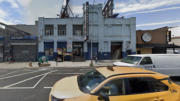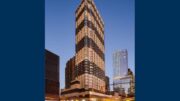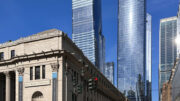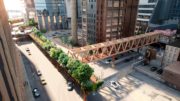Brookfield’s Manhattan West is another major component to the ‘new’ Far West Side, and Curbed has the details on modifications to the development that will increase the site’s open space from 1.3 to 2.11 acres — among a host of other changes. The plan was reviewed and approved by the Community Board 4 land use committee, and also includes mentions of the towers that will eventually rise.
The rendering of the actual buildings — which differs from those posted on the Manhattan West website — seems to depict a slight increase in the planned height of Brookfield’s towers, and also includes Related’s Hudson Yards in the background. Unfortunately, the built component of the plan seems to be the most distant, due to nearby competition.
As the opening of the 7-train approaches, the Hudson Yards are already taking off, and plans for several other supertalls along Hudson Boulevard are also approaching execution; this leaves Manhattan West in a tough spot. Brookfield is not going to build the towers on-spec, so work on the site’s office component could be postponed for several years — or even a decade — as there is a glut of similar projects coming to market that have better positioning.
Manhattan West will still be close to ample public transit, but Related’s ability to craft an entire neighborhood instead of a mere super-block is also an advantage. With Coach and Time Warner among the firms already committing to the Hudson Yards, the momentum is already there. Adding open space to Brookfield’s project could also be seen as a step towards Hudson Yards, which will center around a large public plaza; the concept has evidently proven attractive to prospective tenants.

Manhattan West — image from Curbed
Given the discrepancy between what zoning allows and what demand seems to want — which is residential — the inclusion of a new apartment tower in Manhattan West’s latest iteration is sensible, and its height has been upped to 60 floors.
Though the timeframe for the development’s ultimate completion is probably around 2025, fabrication of the platform Manhattan West will (partially) sit on is now beginning. The inclusion of more open space in the plans is a positive change; hopefully the architecture of the towers follows suit.
For any questions, comments, or feedback, email [email protected]
Subscribe to YIMBY’s daily e-mail
Follow YIMBYgram for real-time photo updates
Like YIMBY on Facebook
Follow YIMBY’s Twitter for the latest in YIMBYnews

