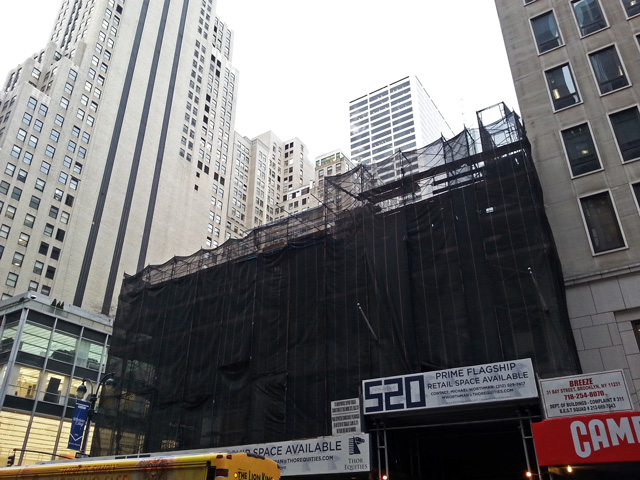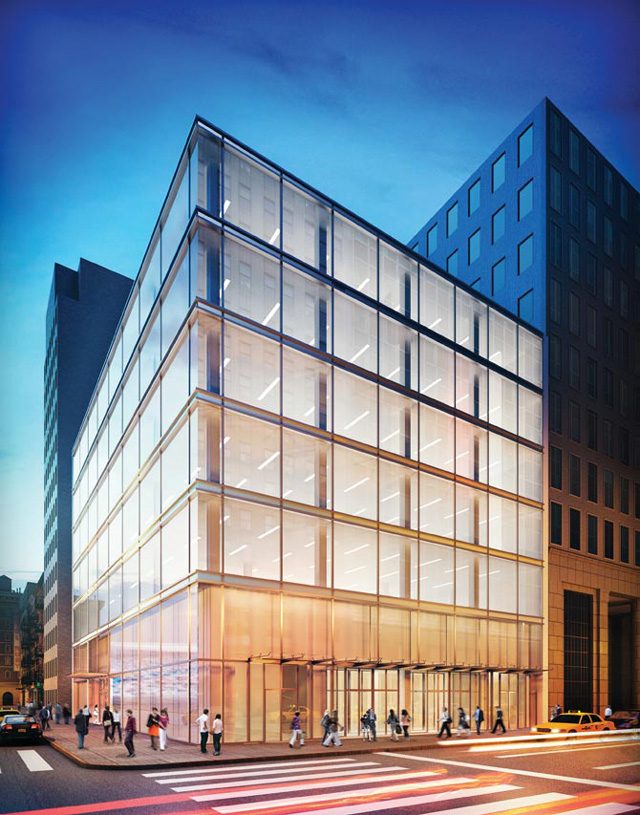Thor Equities’ demolition and redevelopment at 520 Fifth Avenue now has a rendering, via the developer’s page on the project. Additional information posted on TOWN broker Paul Macapagal’s website reveals the retail podium will be topped by hotels and residences, rising 39 stories in total, though whether that is the final figure remains to be seen. Delving into the DOB reveals Kaufman as the architect of record.
While no documents for the high-rise portion are on-file with the Department of Buildings, Macapagal’s site also describes the tower as a hotel/condominium mix, with 96 residences in total. The low-rise component will have approximately 60,000 square feet of space, spread over 6 floors.
The new 520 Fifth Avenue replaces two pre-war structures; though the glass box in renderings is optimized for modern retail, it seems to make no attempt at integrating into the neighborhood’s urban fabric. At the very least, the old structures possessed character and individuality.
520 Fifth may be located south of the thoroughfare’s most luxurious stretch, there is no reason that the most expensive shopping district on the planet should have banal, “anytown” architecture; perhaps the eventual hotel and condominium addition above the podium will have some trace of humanity in its design, though it seems doubtful.
Ultimately, fault lies with the city, and archaic zoning. Demolition of the old buildings is nearly complete, and with the podium’s permits approved, construction is imminent.
For any questions, comments, or feedback, email [email protected]
Subscribe to YIMBY’s daily e-mail
Follow YIMBYgram for real-time photo updates
Like YIMBY on Facebook
Follow YIMBY’s Twitter for the latest in YIMBYnews






