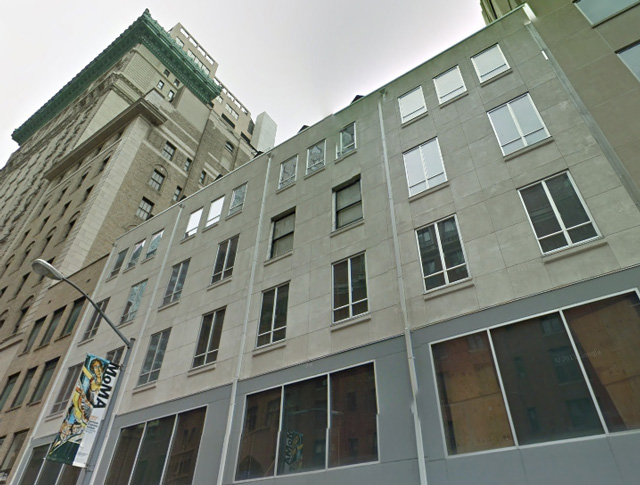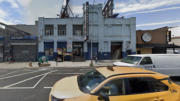The first permits are up for a new development at 12 West 55th Street, though if recent news is any indication, the DOB filings do not tell the whole story. Curbed recently reported on rejected permits filed last year, and The New York Post covered the site back in 2009, when JD Carlisle acquired the site from Lincoln Properties. Perkins Eastman is now the architect of record, with Cornerstone Advisers representing ’12-18 West 55th Street Pre-Development,’ which is likely an alias for JD Carlisle.
Yesterday’s filings indicate that 12 West 55th Street will soon stand six stories tall, with an interior spanning 27,204 square feet. The entirety of the project will be residential, with four residences in total; simple math gives an average unit size of nearly 7,000 square feet, which would be enormous.
As Curbed and the Post previously reported, Carlisle has amassed a relatively large assemblage, with air rights totaling over 100,000 square feet; the previous plan for the site indicated a 55-unit and 22-story building would rise in place of the current townhomes.
It would seem that the most recent DOB documents are missing a large portion of the site’s available FAR rights. Given the assemblage spans from 12-18 West 55th Street, additional filings at another address appear to be likely. Regardless of semantics, Perkins Eastman’s involvement is a positive sign for the future building’s appearance, and if the current filings do come to fruition, units averaging nearly 7,000 square feet will command a top-notch design.
No completion date for the project has been announced.
For any questions, comments, or feedback, email [email protected]
Subscribe to YIMBY’s daily e-mail
Follow YIMBYgram for real-time photo updates
Like YIMBY on Facebook
Follow YIMBY’s Twitter for the latest in YIMBYnews





