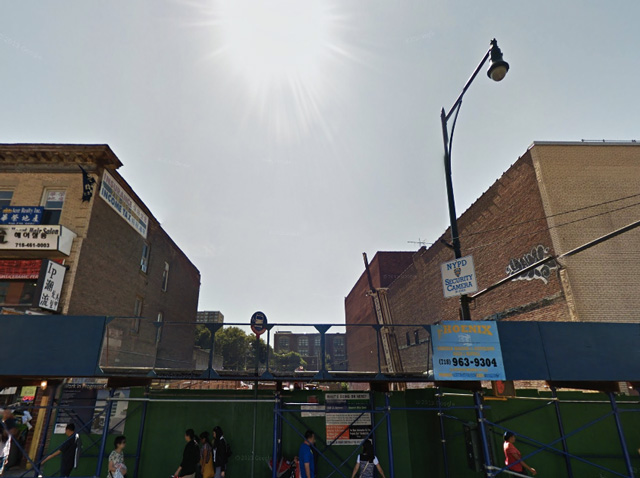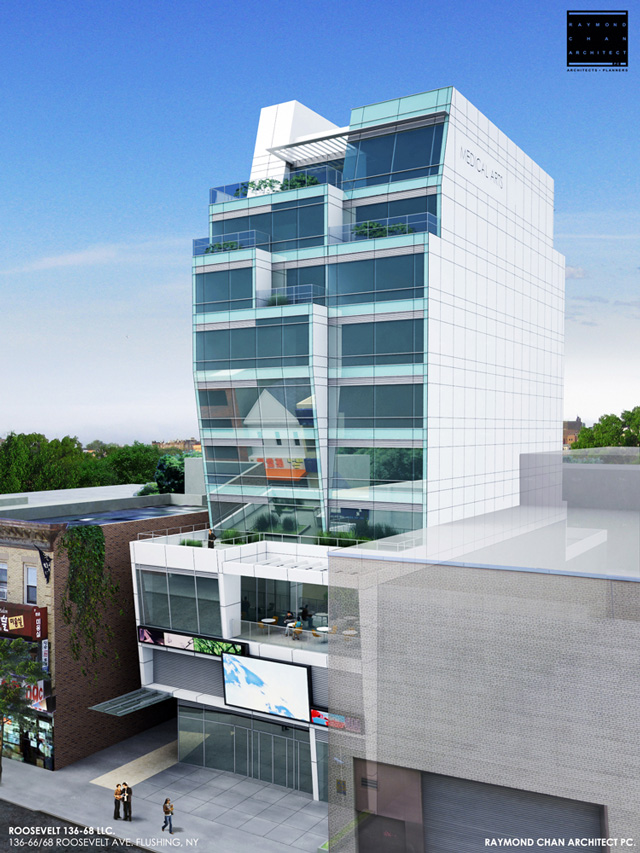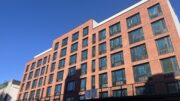Renderings are up for a 9-story mixed-use building at 136-68 Roosevelt Avenue, in Flushing; filings indicate the site’s developer is Bill Choi, of 136-68 Roosevelt Avenue LLC, and the architect of record is Raymond Chan, with images of the structure coming from his firm’s website.
136-68 Roosevelt Avenue will measure 53,403 square feet, with 29,124 square feet dedicated to commercial use. The remainder of the building will be utilized by a ‘community facility,’ with an ambulatory care center spanning floors five through eight; the development will rise nine stories and 123 feet, in total.
Aesthetically, 136-68 Roosevelt Avenue deviates from the semi-present street-wall along the rest of the block, but given the context of the neighborhood, the setback is not completely out of place. Foot traffic along Roosevelt Avenue is very heavy, and expanding the pedestrian realm with a small plaza will benefit the crowded corridor, as will retail space on the development’s ground level. The curb-cut is a necessary evil as well, given the presence of the ambulatory care center.
Besides its interaction with the street, 136-68 Roosevelt is quite simple, and the glass cladding is inoffensive; the angular form is also semi-interesting, and for an outer-borough office building, the design seems to be above average. At worst, its presence will be benign, with its relatively short height relegating the project to ‘infill’ status.
Completion of 136-68 Roosevelt Avenue is expected by early 2015.
For any questions, comments, or feedback, email [email protected]
Subscribe to YIMBY’s daily e-mail
Follow YIMBYgram for real-time photo updates
Like YIMBY on Facebook
Follow YIMBY’s Twitter for the latest in YIMBYnews






