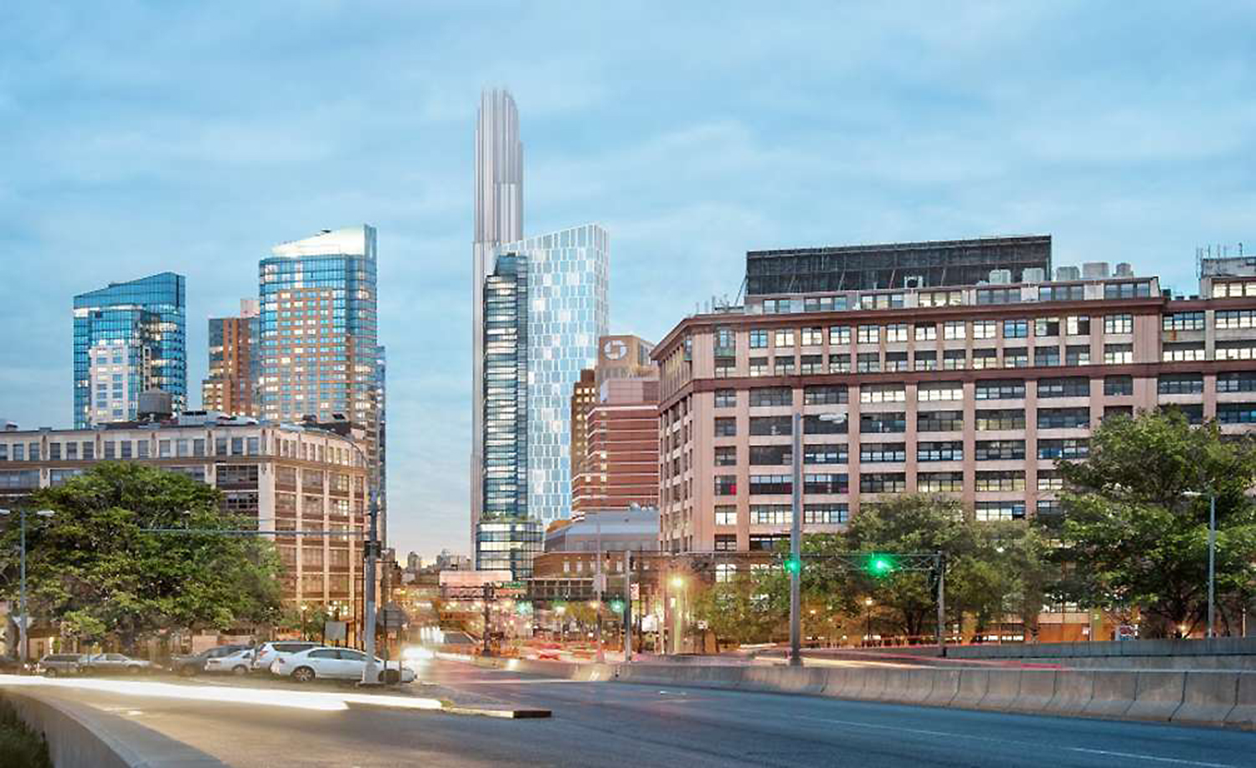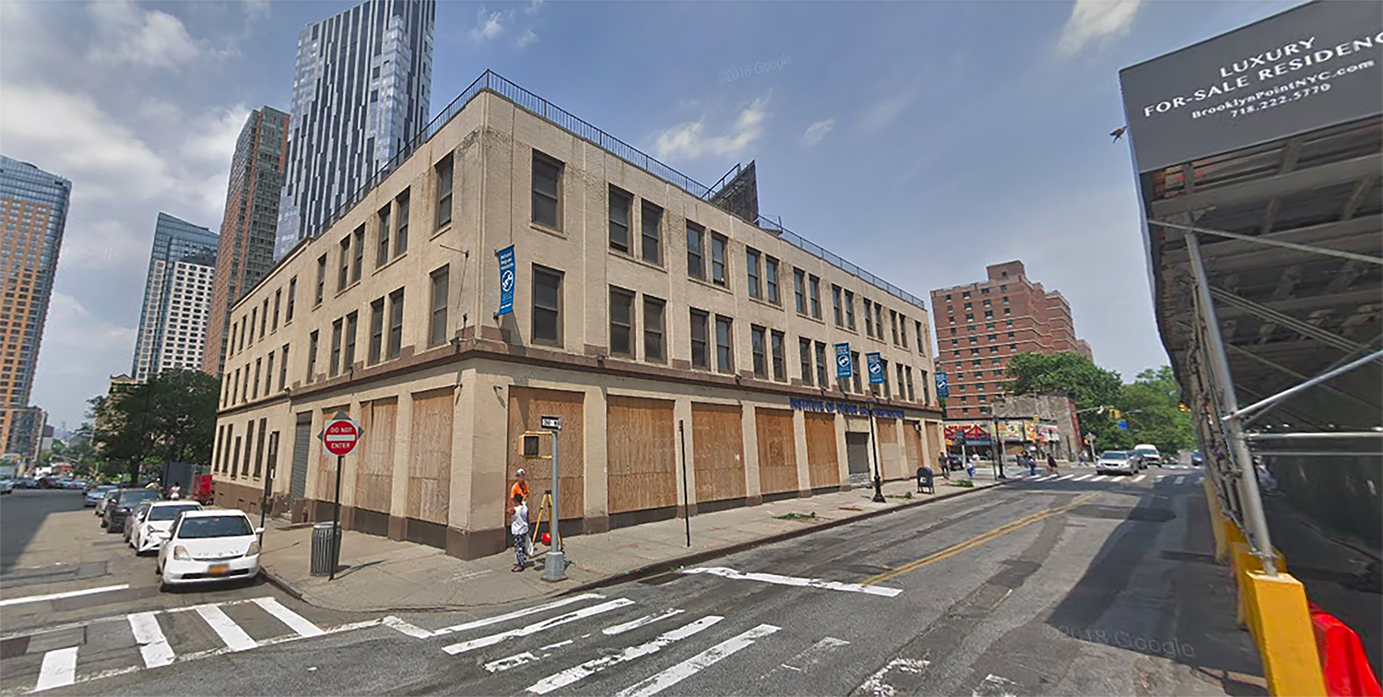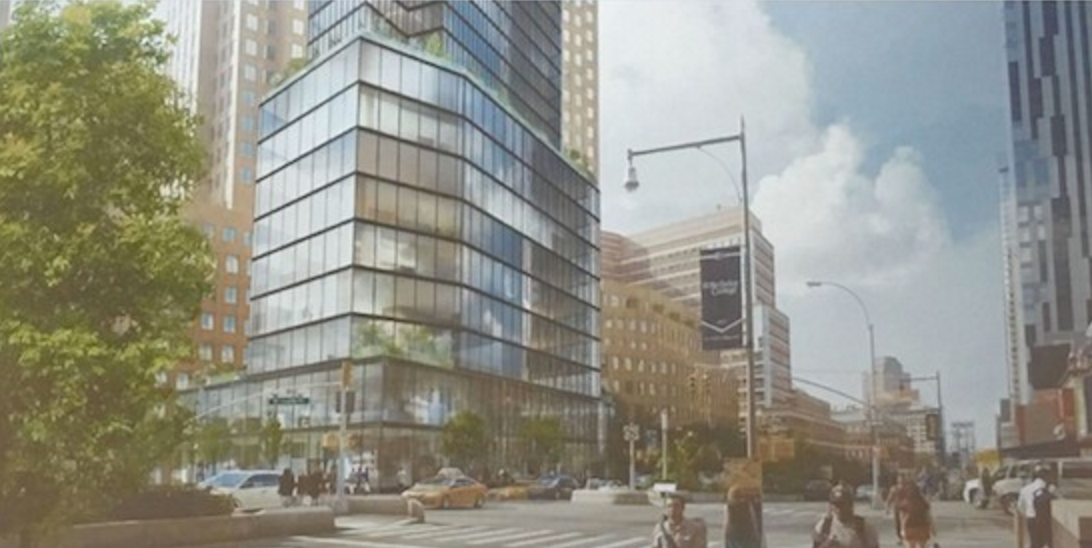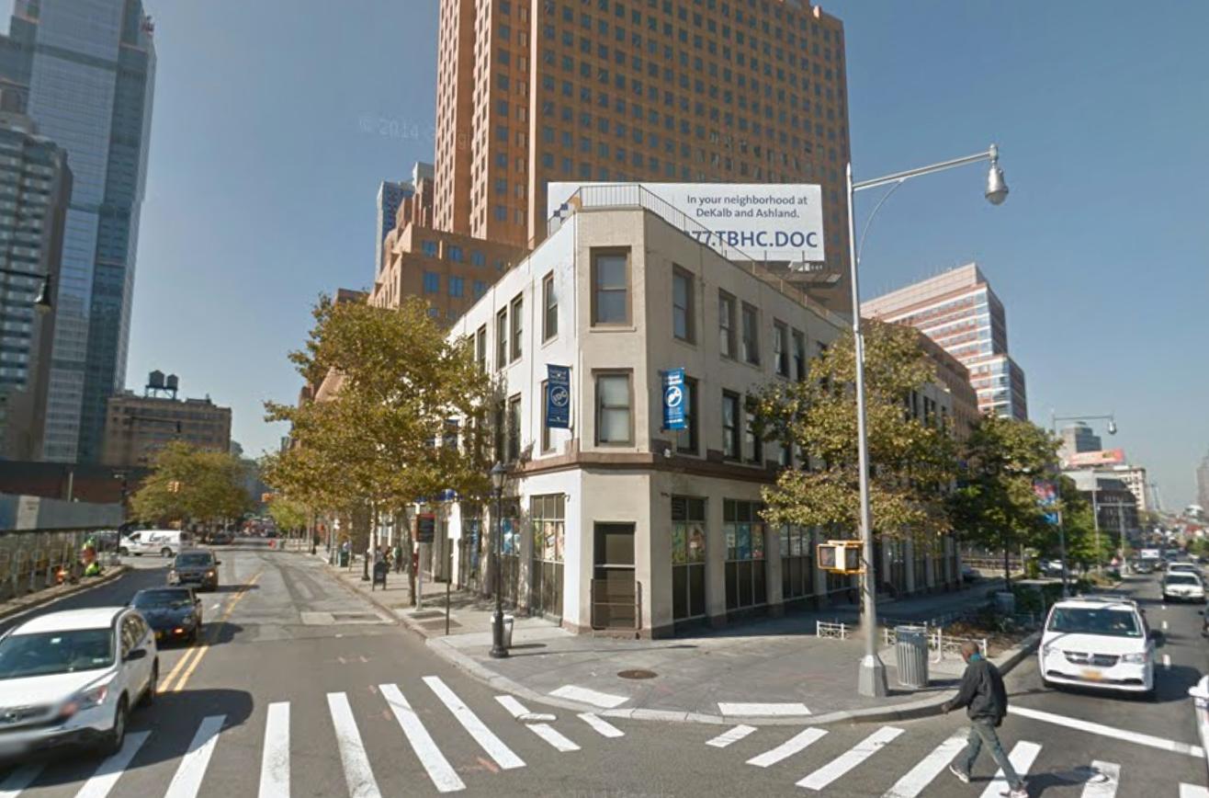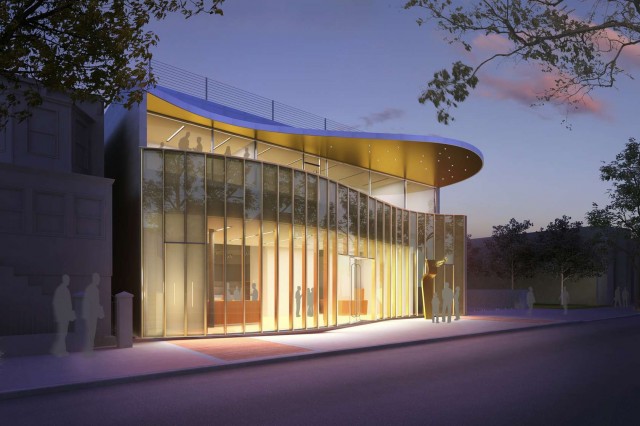In 2014, Savanna acquired, for $28 million, the three-story commercial building at 141 Willoughby Street, in Downtown Brooklyn. Then in August of 2015, the developer submitted filings to rezone the property in order to build a 44-story, 270-unit mixed-use tower. The city’s Uniform Land Use Review Procedure (ULURP) is now underway, with the latest step resulting in Community Board 2’s Land Use Committee disapproving the rezoning, the Brooklyn Daily Eagle reports. The project itself has grown slightly since initially being filed. Proposed at the latest hearing was a 49-story, 270-unit mixed-use building. Eighty-one of the units would rent at below-market rates. The base of the building would feature two stories (plus the cellar) of retail, followed by seven stories of office space. Morris Adjmi Architects is designing. The latest step in ULURP is merely a recommendation. The proposal will now go before the entire Community Board 2. If the rezoning is granted, Savanna would also acquire from the city, for $4.8 million, a small, triangular park located to the north of the site. It has 47,718 square feet of development rights and would permanently remain as a park.

