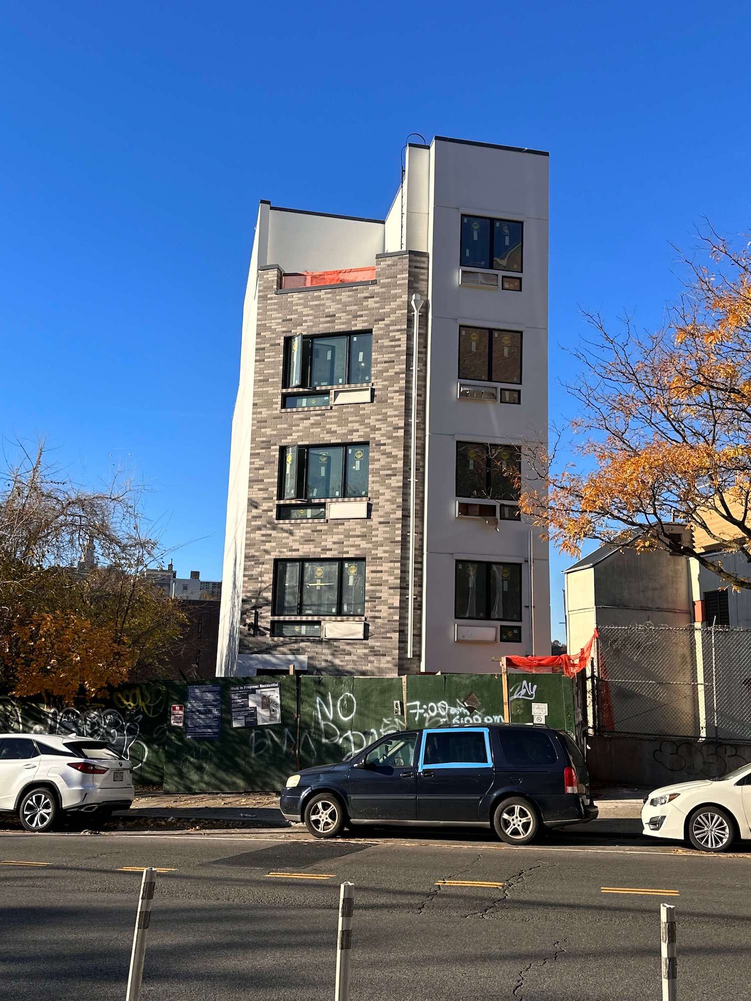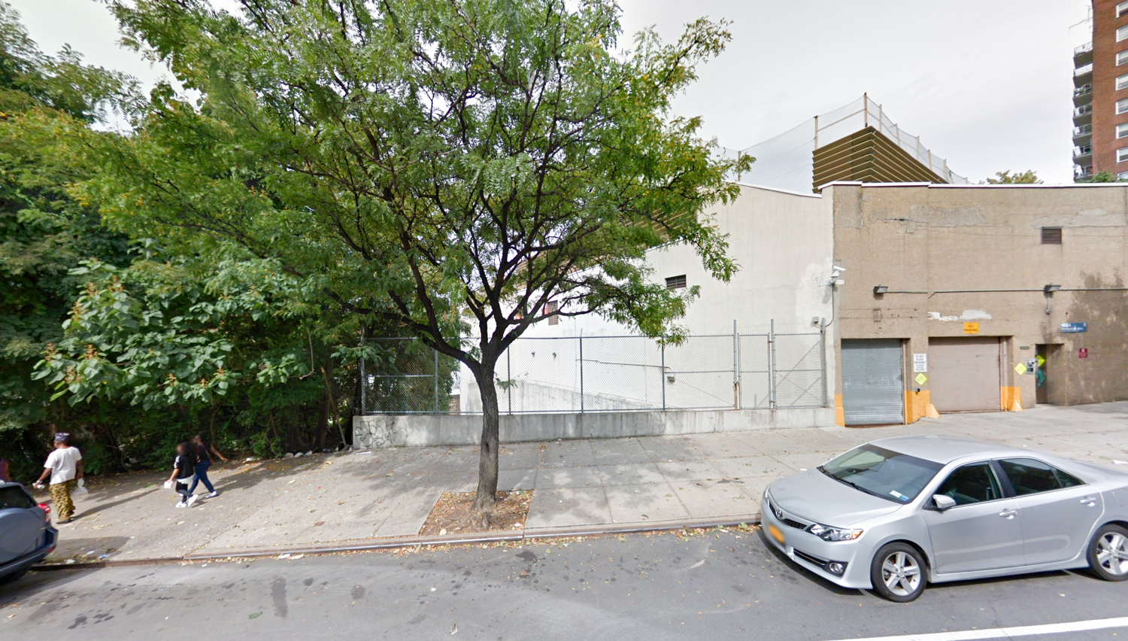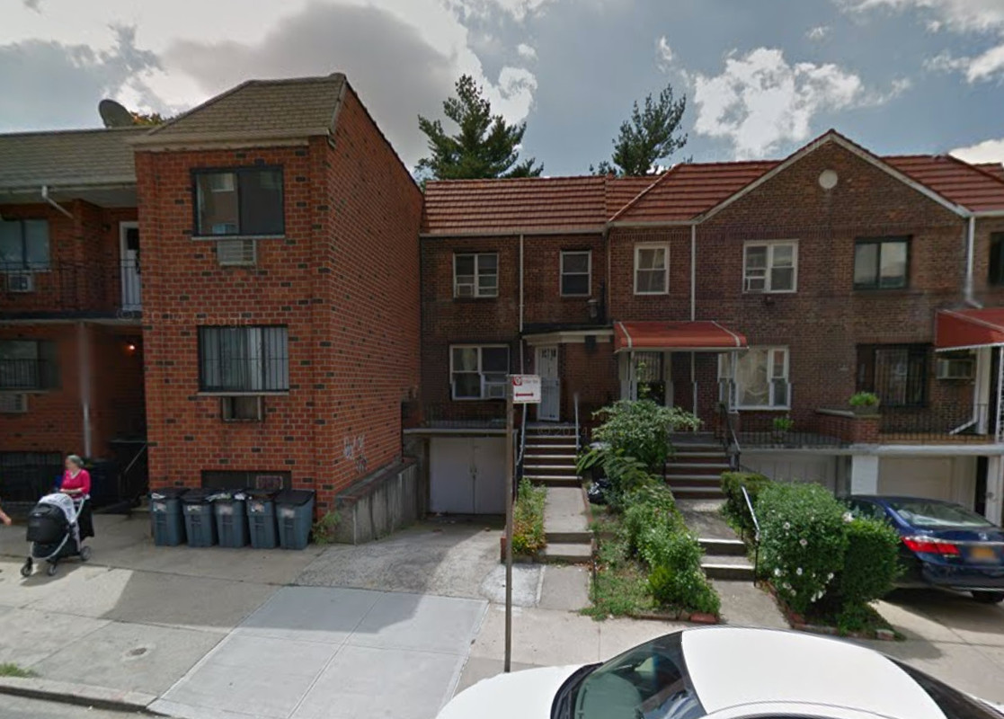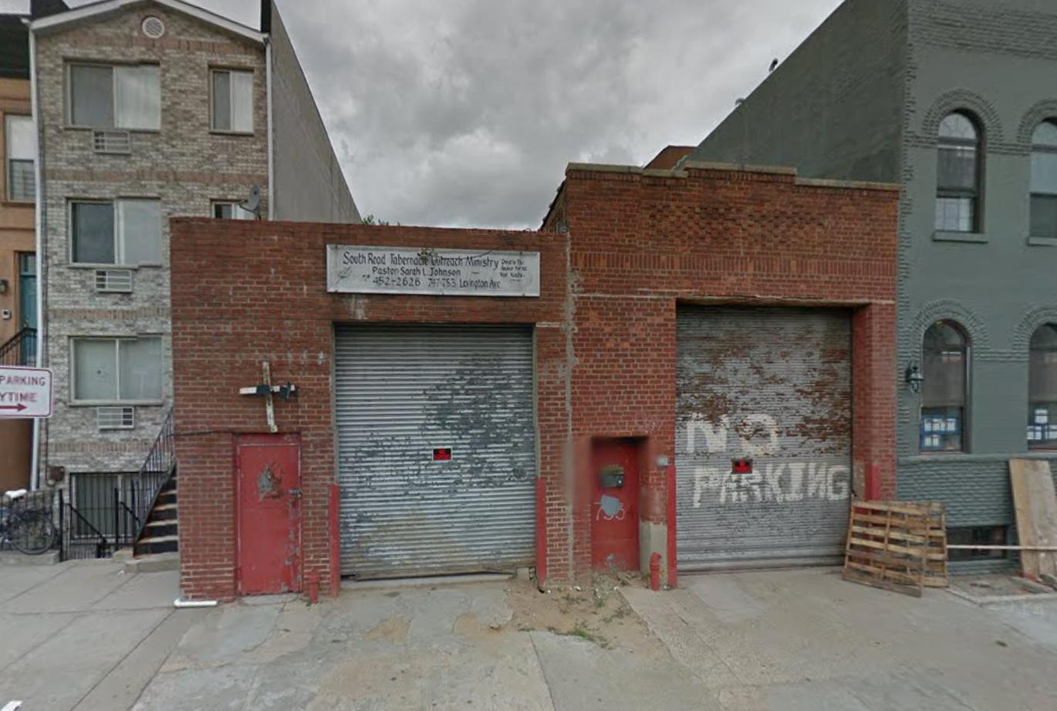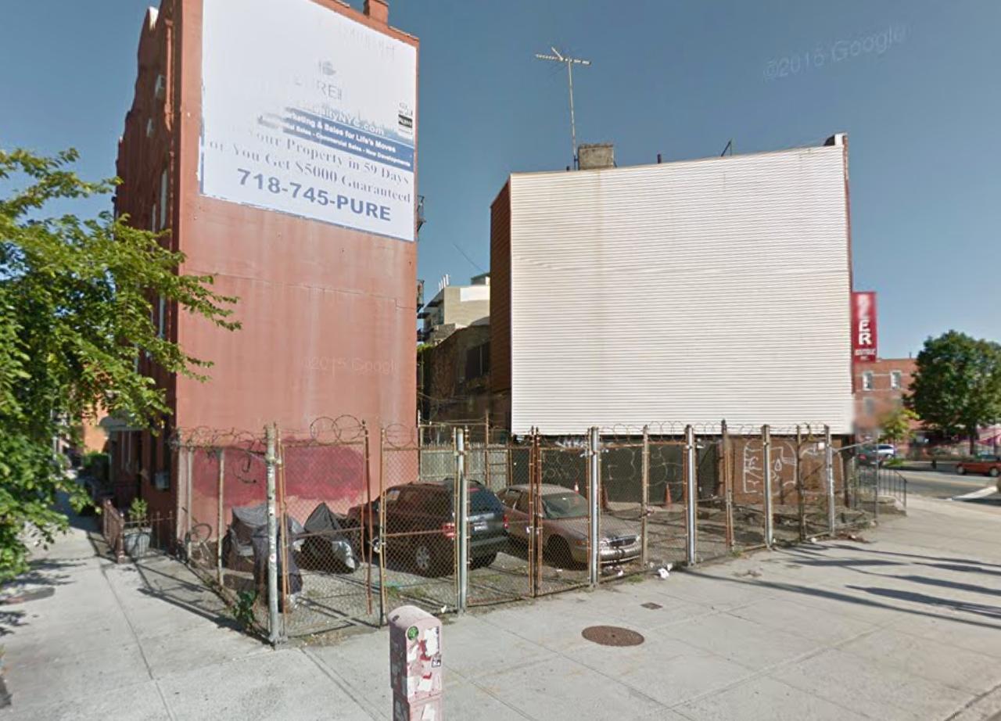Affordable Housing Lottery Launches for 1819 Sedgwick Avenue in Morris Heights, The Bronx
The affordable housing lottery has launched for 1819 Sedgwick Avenue, a five-story residential building in Morris Heights, The Bronx. Designed by Bahary Architecture and developed by Gabriel & Juliet Inc., the structure yields nine residences. Available on NYC Housing Connect are seven units for residents at 130 percent of the area median income (AMI), ranging in eligible income from $110,880 to $227,630.

