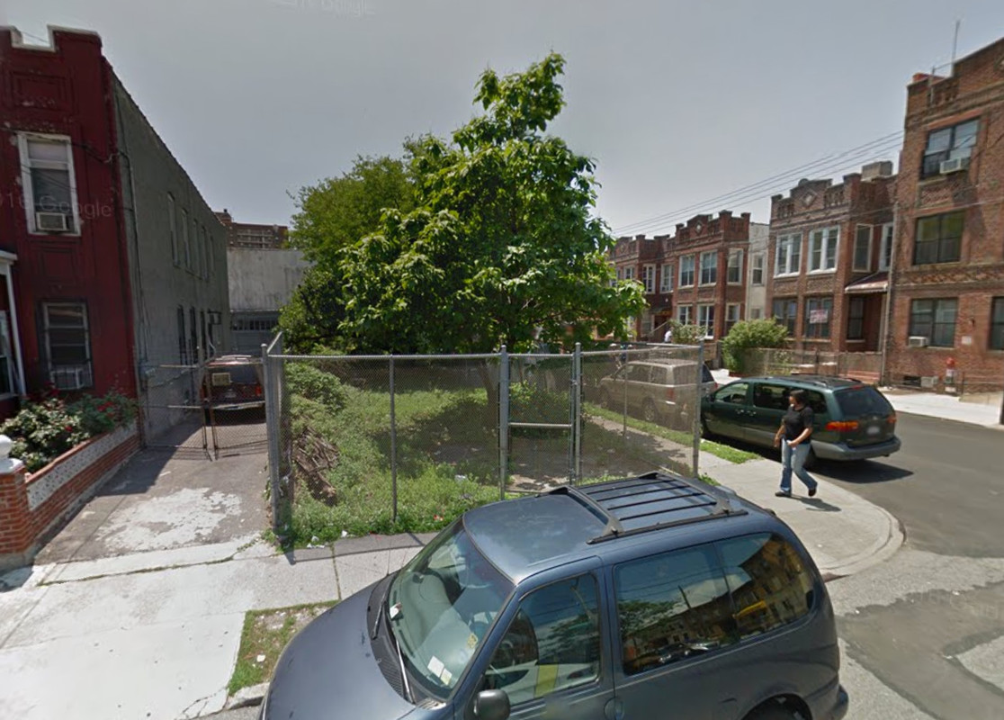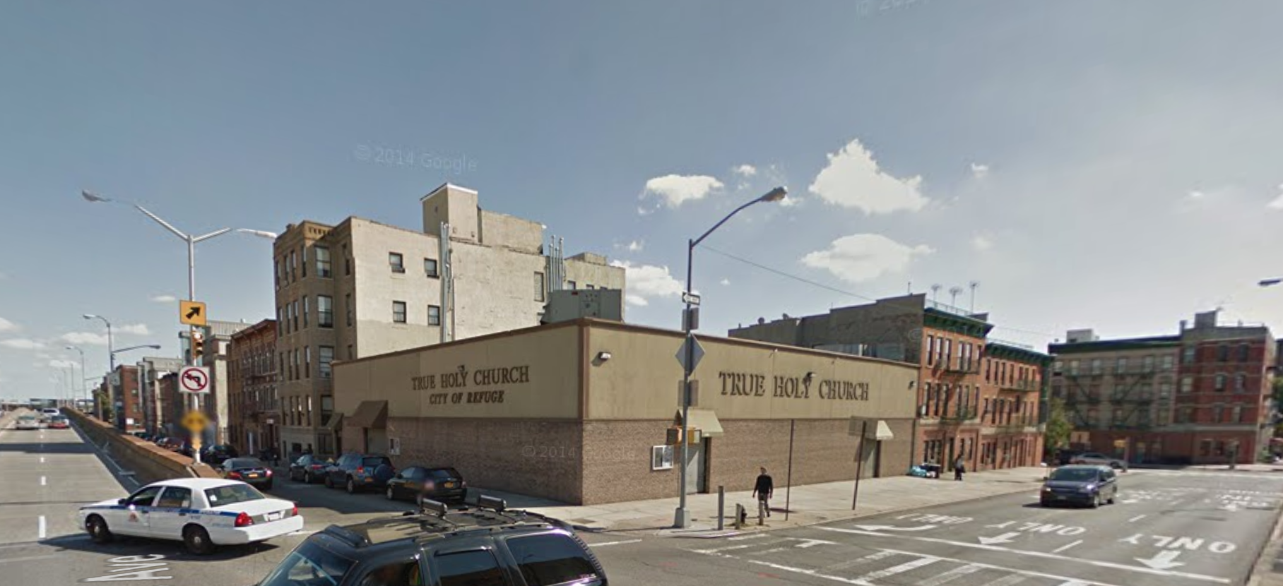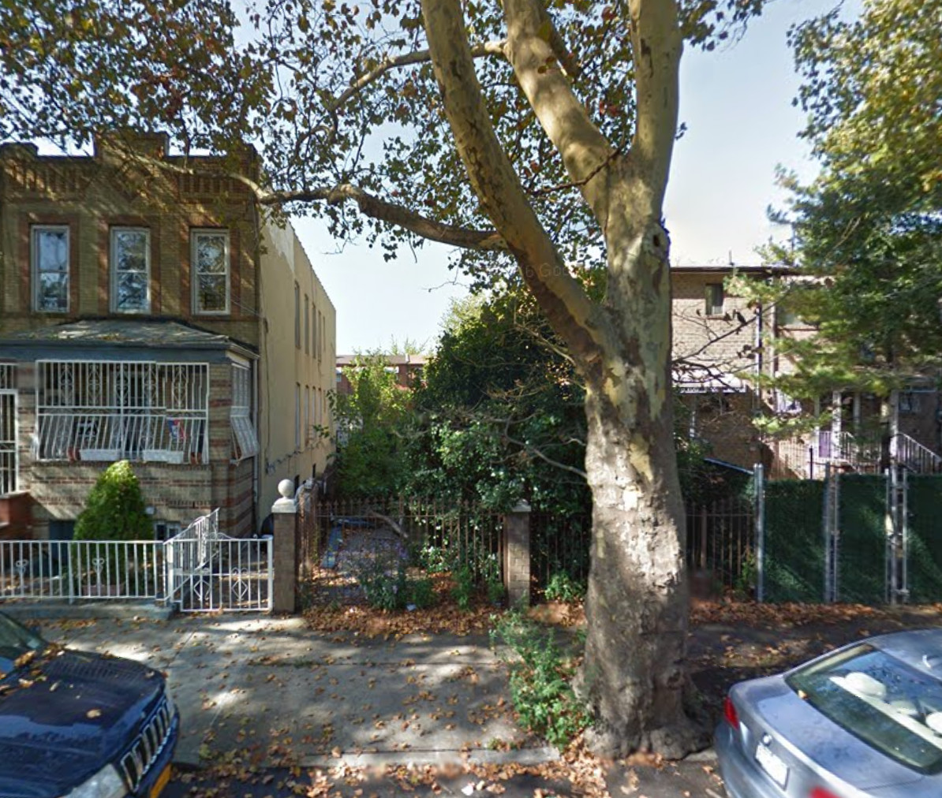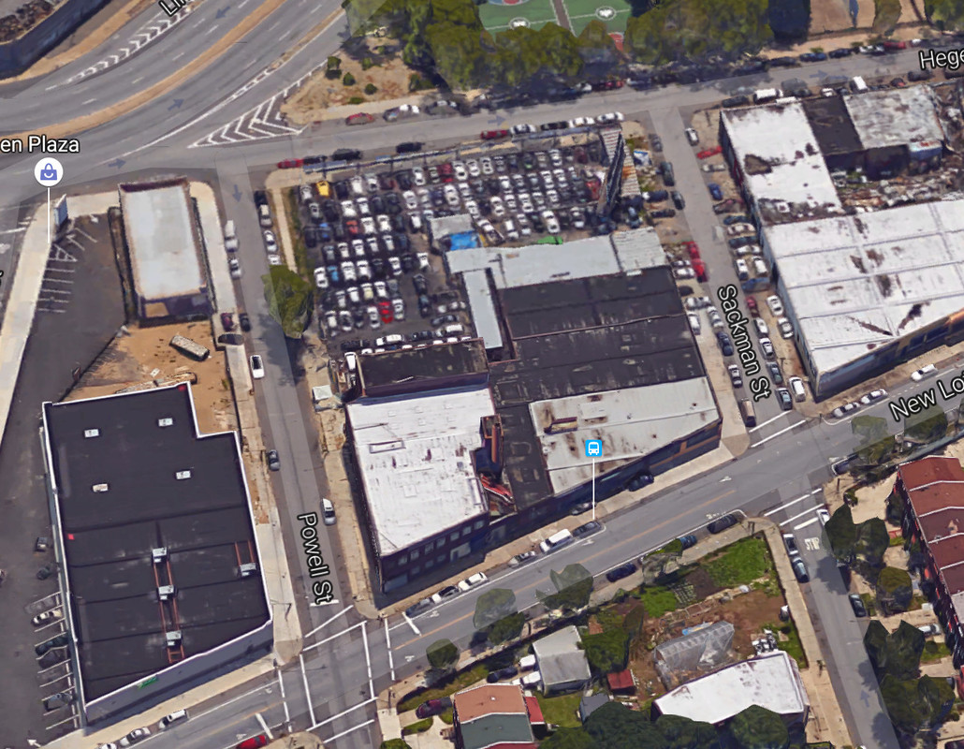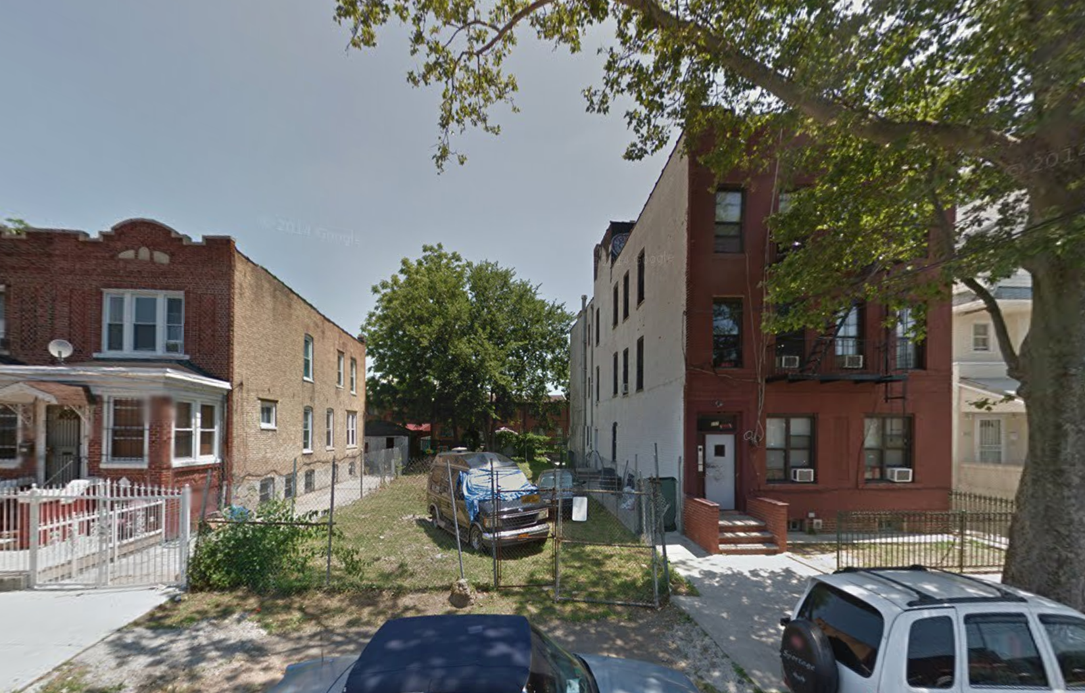Four-Story, Four-Family Residential Project Filed at 545 Bristol Street, Brownsville
Brooklyn-based Oladega Properties has filed applications for a four-story, four-unit residential building at 545 Bristol Street, located on the corner of Lott Avenue on the southern end of Brownsville. The project will measure 4,600 square feet and its residential units should average 920 square feet apiece, indicative of family-sized apartments. Olabanji Awosika’s Jamaica-based architecture firm is the architect of record. The 20-foot-wide, 2,000-square-foot property is vacant. The Rockaway Avenue stop on the 3 train is five blocks away.

