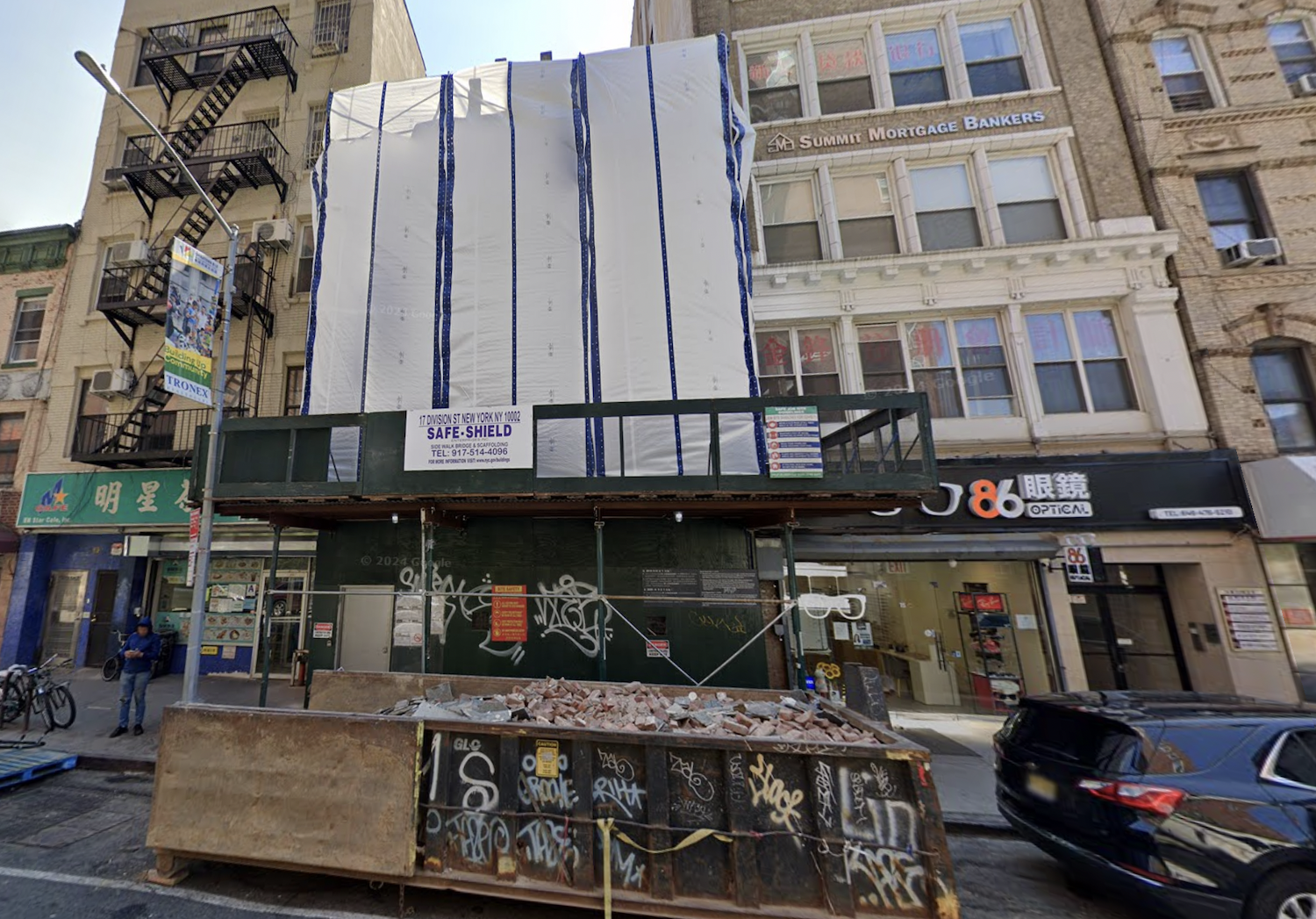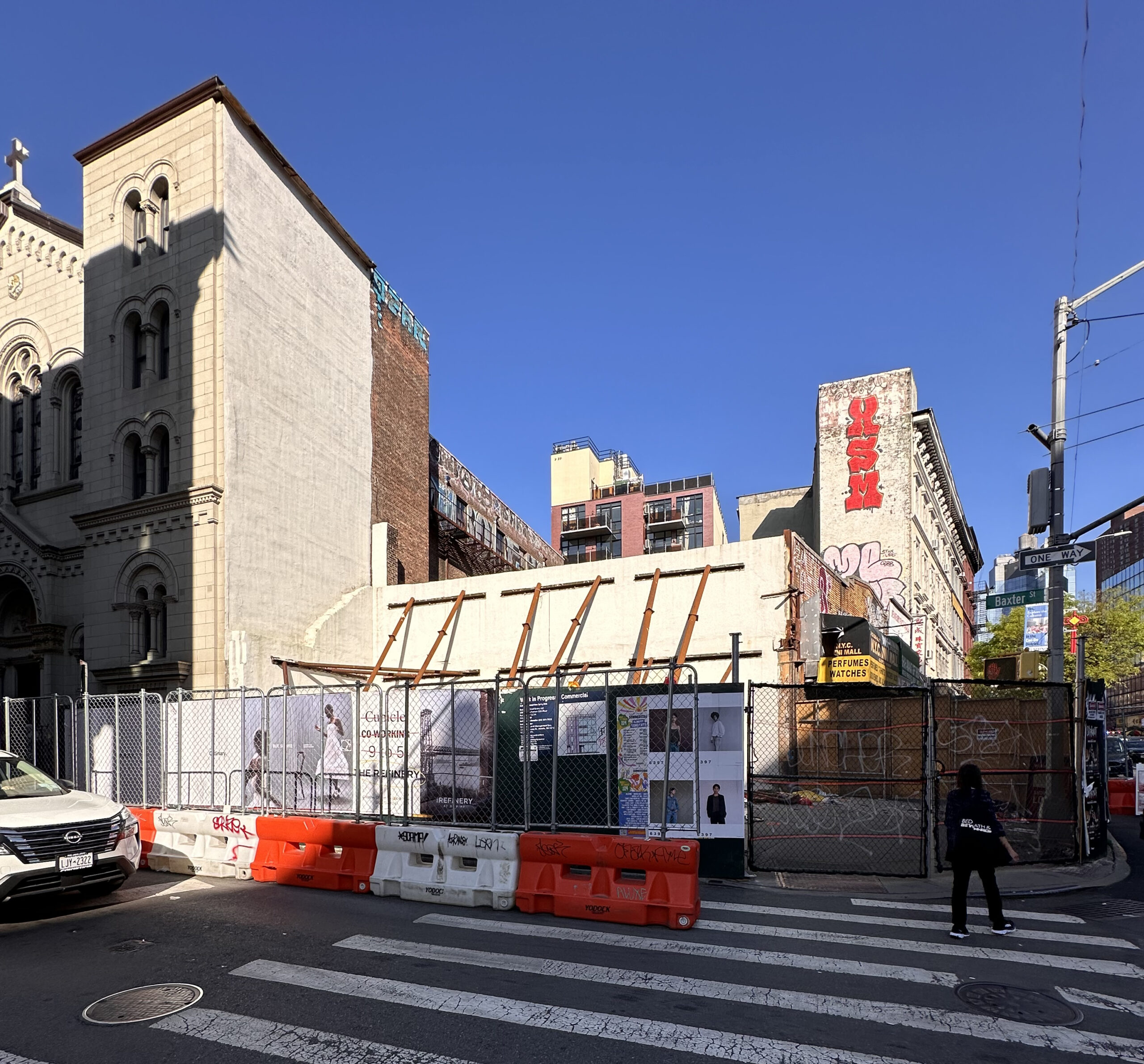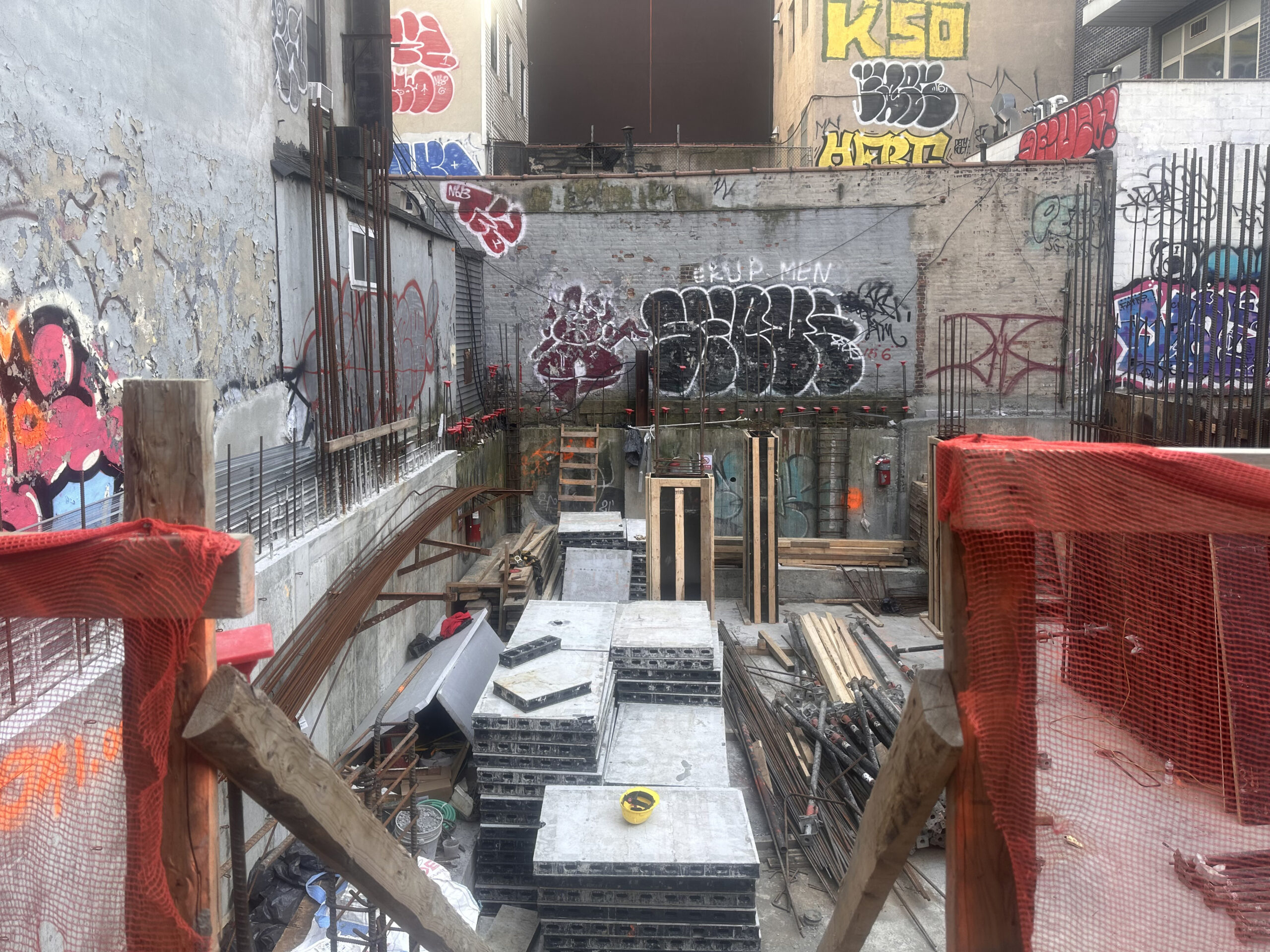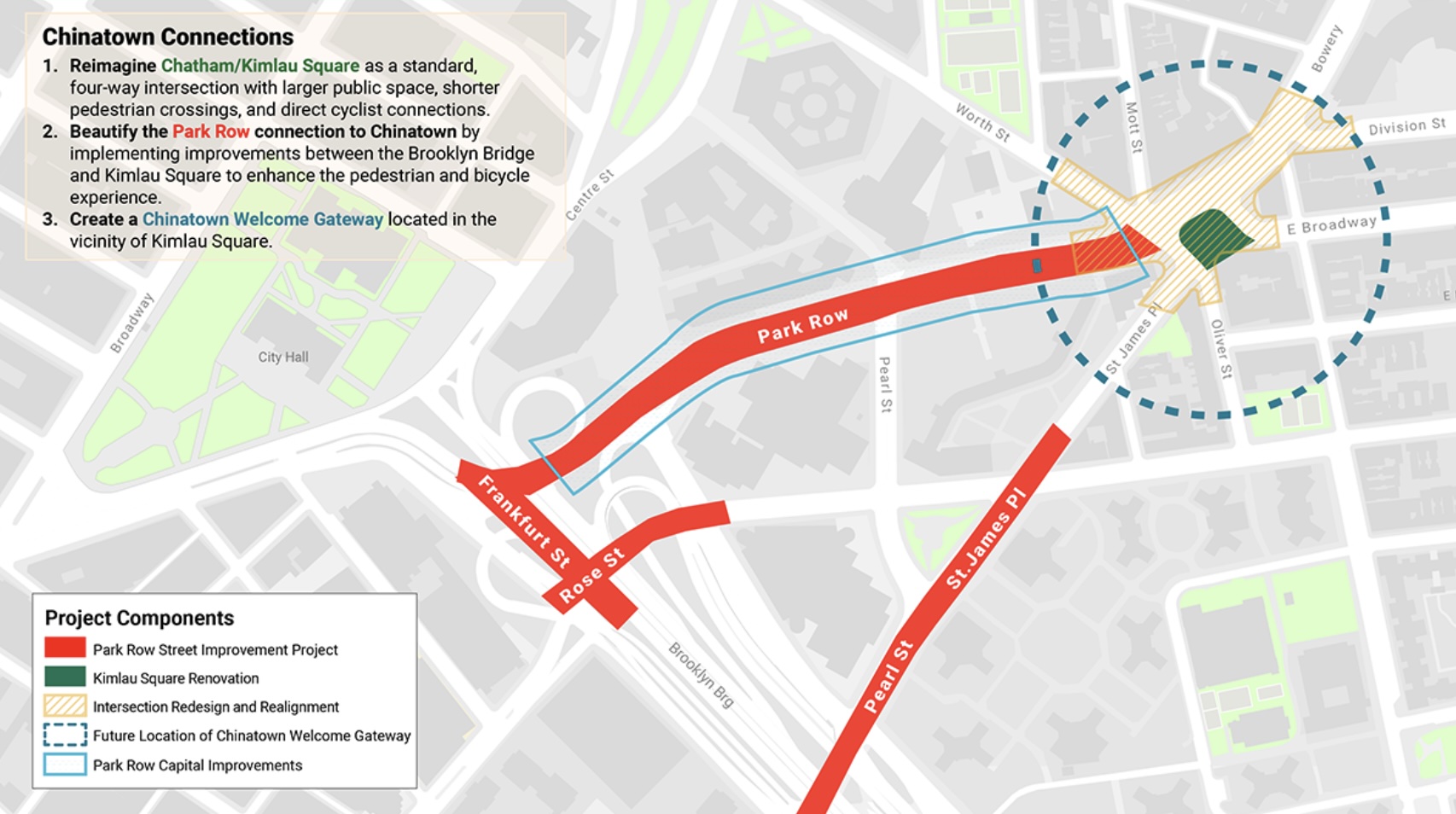New Preliminary Renderings Revealed for Manhattan Detention Center at 124-125 White Street in Chinatown, Manhattan
A new video by construction company Tutor Perini offers the first glimpses of the Manhattan Detention Center, a proposed 16-story jail at 124-125 White Street in Chinatown, Manhattan. Led by design-build organization Gramercy Group Inc., the $3.8 billion project will stand 295 feet tall on the site of the now-demolished Manhattan Detention Complex (MDC) infamously known as “The Tombs,” and will span 1.25 million square feet. The property is bound by Walker Street to the north, the Manhattan Criminal Court Building to the south, Baxter Street to the east, and Centre Street to the west.





