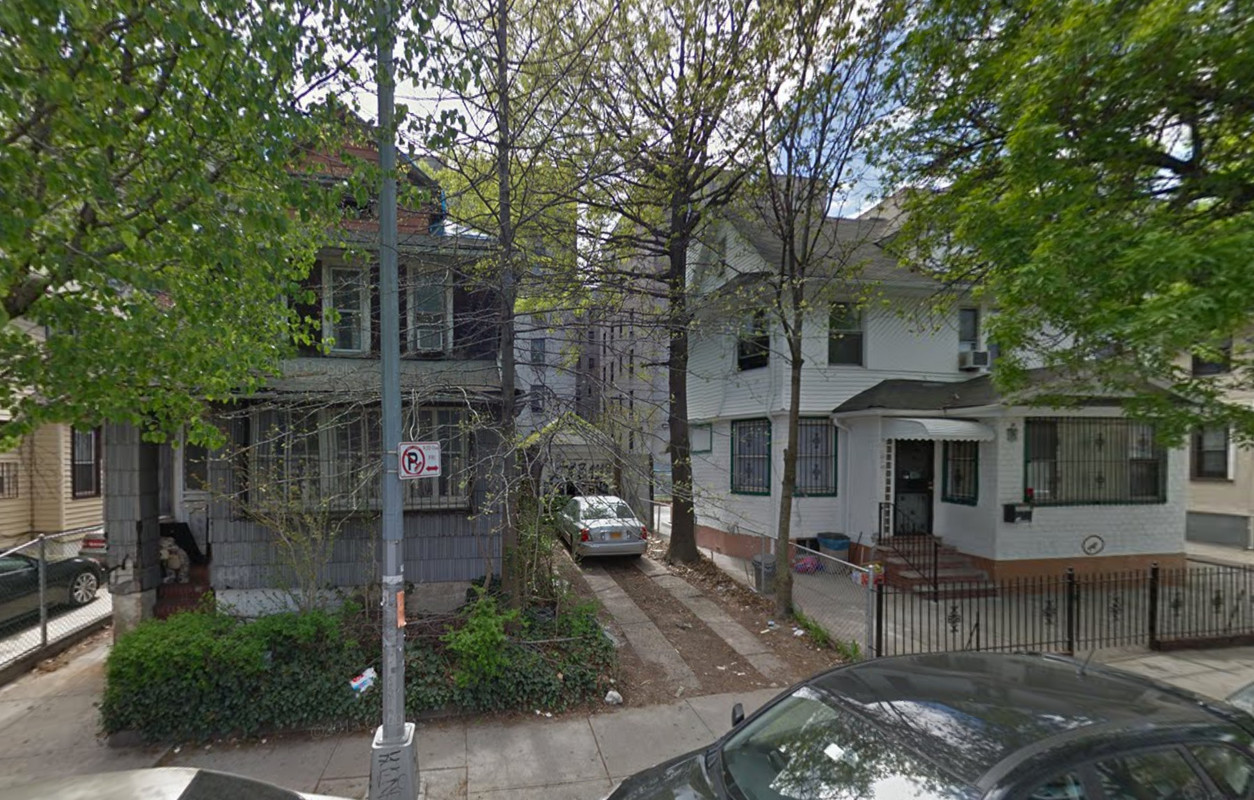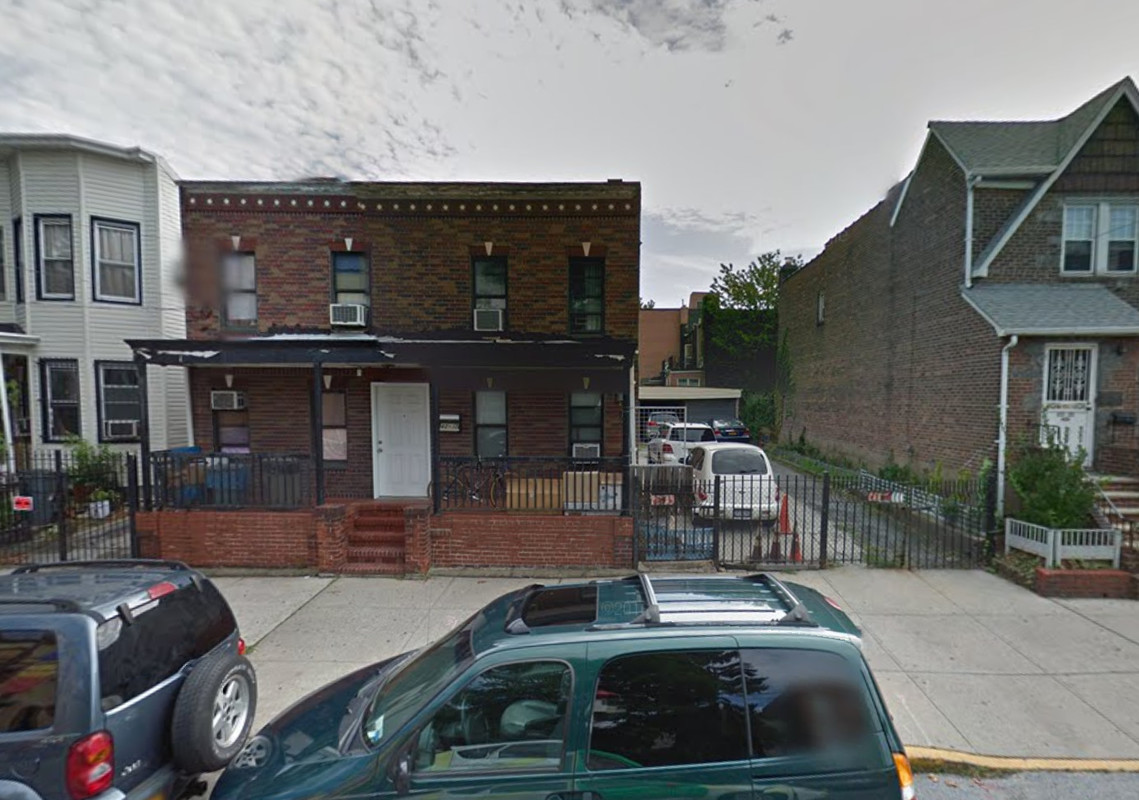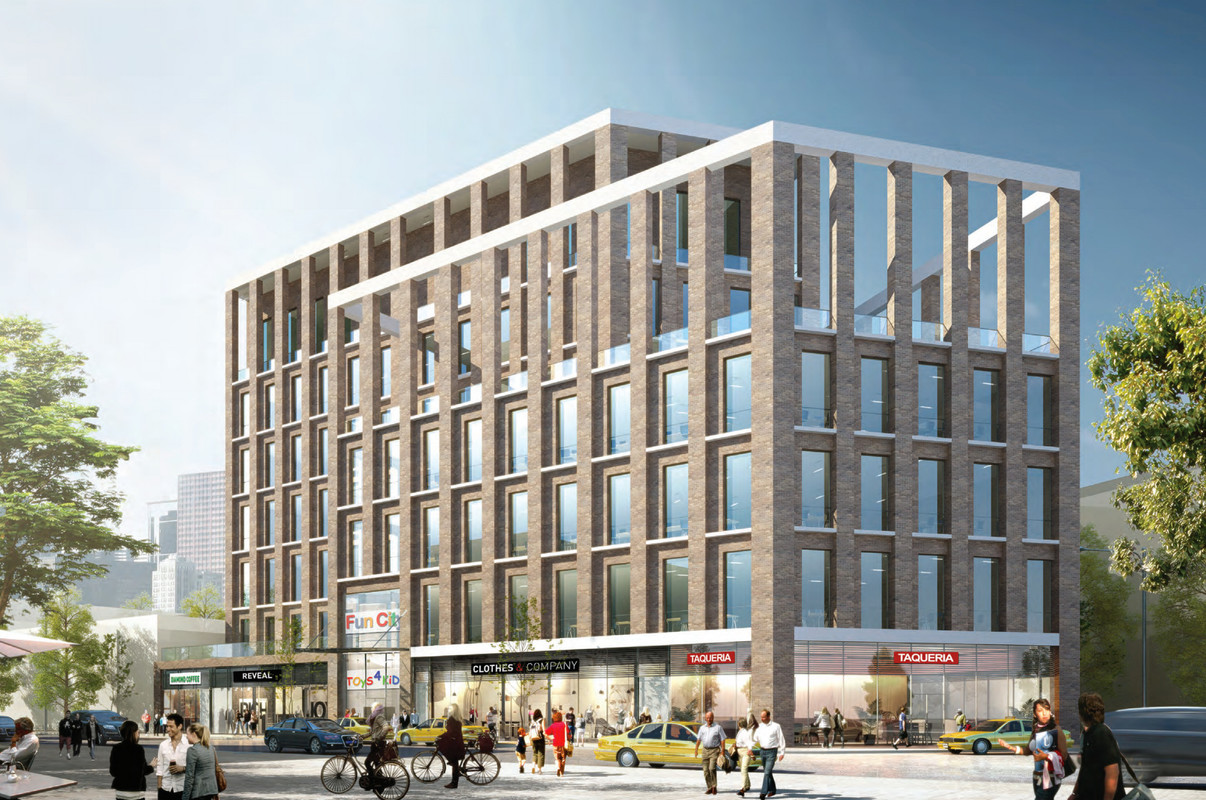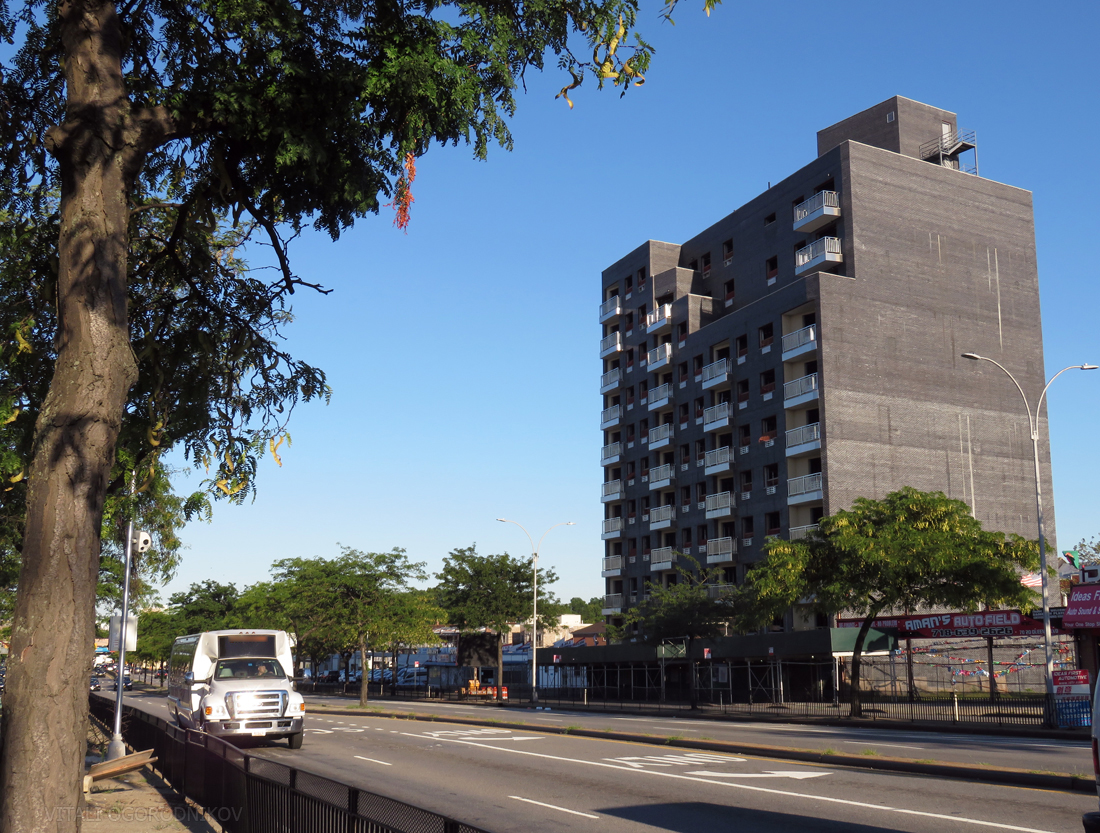Two Three-Story, Two-Family Houses Coming To 40-44 Gleane Street, Elmhurst
A Queens-based property owner has filed applications for two three-story, two-unit residential buildings at 40-44 – 40-48 Gleane Street, in northern Elmhurst. The buildings will each measure 2,418 square feet and, across both, the residential units should average 862 square feet apiece. Each unit will also feature a single off-street parking space. Chang Hwa Tan’s Flushing-based architecture firm is the architect of record. The 86-foot-wide, 4,596-square-foot assemblage is currently occupied by two two-story houses. Demolition permits were filed in April. The 82nd Street-Jackson Heights stop on the 7 train is two blocks away.





