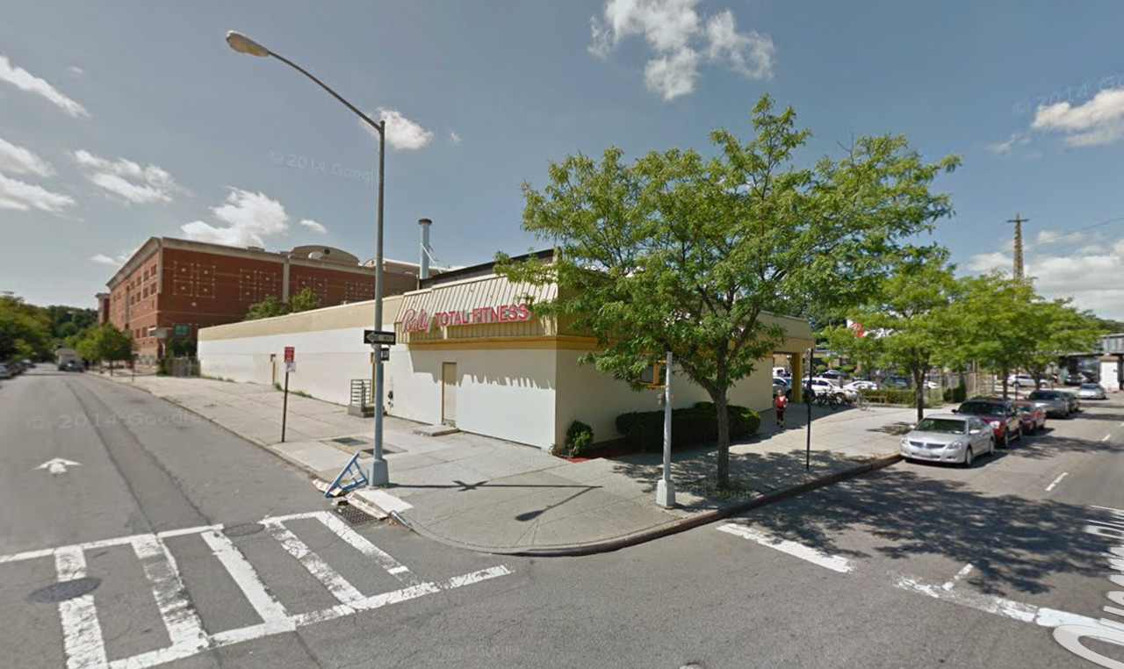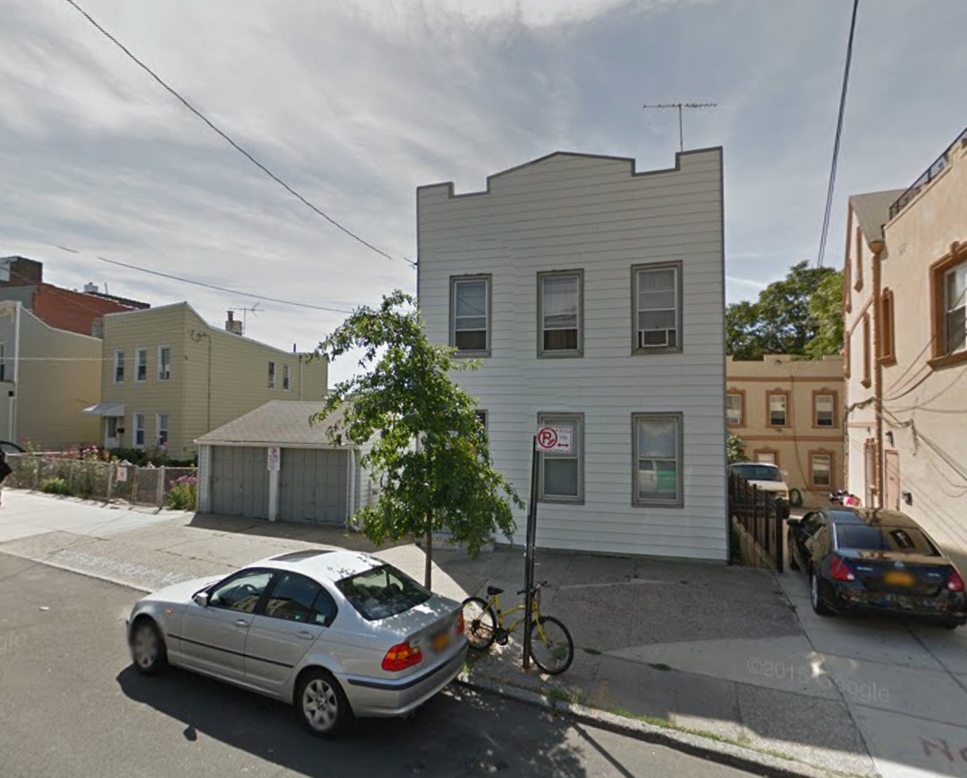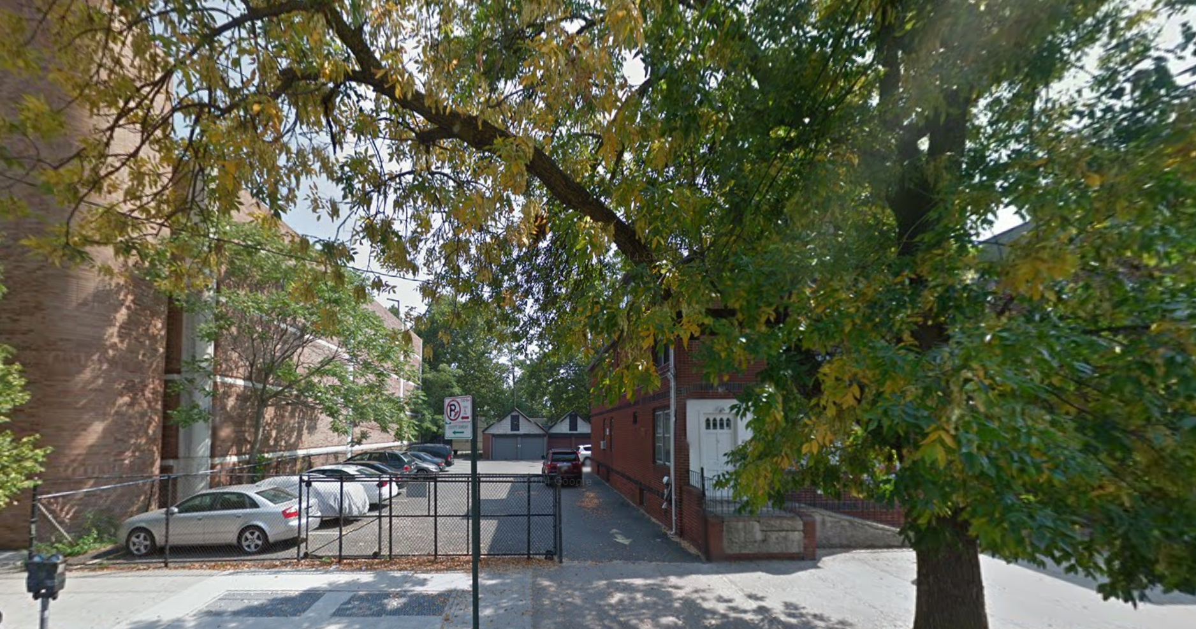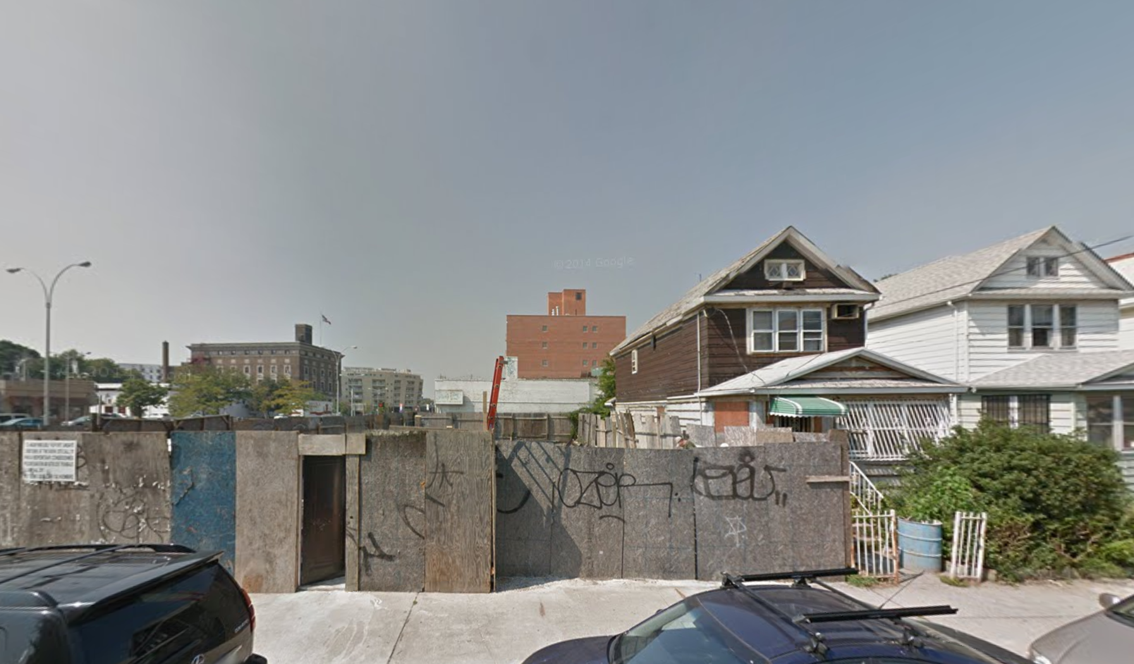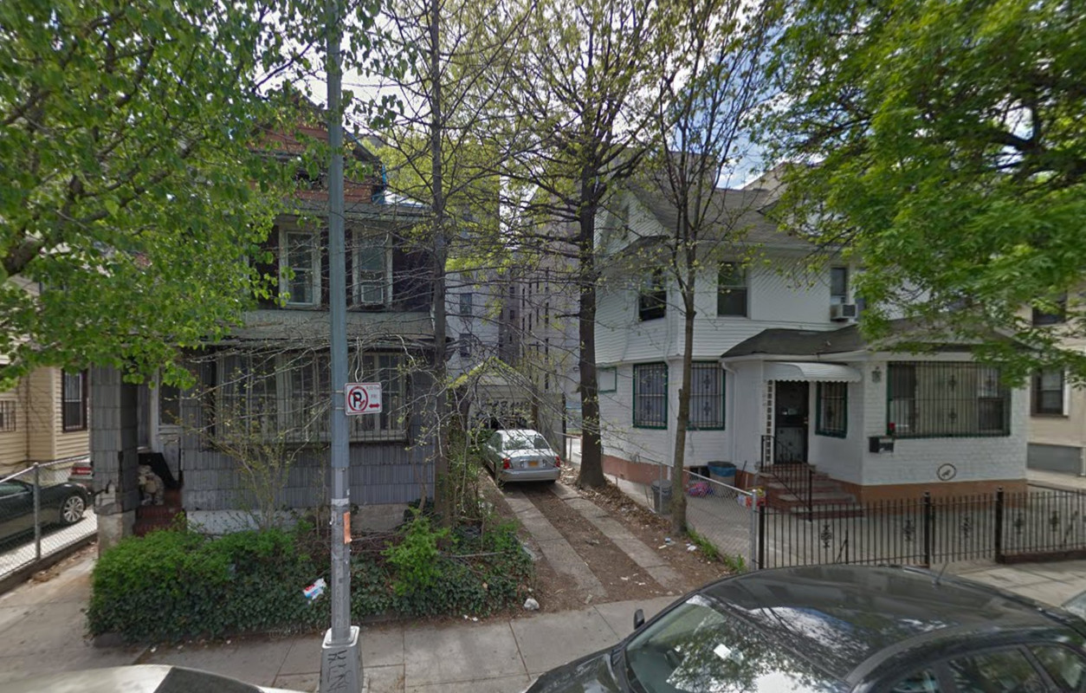Two-Story, 107,100-Square-Foot Storage Building Planned at 75-28 Queens Boulevard, Elmhurst
TVG Partners has filed applications for a two-story, 107,115-square-foot storage building at 75-28 Queens Boulevard, located between Kneeland and Jacobus streets in Elmhurst. The commercial building will feature storage space across two below-grade levels as well as both above-grade floors. It’s unclear what exactly will utilize the 30-foot-tall facility, although a self-storage business is most likely. The project will come with four off-street parking spaces, four loading berths, and accessory office space. Frank G. Relf’s Long Island-based firm is the architect of record. The 38,549-square-foot site is occupied by a single-story commercial building. Demolition permits have not been filed.

