Elmhurst is quickly becoming Queens’ second Chinatown after Flushing, and development has followed on the heels of the neighborhood’s booming Asian immigrant population. The latest example comes from 51-20 Van Loon Street, at the corner of Queens Boulevard.
New building applications filed earlier today call for a seven-story, mixed-use building there, near the Grand Avenue-Newtown stop on the M and R trains. The project would have 12,150 square feet of residential space, 2,427 square feet of retail, and a little 100-square-foot medical office. The medical facility would occupy the cellar, followed by ground floor commercial space, and two to four units apiece on each of the upper floors. The residential portion would be 15 units, and typical apartments would measure roughly 810 square feet.
There would also be an eight-car garage, which is the minimum amount of parking required by the city’s auto-friendly zoning.
The developer is Ai Yun Chen of Van Loon Group Inc., and the architect is Flushing-based Chang Hwa Tan.
Chen’s company picked up the collection of lots for a combined $2,603,000 in two separate sales, first in 2007 and then in 2010.
The 4,800-square-foot corner site was once home to an auto repair shop, which was demolished in 2012.
Subscribe to the YIMBY newsletter for weekly updates on New York’s top projects
Subscribe to YIMBY’s daily e-mail
Follow YIMBYgram for real-time photo updates
Like YIMBY on Facebook
Follow YIMBY’s Twitter for the latest in YIMBYnews

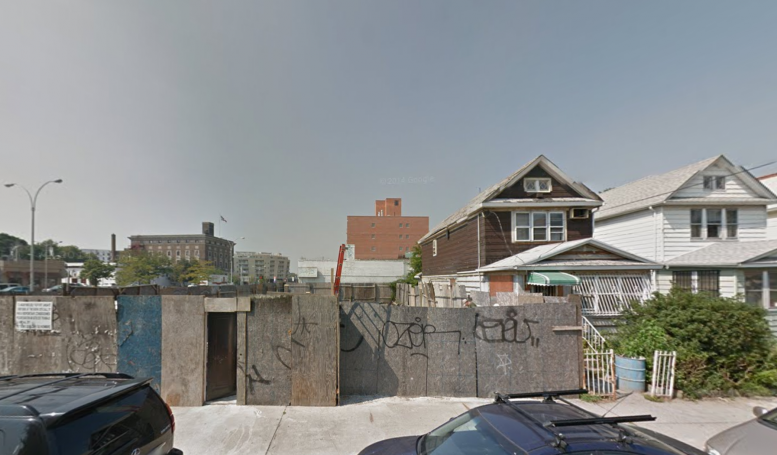
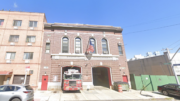
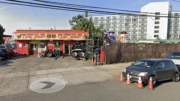
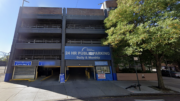
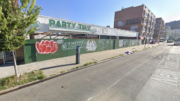
As long as developer thought and was not wrong ideas, because seven-story is building of rules on development.