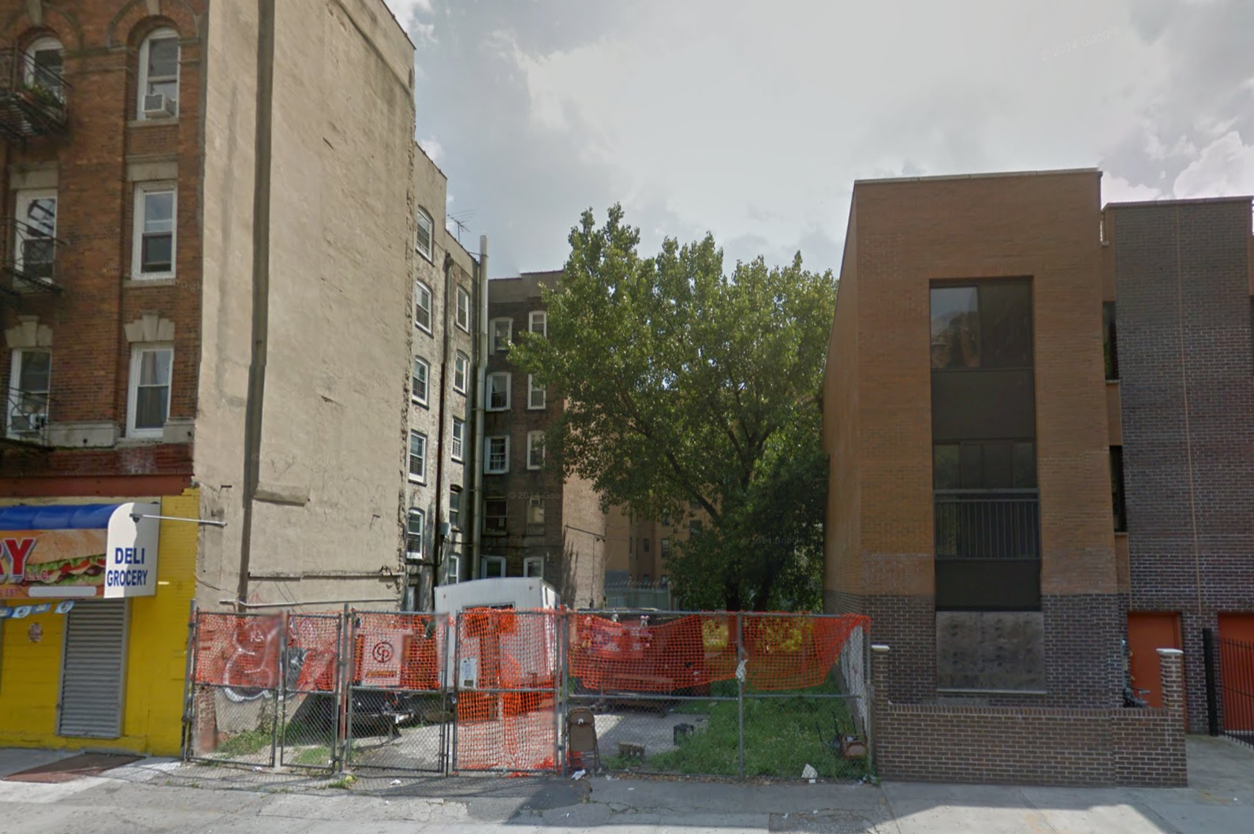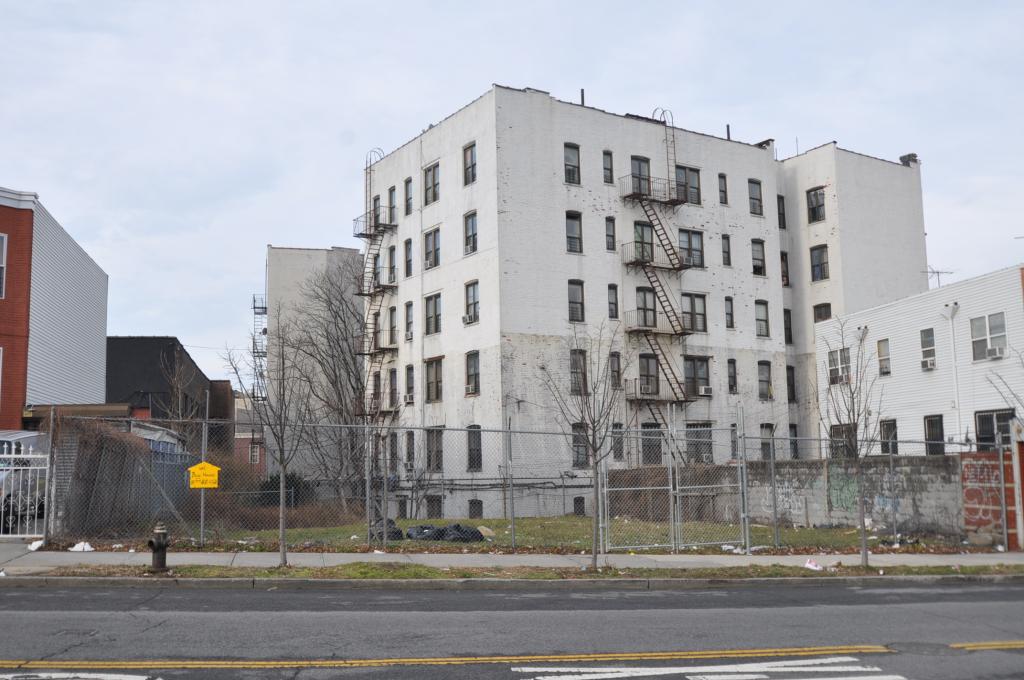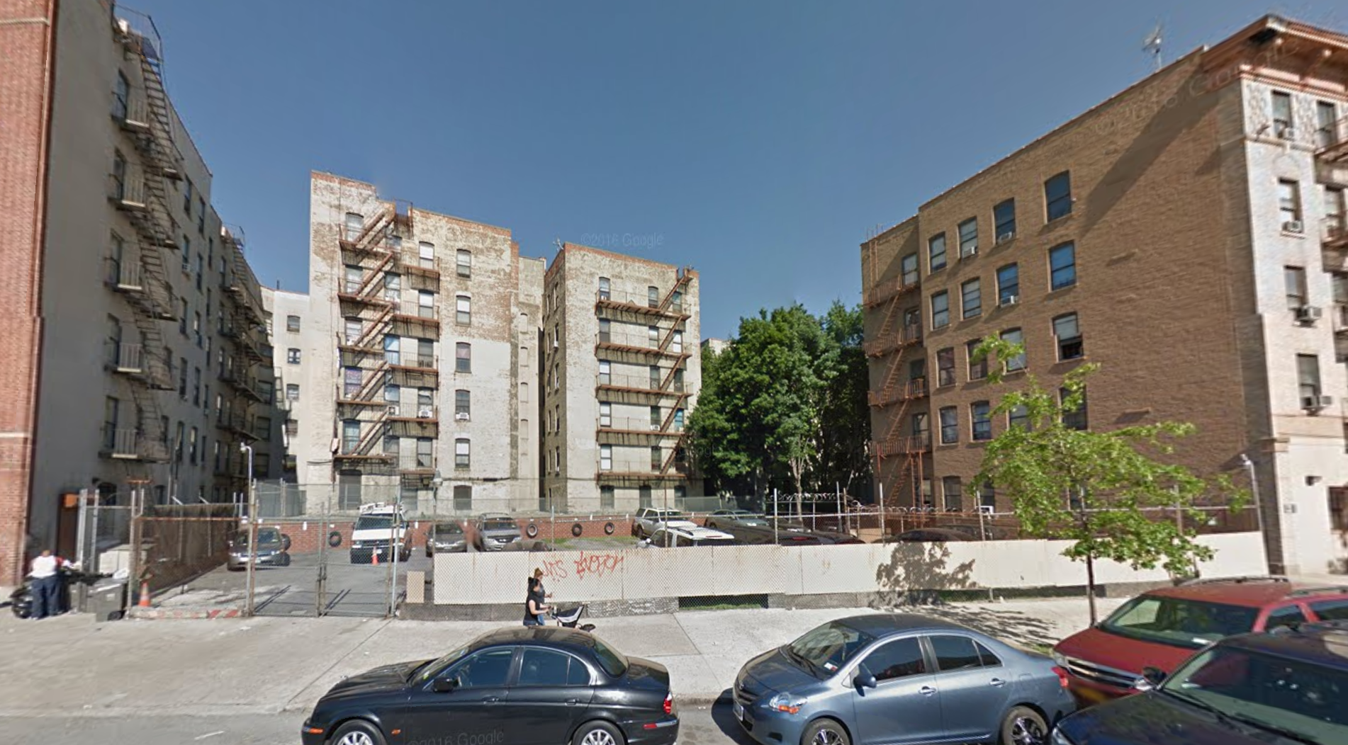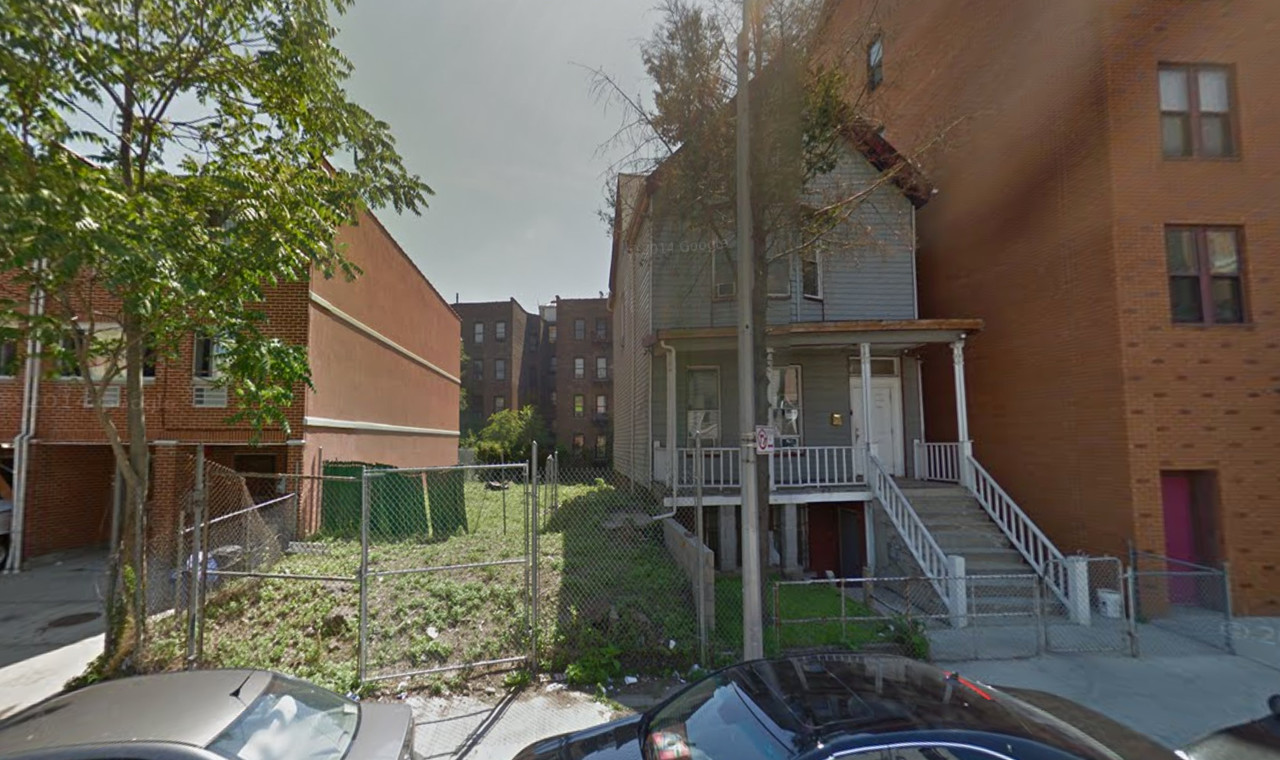Seven-Story, 20-Unit Residential Building Now Planned at 764 East 152nd Street, Longwood
UA Builders Group has filed applications for a seven-story, 20-unit residential building at 764 East 152nd Street, in the South Bronx’s Longwood section. The project will measure 17,347 square feet and its residential units should average 767 square feet apiece, indicative of rental apartments. Amenities include seven off-street parking spaces and 527 square feet of recreational space on the ground floor. Mohammad R. Badaly’s Mount Vernon, N.Y.-based architecture firm is the architect of record. Early last year, YIMBY reported on plans by a different developer for a building with 19 units on this site, although they were eventually disapproved. The 4,200-square-foot site is vacant.





