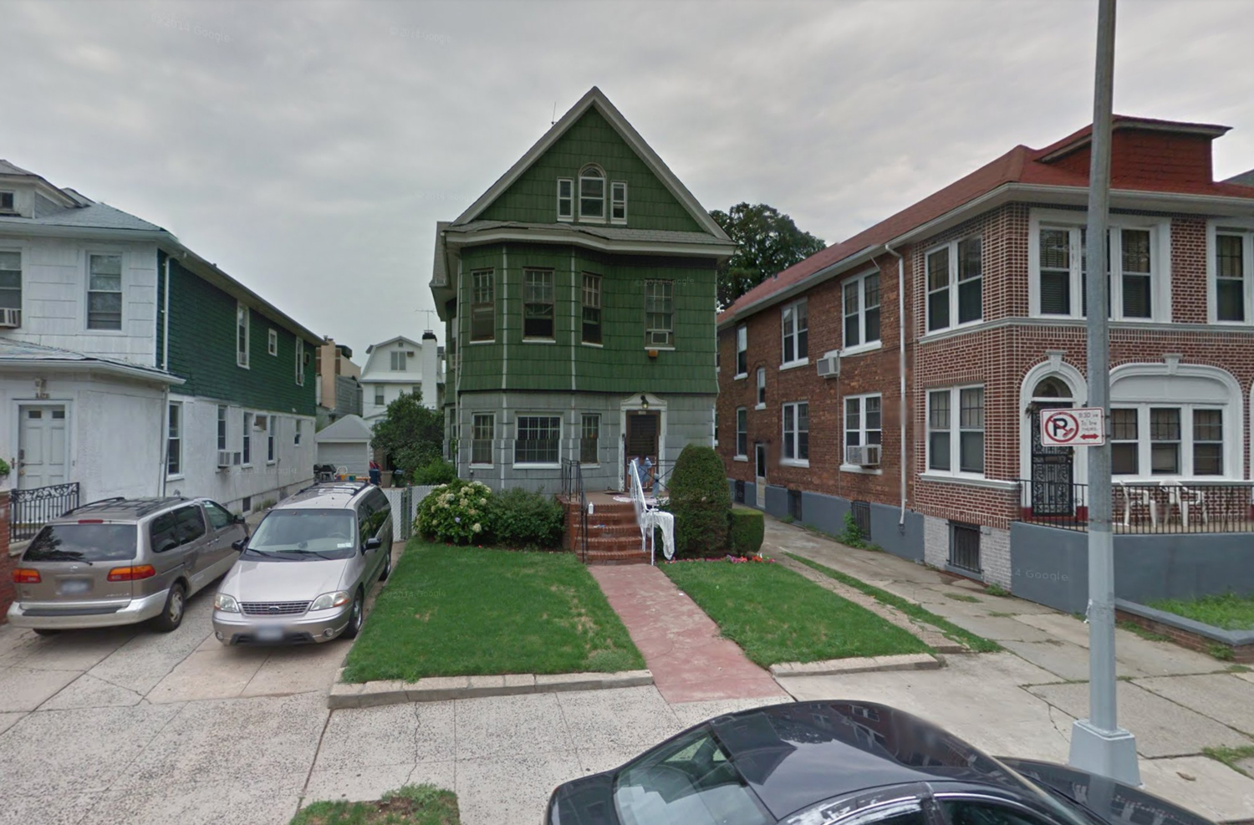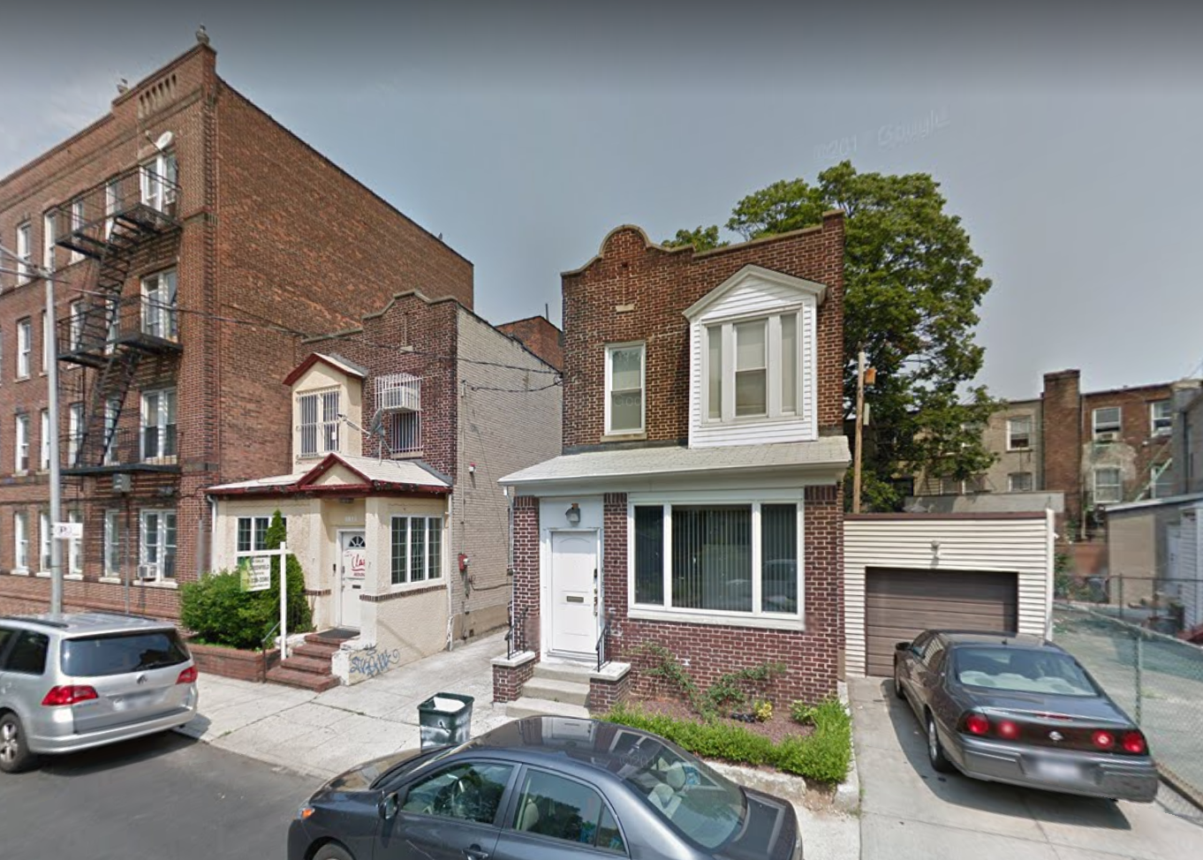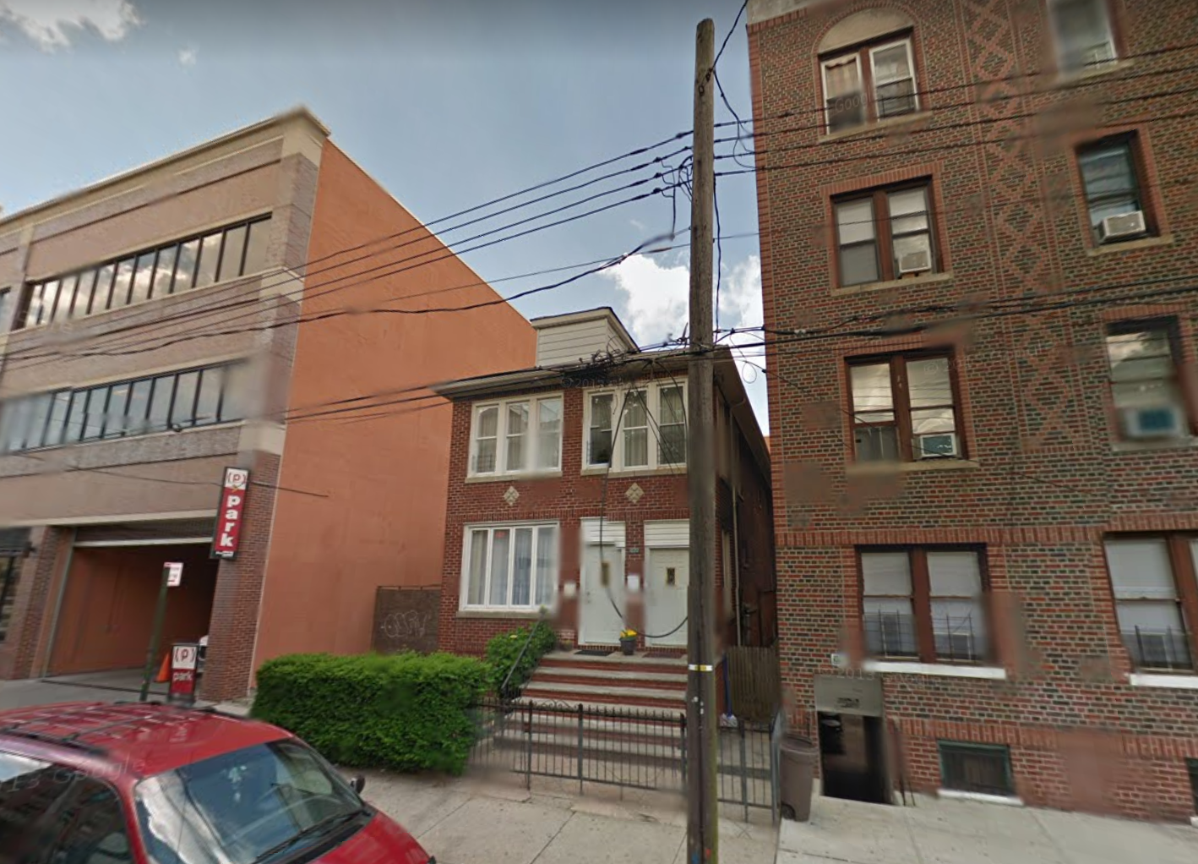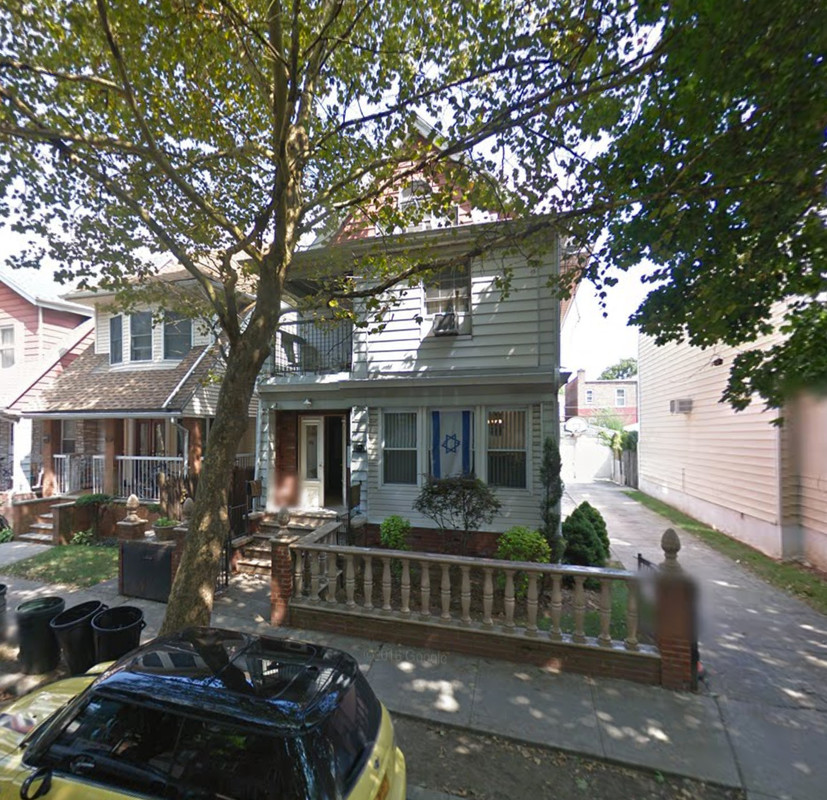Permits Filed for 1466 East 5th Street, Midwood, Brooklyn
Permits have been filed for a three-story residence at 1466 East 5th Street, in Midwood, Brooklyn. The project is situated in a residential area, and is six blocks away from Avenue N, serviced by the F train. Aviva Didia will be responsible for the development.





